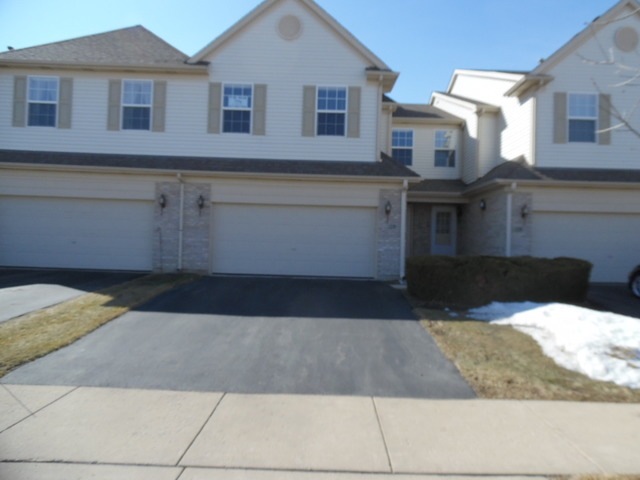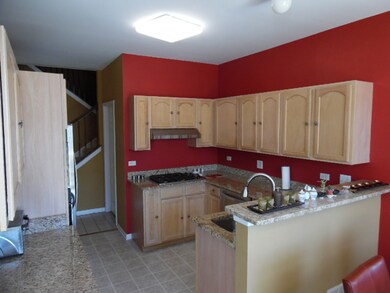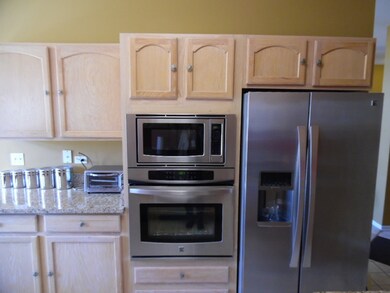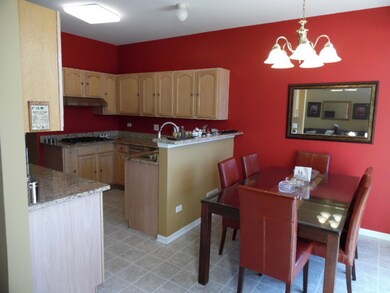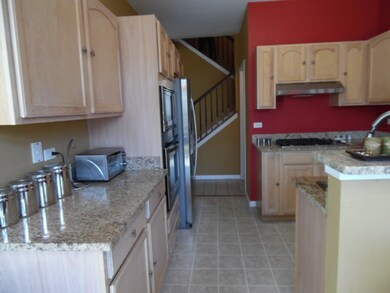
Estimated Value: $344,000 - $369,000
Highlights
- Property is near a park
- Walk-In Pantry
- Attached Garage
- Vaulted Ceiling
- Cul-De-Sac
- 1-minute walk to Princeton West Park
About This Home
As of June 2015Spacious, beautiful, bright, open, 2 BR+private Loft, 2.1 BTH, 2 car garage and full basement. Popular Amhurst model with fantastic location. Kitchen updated with new SS appliances and granite countertops. Dramatic 2 story living room w/ full fireplace. Spacious master bedroom with volume ceiling & luxury bth w/ separate shower & tub, dbl sinks and wlk closet. 2nd BR also has wlk closet. Just mins from I90 & shopping
Last Agent to Sell the Property
Berkshire Hathaway HomeServices American Heritage License #475130727 Listed on: 03/12/2015

Property Details
Home Type
- Condominium
Est. Annual Taxes
- $5,629
Year Built
- 2008
Lot Details
- 17
HOA Fees
- $168 per month
Parking
- Attached Garage
- Garage Transmitter
- Garage Door Opener
- Driveway
- Parking Included in Price
- Garage Is Owned
Home Design
- Brick Exterior Construction
- Slab Foundation
- Asphalt Shingled Roof
- Vinyl Siding
Interior Spaces
- Vaulted Ceiling
- Fireplace With Gas Starter
- Entrance Foyer
- Unfinished Basement
- Basement Fills Entire Space Under The House
Kitchen
- Breakfast Bar
- Walk-In Pantry
- Oven or Range
- Microwave
- Dishwasher
Bedrooms and Bathrooms
- Primary Bathroom is a Full Bathroom
- Dual Sinks
- Garden Bath
- Separate Shower
Laundry
- Laundry on upper level
- Washer and Dryer Hookup
Utilities
- Forced Air Heating and Cooling System
- Heating System Uses Gas
Additional Features
- Patio
- Cul-De-Sac
- Property is near a park
Community Details
- Pets Allowed
Listing and Financial Details
- Senior Tax Exemptions
- Homeowner Tax Exemptions
- $3,000 Seller Concession
Ownership History
Purchase Details
Home Financials for this Owner
Home Financials are based on the most recent Mortgage that was taken out on this home.Purchase Details
Home Financials for this Owner
Home Financials are based on the most recent Mortgage that was taken out on this home.Purchase Details
Home Financials for this Owner
Home Financials are based on the most recent Mortgage that was taken out on this home.Similar Homes in Elgin, IL
Home Values in the Area
Average Home Value in this Area
Purchase History
| Date | Buyer | Sale Price | Title Company |
|---|---|---|---|
| Burns Ricky | $185,000 | Stewart Title | |
| Barkat Yusuf | $169,000 | Attorneys Title Guaranty Fun | |
| Dinverno Ricardo A | $267,000 | Ticor Title Insurance |
Mortgage History
| Date | Status | Borrower | Loan Amount |
|---|---|---|---|
| Open | Burns Ricky | $175,750 | |
| Previous Owner | Dinverno Janice A | $177,800 | |
| Previous Owner | Dinverno Ricardo A | $213,516 |
Property History
| Date | Event | Price | Change | Sq Ft Price |
|---|---|---|---|---|
| 06/26/2015 06/26/15 | Sold | $185,000 | -2.6% | $101 / Sq Ft |
| 05/16/2015 05/16/15 | Pending | -- | -- | -- |
| 05/07/2015 05/07/15 | Price Changed | $190,000 | -4.5% | $104 / Sq Ft |
| 04/24/2015 04/24/15 | Price Changed | $199,000 | -0.5% | $108 / Sq Ft |
| 03/12/2015 03/12/15 | For Sale | $200,000 | +18.3% | $109 / Sq Ft |
| 08/29/2013 08/29/13 | Sold | $169,000 | -8.5% | $92 / Sq Ft |
| 08/16/2013 08/16/13 | Pending | -- | -- | -- |
| 08/16/2013 08/16/13 | For Sale | $184,750 | 0.0% | $101 / Sq Ft |
| 08/10/2013 08/10/13 | Pending | -- | -- | -- |
| 07/25/2013 07/25/13 | Price Changed | $184,750 | -1.5% | $101 / Sq Ft |
| 06/03/2013 06/03/13 | For Sale | $187,500 | -- | $102 / Sq Ft |
Tax History Compared to Growth
Tax History
| Year | Tax Paid | Tax Assessment Tax Assessment Total Assessment is a certain percentage of the fair market value that is determined by local assessors to be the total taxable value of land and additions on the property. | Land | Improvement |
|---|---|---|---|---|
| 2024 | $5,629 | $22,874 | $4,597 | $18,277 |
| 2023 | $5,441 | $22,874 | $4,597 | $18,277 |
| 2022 | $5,441 | $22,874 | $4,597 | $18,277 |
| 2021 | $5,227 | $18,500 | $2,954 | $15,546 |
| 2020 | $5,273 | $18,500 | $2,954 | $15,546 |
| 2019 | $5,275 | $20,639 | $2,954 | $17,685 |
| 2018 | $4,146 | $15,639 | $2,626 | $13,013 |
| 2017 | $4,154 | $15,639 | $2,626 | $13,013 |
| 2016 | $4,188 | $15,639 | $2,626 | $13,013 |
| 2015 | $5,024 | $14,300 | $2,298 | $12,002 |
| 2014 | $3,368 | $14,300 | $2,298 | $12,002 |
| 2013 | $3,070 | $13,164 | $2,298 | $10,866 |
Agents Affiliated with this Home
-
Nadia Putro

Seller's Agent in 2015
Nadia Putro
Berkshire Hathaway HomeServices American Heritage
(773) 802-4415
45 Total Sales
-
Arthur Moore

Buyer's Agent in 2015
Arthur Moore
Century 21 Circle
(847) 767-4373
78 Total Sales
-
Brenda Bersani

Seller's Agent in 2013
Brenda Bersani
Baird Warner
(847) 809-3553
43 Total Sales
-
Fasahat Khan
F
Buyer's Agent in 2013
Fasahat Khan
Guidance Realty
(847) 844-0144
84 Total Sales
Map
Source: Midwest Real Estate Data (MRED)
MLS Number: MRD08859941
APN: 06-06-200-078-1037
- 1237 Bradley Cir Unit 212123
- 1179 Shawford Way Dr
- 1373 Grayshire Ct Unit 124
- 6082 Canterbury Ln Unit 54
- 1830 Maureen Dr Unit 241
- 1108 Little Falls Dr
- 1312 Shawford Way Unit 74
- 6073 Canterbury Ln Unit 335
- 6068 Halloran Ln Unit 361
- 1125 Ironwood Ct
- 1239 Spring Creek Rd
- 1159 Spring Creek Rd
- 1052 Clover Hill Ln
- 1034 Willoby Ln
- 1140 Willoby Ln
- 1254 Blackhawk Dr
- 5928 Leeds Rd
- 5912 Mackinac Ln
- 1070 Hobble Bush Ln
- 2045 Bonita Ln
- 1228 Asbury Ct Unit 274122
- 1226 Asbury Ct Unit 275122
- 1230 Asbury Ct Unit 273123
- 1224 Asbury Ct Unit 276122
- 1224 Asbury Ct Unit 1224
- 1232 Asbury Ct Unit 272123
- 1234 Asbury Ct Unit 2711234
- 1220 Asbury Ct Unit 281122
- 1218 Asbury Ct Unit 282121
- 1115 Loganbury Ct Unit 31211
- 1117 Loganbury Ct Unit 31311
- 1117 Loganbury Ct Unit 1117
- 1333 Asbury (Site 75) Blvd
- 1119 Loganbury Ct Unit 31411
- 1113 Loganbury Ct Unit 31111
- 1121 Loganbury Ct Unit 31511
- 1216 Asbury Ct Unit 283121
- 1235 Asbury Ct Unit 255123
- 1239 Asbury Ct Unit 261123
- 1107 Loganbury Ct Unit 30411
