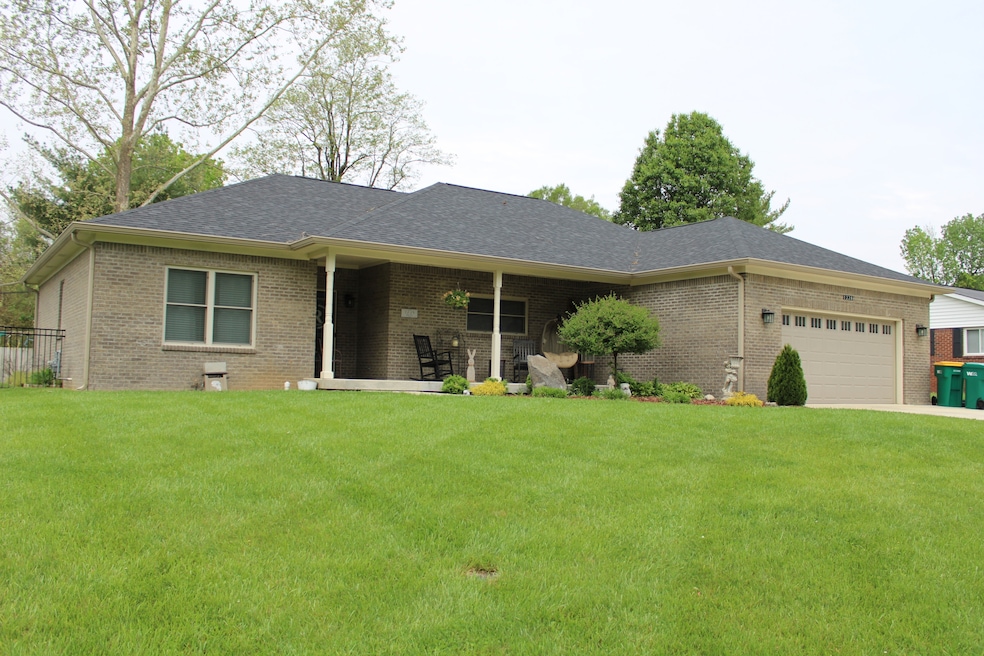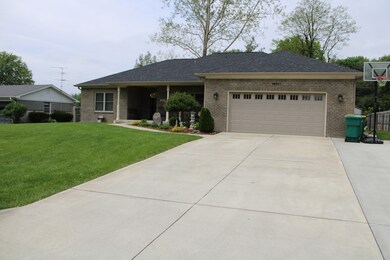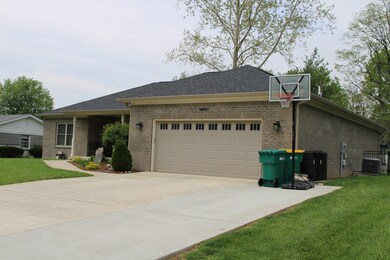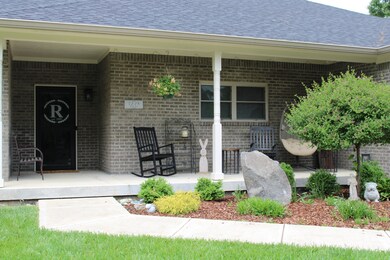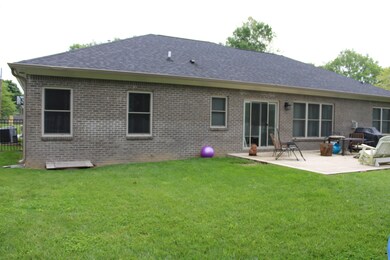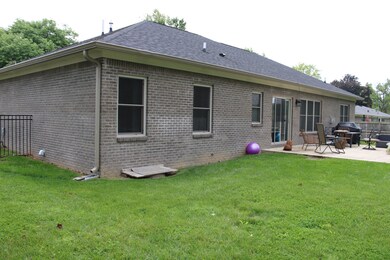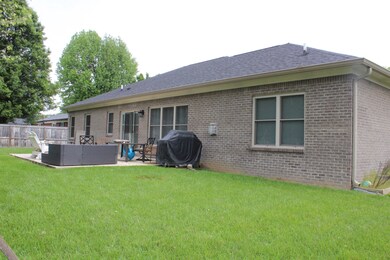
1228 Bluff Rd Plainfield, IN 46168
Highlights
- Ranch Style House
- Engineered Wood Flooring
- Covered patio or porch
- Van Buren Elementary School Rated A
- No HOA
- 2 Car Attached Garage
About This Home
As of July 2023Wonderful 2018 custom built brick ranch home in an established quiet neighborhood with no HOA dues! Open floor plan, 9' ceilings, gas log fireplace, Amish built kitchen cabinets and other built in cabinetry, granite kitchen & bath counter tops, stainless appliances. All brick exterior, crawls space - not slab foundation. High quality built home with 1,890 square feet, 3 bedrooms, 2 full baths, mud room, privacy fence in back yard, 12' x 16' mini barn, extra wide concrete driveway. A very nice home! Show Today!
Last Agent to Sell the Property
Weichert, Realtors - Lawson & Co. License #RB14050782 Listed on: 05/24/2023
Last Buyer's Agent
Rene Hauck
RE/MAX Advanced Realty

Home Details
Home Type
- Single Family
Est. Annual Taxes
- $3,696
Year Built
- Built in 2018
Lot Details
- 0.28 Acre Lot
- Back Yard Fenced
Parking
- 2 Car Attached Garage
- Garage Door Opener
Home Design
- Ranch Style House
- Brick Exterior Construction
- Block Foundation
Interior Spaces
- 1,890 Sq Ft Home
- Paddle Fans
- Gas Log Fireplace
- Great Room with Fireplace
- Utility Room
- Attic Access Panel
- Fire and Smoke Detector
Kitchen
- Breakfast Bar
- Gas Oven
- Built-In Microwave
- Dishwasher
- Kitchen Island
- Disposal
Flooring
- Engineered Wood
- Carpet
Bedrooms and Bathrooms
- 3 Bedrooms
- 2 Full Bathrooms
Laundry
- Laundry on main level
- Dryer
- Washer
Outdoor Features
- Covered patio or porch
- Shed
Schools
- Plainfield High School
Utilities
- Forced Air Heating System
- Heating System Uses Gas
- Gas Water Heater
Community Details
- No Home Owners Association
- Second Eldinwood Subdivision
Listing and Financial Details
- Tax Lot 021202411210010
- Assessor Parcel Number 321502210010000012
Ownership History
Purchase Details
Home Financials for this Owner
Home Financials are based on the most recent Mortgage that was taken out on this home.Purchase Details
Home Financials for this Owner
Home Financials are based on the most recent Mortgage that was taken out on this home.Purchase Details
Home Financials for this Owner
Home Financials are based on the most recent Mortgage that was taken out on this home.Purchase Details
Home Financials for this Owner
Home Financials are based on the most recent Mortgage that was taken out on this home.Purchase Details
Purchase Details
Purchase Details
Home Financials for this Owner
Home Financials are based on the most recent Mortgage that was taken out on this home.Purchase Details
Similar Homes in the area
Home Values in the Area
Average Home Value in this Area
Purchase History
| Date | Type | Sale Price | Title Company |
|---|---|---|---|
| Warranty Deed | $360,000 | None Listed On Document | |
| Warranty Deed | -- | None Available | |
| Deed | $27,000 | -- | |
| Deed | $27,000 | -- | |
| Deed | $26,000 | -- | |
| Interfamily Deed Transfer | -- | -- | |
| Warranty Deed | -- | First American Title | |
| Warranty Deed | -- | -- | |
| Interfamily Deed Transfer | -- | None Available |
Mortgage History
| Date | Status | Loan Amount | Loan Type |
|---|---|---|---|
| Open | $75,584 | New Conventional | |
| Open | $288,000 | New Conventional | |
| Previous Owner | $216,000 | New Conventional | |
| Previous Owner | $168,000 | New Conventional |
Property History
| Date | Event | Price | Change | Sq Ft Price |
|---|---|---|---|---|
| 07/28/2023 07/28/23 | Sold | $360,000 | -1.4% | $190 / Sq Ft |
| 07/07/2023 07/07/23 | Pending | -- | -- | -- |
| 07/05/2023 07/05/23 | Price Changed | $365,000 | -2.0% | $193 / Sq Ft |
| 06/21/2023 06/21/23 | Price Changed | $372,500 | -3.2% | $197 / Sq Ft |
| 05/24/2023 05/24/23 | For Sale | $385,000 | +1380.8% | $204 / Sq Ft |
| 10/18/2017 10/18/17 | Sold | $26,000 | -7.1% | -- |
| 10/07/2017 10/07/17 | Pending | -- | -- | -- |
| 09/30/2017 09/30/17 | For Sale | $28,000 | +7.7% | -- |
| 01/20/2017 01/20/17 | Sold | $26,000 | 0.0% | -- |
| 12/29/2016 12/29/16 | Off Market | $26,000 | -- | -- |
| 08/31/2016 08/31/16 | For Sale | $29,900 | +61.6% | -- |
| 11/14/2014 11/14/14 | Sold | $18,500 | -22.6% | -- |
| 11/01/2014 11/01/14 | Pending | -- | -- | -- |
| 07/01/2014 07/01/14 | For Sale | $23,900 | -- | -- |
Tax History Compared to Growth
Tax History
| Year | Tax Paid | Tax Assessment Tax Assessment Total Assessment is a certain percentage of the fair market value that is determined by local assessors to be the total taxable value of land and additions on the property. | Land | Improvement |
|---|---|---|---|---|
| 2024 | $4,011 | $402,900 | $26,800 | $376,100 |
| 2023 | $3,744 | $384,400 | $25,500 | $358,900 |
| 2022 | $3,696 | $369,600 | $24,300 | $345,300 |
| 2021 | $3,207 | $320,700 | $24,300 | $296,400 |
| 2020 | $2,920 | $292,000 | $24,300 | $267,700 |
| 2019 | $2,920 | $292,000 | $24,300 | $267,700 |
| 2018 | $452 | $24,300 | $24,300 | $0 |
| 2017 | $383 | $17,300 | $17,300 | $0 |
| 2016 | $383 | $17,300 | $17,300 | $0 |
| 2014 | $354 | $15,400 | $15,400 | $0 |
| 2013 | $369 | $15,400 | $15,400 | $0 |
Agents Affiliated with this Home
-
Brandon Lawson

Seller's Agent in 2023
Brandon Lawson
Weichert, Realtors - Lawson & Co.
(317) 946-9900
9 in this area
78 Total Sales
-
R
Buyer's Agent in 2023
Rene Hauck
RE/MAX
-
Joe Pritchett

Seller's Agent in 2017
Joe Pritchett
Pritchett Property Group LLC
(317) 445-2197
26 in this area
120 Total Sales
-
Anthony Marsiglio

Seller's Agent in 2017
Anthony Marsiglio
RE/MAX Centerstone
(317) 430-0360
43 in this area
83 Total Sales
-
Angela Pritchett

Seller Co-Listing Agent in 2017
Angela Pritchett
Pritchett Property Group LLC
(317) 945-6001
20 in this area
85 Total Sales
-
Jenn Schroer

Seller Co-Listing Agent in 2017
Jenn Schroer
RE/MAX Centerstone
(317) 372-9796
22 in this area
55 Total Sales
Map
Source: MIBOR Broker Listing Cooperative®
MLS Number: 21921403
APN: 32-15-02-210-010.000-012
- 1238 Passage Way
- 926 Brookside Ln
- 1011 Stevedon Ct
- 904 Jonathan Dr
- 800 Walton Dr
- 1847 Crystal Bay Dr E
- 920 Corey Ln
- 649 Lawndale Dr
- 5959 Sugar Grove Rd
- 1623 Beech Cir
- 1616 Beech Cir
- 5982 Oak Hill Dr W
- 5939 Oberlies Way
- 1701 Beech Dr N
- 605 Brentwood Dr E
- 424 Simmons St
- 1771 Quaker Blvd
- 323 S Vine St
- 424 Wayside Dr
- 5865 Pennekamp Dr
