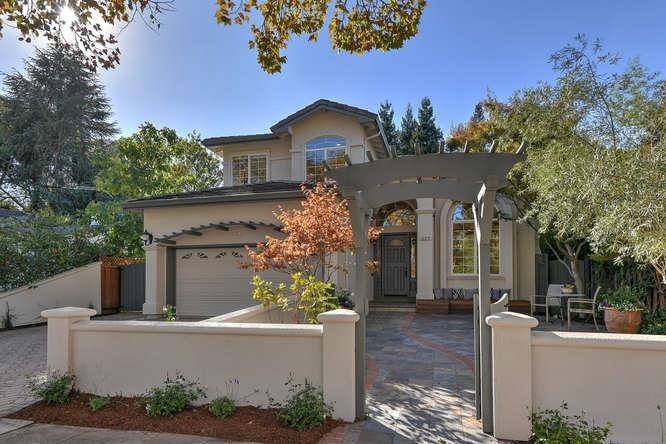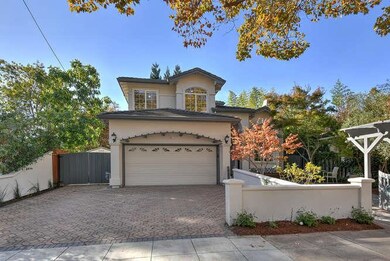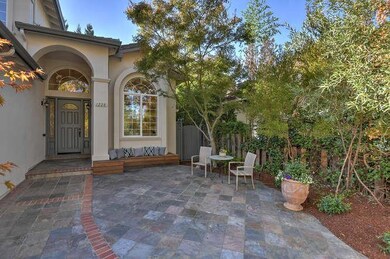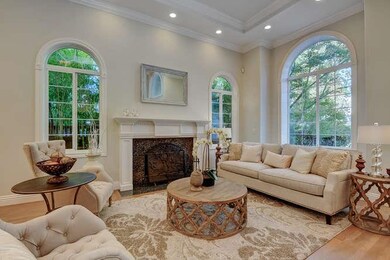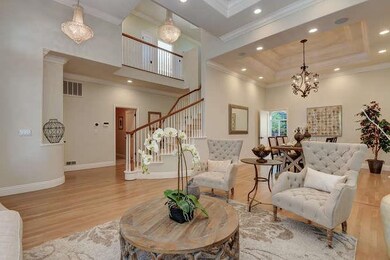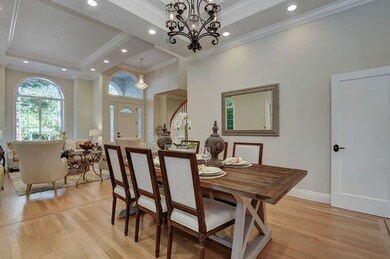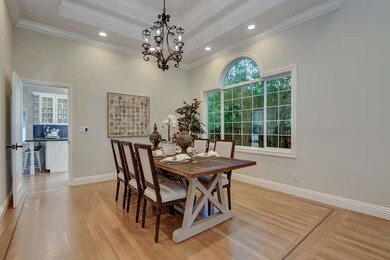
1228 Cedar St Palo Alto, CA 94301
Community Center NeighborhoodEstimated Value: $4,574,000 - $6,641,000
Highlights
- Art Studio
- Fireplace in Primary Bedroom
- Wood Flooring
- Walter Hays Elementary Rated A+
- Soaking Tub in Primary Bathroom
- 3-minute walk to Rinconada Park
About This Home
As of November 2019SPECTACULAR location in the heart of sought after Community Center just steps to Rinconada Park, the Main and Children's libraries, Walter Hays Elementary and Lucie Stern Community Center. Exceptionally designed custom-built home evokes sophisticated elegance and timeless appeal. The spacious floor plan features soaring ceilings, rich millwork and elegant windows. Gracious formal and casual living spaces are embraced by the expansive open concept kitchen and family room with access to the private backyard setting. Main level bedroom w/adjacent full bath offers possibilities for guest or home office use. Three upstairs bedrooms include the wonderful master suite complete with walk-in closet & master bath w/dual sinks, separate tub & stall shower. Additional amenities: separate yoga/artist studio, 3 fireplaces, abundant storage & 2-car attached garage. Adding to the appeal of this home is its close proximity to an array of local amenities, top rated schools & vibrant downtown Palo Alto.
Home Details
Home Type
- Single Family
Est. Annual Taxes
- $62,632
Year Built
- 1999
Lot Details
- 8,372 Sq Ft Lot
- Fenced
- Sprinklers on Timer
- Back Yard
Parking
- 2 Car Garage
Home Design
- Tile Roof
- Concrete Perimeter Foundation
Interior Spaces
- 2,860 Sq Ft Home
- 2-Story Property
- High Ceiling
- Gas Log Fireplace
- Double Pane Windows
- Family Room with Fireplace
- 3 Fireplaces
- Living Room with Fireplace
- Dining Area
- Art Studio
Kitchen
- Breakfast Area or Nook
- Open to Family Room
- Breakfast Bar
- Gas Cooktop
- Dishwasher
- Granite Countertops
- Disposal
Flooring
- Wood
- Carpet
- Tile
Bedrooms and Bathrooms
- 4 Bedrooms
- Main Floor Bedroom
- Fireplace in Primary Bedroom
- Walk-In Closet
- Bathroom on Main Level
- Dual Sinks
- Soaking Tub in Primary Bathroom
- Bathtub with Shower
- Oversized Bathtub in Primary Bathroom
- Walk-in Shower
Laundry
- Laundry Room
- Washer and Dryer
- Laundry Tub
Outdoor Features
- Shed
Utilities
- Forced Air Zoned Cooling and Heating System
- Vented Exhaust Fan
Ownership History
Purchase Details
Home Financials for this Owner
Home Financials are based on the most recent Mortgage that was taken out on this home.Purchase Details
Home Financials for this Owner
Home Financials are based on the most recent Mortgage that was taken out on this home.Purchase Details
Purchase Details
Home Financials for this Owner
Home Financials are based on the most recent Mortgage that was taken out on this home.Purchase Details
Purchase Details
Purchase Details
Purchase Details
Purchase Details
Similar Homes in Palo Alto, CA
Home Values in the Area
Average Home Value in this Area
Purchase History
| Date | Buyer | Sale Price | Title Company |
|---|---|---|---|
| Zhu Xiangfei | $4,900,000 | Chicago Title Company | |
| Xu Jingjing | -- | First American Title Ins Co | |
| Mirchandani Sandeep | -- | First American Title Ins Co | |
| Mirchandani Xu Family Trust | -- | None Available | |
| Mirchandani Sandeep | -- | Chicago Title Company | |
| Weller Daniel C | -- | -- | |
| Weller Daniel Christopher | -- | Old Republic Title Company | |
| Herrell Kelly M | -- | Chicago Title Co | |
| Liu Jui Long | $755,000 | Old Republic Title Company | |
| Clagstone Ann K | -- | -- |
Mortgage History
| Date | Status | Borrower | Loan Amount |
|---|---|---|---|
| Open | Zhu Xiangfei | $3,185,000 | |
| Previous Owner | Xu Jingjing | $1,170,000 | |
| Previous Owner | Mirchandani Sandeep | $615,000 | |
| Previous Owner | Mirchandani Sandeep | $625,000 | |
| Previous Owner | Mirchandani Sandeep | $729,750 | |
| Previous Owner | Mirchandani Sandeep | $1,000,000 |
Property History
| Date | Event | Price | Change | Sq Ft Price |
|---|---|---|---|---|
| 11/27/2019 11/27/19 | Sold | $4,900,000 | +0.1% | $1,713 / Sq Ft |
| 11/02/2019 11/02/19 | Pending | -- | -- | -- |
| 10/24/2019 10/24/19 | For Sale | $4,895,000 | -- | $1,712 / Sq Ft |
Tax History Compared to Growth
Tax History
| Year | Tax Paid | Tax Assessment Tax Assessment Total Assessment is a certain percentage of the fair market value that is determined by local assessors to be the total taxable value of land and additions on the property. | Land | Improvement |
|---|---|---|---|---|
| 2024 | $62,632 | $5,253,787 | $4,610,467 | $643,320 |
| 2023 | $61,731 | $5,150,772 | $4,520,066 | $630,706 |
| 2022 | $61,094 | $5,049,778 | $4,431,438 | $618,340 |
| 2021 | $59,892 | $4,950,764 | $4,344,548 | $606,216 |
| 2020 | $58,637 | $4,900,000 | $4,300,000 | $600,000 |
| 2019 | $40,109 | $3,297,877 | $2,487,873 | $810,004 |
| 2018 | $38,999 | $3,233,214 | $2,439,092 | $794,122 |
| 2017 | $38,316 | $3,169,818 | $2,391,267 | $778,551 |
| 2016 | $37,315 | $3,107,666 | $2,344,380 | $763,286 |
| 2015 | $36,956 | $3,060,987 | $2,309,166 | $751,821 |
| 2014 | $36,173 | $3,001,027 | $2,263,933 | $737,094 |
Agents Affiliated with this Home
-
Sherry Bucolo

Seller's Agent in 2019
Sherry Bucolo
Compass
(650) 207-9909
41 Total Sales
-
Christy Giuliacci

Seller Co-Listing Agent in 2019
Christy Giuliacci
Compass
(650) 380-5989
32 Total Sales
-
nicholas french

Buyer's Agent in 2019
nicholas french
Sereno Group
(650) 773-8000
2 in this area
194 Total Sales
Map
Source: MLSListings
MLS Number: ML81773551
APN: 003-45-078
- 1716 Fulton St
- 631 Coleridge Ave
- 1218 Middlefield Rd
- 41 Regent Place
- 1755 Webster St
- 1515 Cowper St
- 881 Seale Ave
- 1875 Middlefield Rd
- 535 Kingsley Ave
- 733 Northampton Dr
- 747 De Soto Dr
- 943 Addison Ave
- 734 Channing Ave
- 444 Tennyson Ave
- 643 Channing Ave
- 1700 Waverley St
- 754 Homer Ave
- 845 Webster St
- 1027 Waverley St
- 1826 Waverley St
- 1228 Cedar St
- 1252 Cedar St
- 1240 Parkinson Ave
- 1250 Parkinson Ave
- 1230 Parkinson Ave
- 1270 Cedar St
- 1233 Wilson St
- 1247 Wilson St
- 1239 Hopkins Ave
- 1312 Parkinson Ave
- 1229 Hopkins Ave
- 1290 Cedar St
- 1265 Wilson St
- 1249 Cedar St
- 1239 Cedar St
- 1231 Wilson St
- 1221 Hopkins Ave
- 1275 Cedar St
- 1200 Parkinson Ave
- 1314 Parkinson Ave
