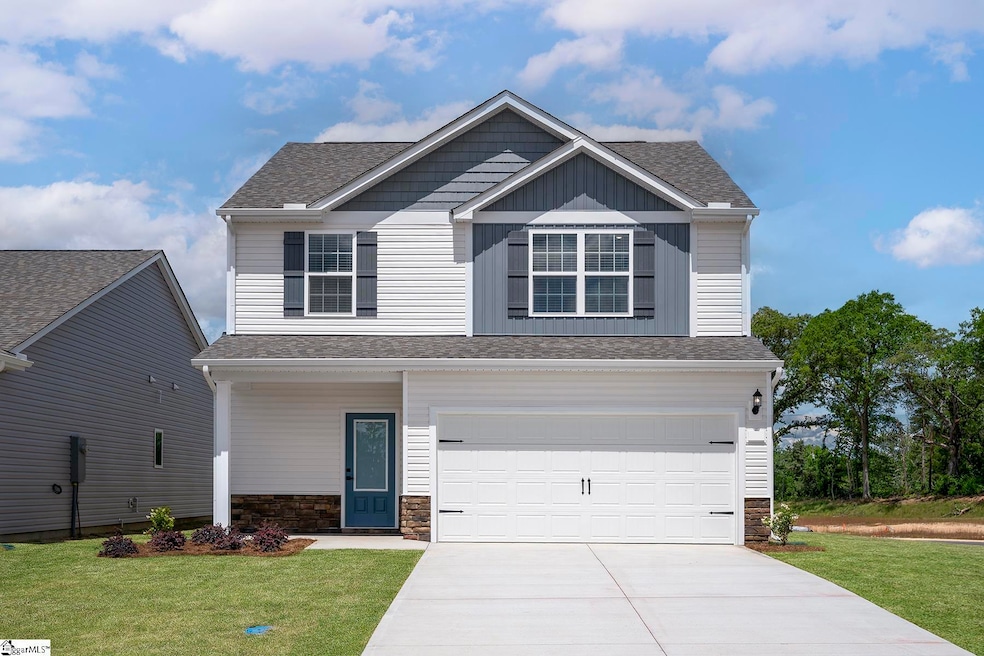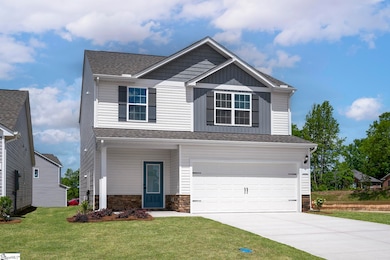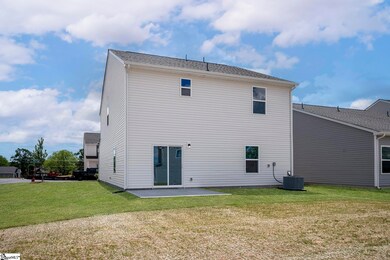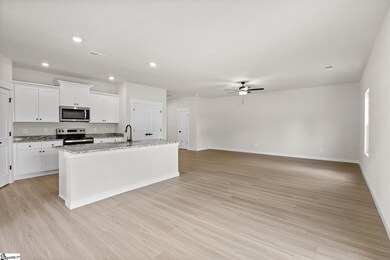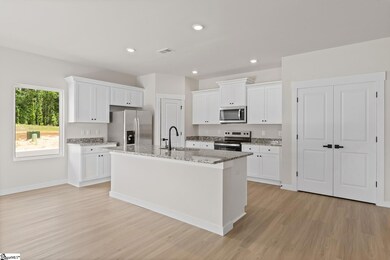
Estimated payment $2,195/month
Highlights
- Traditional Architecture
- Granite Countertops
- 2 Car Attached Garage
- Dorman High School Rated A-
- Walk-In Pantry
- Walk-In Closet
About This Home
The Edgefield is sure to impress with four bedrooms, two-and-a-half bathrooms, a fully upgraded kitchen, and an open-concept living area. As you step inside, this stunning two-story home welcomes you into the spacious downstairs entertainment area, featuring a large living room and a cozy kitchen with stainless-steel appliances. Upstairs, the master retreat offers a peaceful space to relax and unwind. The three secondary bedrooms are also located on the second floor, offering endless possibilities as children’s playrooms, at-home offices, or guest rooms. This home is perfect for families seeking both style and functionality!
Home Details
Home Type
- Single Family
Est. Annual Taxes
- $4,164
Year Built
- 2025
Lot Details
- 5,227 Sq Ft Lot
- Level Lot
HOA Fees
- $33 Monthly HOA Fees
Home Design
- Home Under Construction
- Home is estimated to be completed on 6/17/25
- Traditional Architecture
- Slab Foundation
- Composition Roof
- Vinyl Siding
Interior Spaces
- 2,000-2,199 Sq Ft Home
- 2-Story Property
- Smooth Ceilings
- Ceiling Fan
- Window Treatments
- Combination Dining and Living Room
- Storage In Attic
Kitchen
- Walk-In Pantry
- Electric Oven
- Electric Cooktop
- Built-In Microwave
- Dishwasher
- Granite Countertops
- Disposal
Flooring
- Carpet
- Luxury Vinyl Plank Tile
Bedrooms and Bathrooms
- 4 Bedrooms
- Walk-In Closet
Laundry
- Laundry Room
- Laundry on upper level
Parking
- 2 Car Attached Garage
- Garage Door Opener
Outdoor Features
- Patio
Schools
- Anderson Mill Elementary School
- Gable Middle School
- Dorman High School
Utilities
- Heat Pump System
- Electric Water Heater
Community Details
- Henson Creek Farms Subdivision
- Mandatory home owners association
Listing and Financial Details
- Assessor Parcel Number 6-28-00-500.29
Map
Home Values in the Area
Average Home Value in this Area
Property History
| Date | Event | Price | Change | Sq Ft Price |
|---|---|---|---|---|
| 05/30/2025 05/30/25 | For Sale | $341,900 | -- | $171 / Sq Ft |
Similar Homes in Moore, SC
Source: Greater Greenville Association of REALTORS®
MLS Number: 1558932
- 1209 Crested Iris St
- 1225 Crested Iris St
- 1212 Crested Iris St
- 1232 Crested Iris St
- 1205 Crested Iris St
- 1213 Crested Iris St
- 1228 Crested Iris St
- 1204 Crested Iris St
- 1208 Crested Iris St
- 1221 Crested Iris St
- 1217 Crested Iris St
- 1224 Crested Iris St
- 1220 Crested Iris St
- 1069 Mossy Oak Dr
- 1073 Mossy Oak Dr
