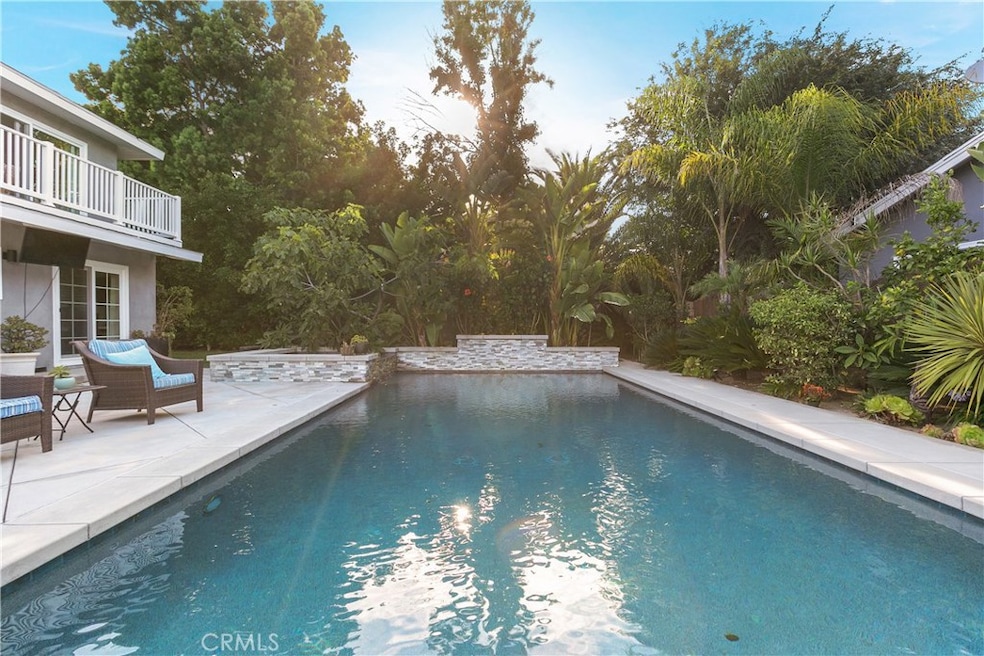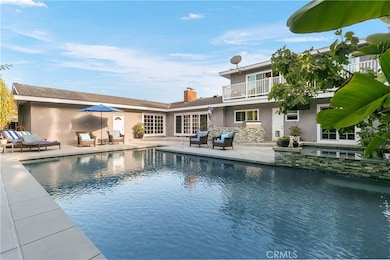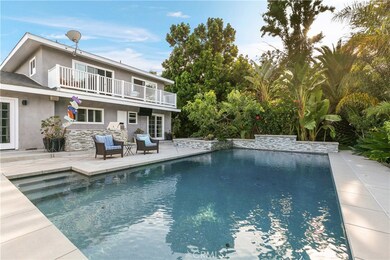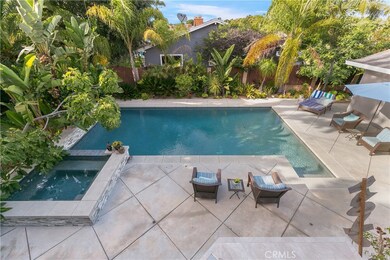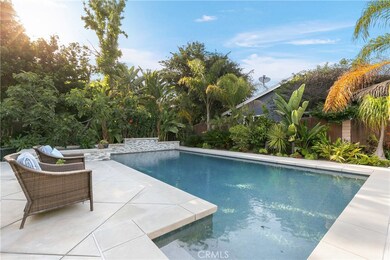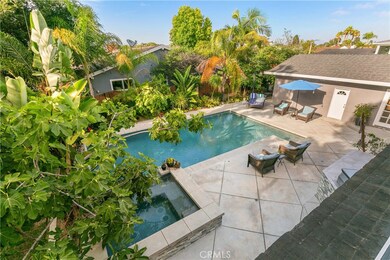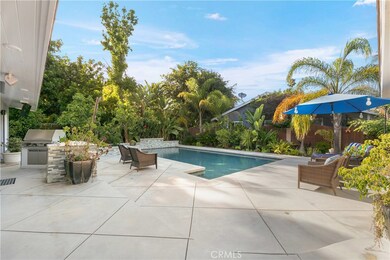
1228 Marian Ln Newport Beach, CA 92660
Mariners NeighborhoodEstimated Value: $4,235,000 - $6,763,671
Highlights
- Pebble Pool Finish
- Primary Bedroom Suite
- Property is near a park
- Mariners Elementary School Rated A
- View of Hills
- Two Way Fireplace
About This Home
As of October 2020This spacious family home is located in the heart of the Dover Shores community in Newport Beach. This four bedroom and four bathroom home sits on a very a quiet corner that is lined with beautiful Jacaranda trees. It is on one of the the largest lots in the area. The backyard is a homeowner’s dream with a sparkling pool, spa, built-in BBQ and large lawn area that boasts stunning mature landscaping providing a very private setting. Enjoy the beautiful sunrise and Mountain View’s from the masters suite and its attached balcony. You are within walking distance to award winning Mariners Elementary School and Newport Harbor High School. If you feel like getting some fresh air, you can enjoy a nice bike ride around the beautiful Backbay. For a cup of coffeee or a night out you can explore nearby 17th Street and its many wonderful venues.
Last Agent to Sell the Property
Coldwell Banker Realty License #01815586 Listed on: 07/27/2020

Home Details
Home Type
- Single Family
Est. Annual Taxes
- $52,029
Year Built
- Built in 1959
Lot Details
- 0.26 Acre Lot
- Stone Wall
- Wood Fence
- Corner Lot
- Front and Back Yard Sprinklers
- Wooded Lot
- Private Yard
- Lawn
- Back and Front Yard
Parking
- 2 Car Attached Garage
- Parking Available
- Garage Door Opener
- Driveway
Property Views
- Hills
- Pool
Home Design
- Traditional Architecture
- Additions or Alterations
- Raised Foundation
- Composition Roof
- Pre-Cast Concrete Construction
- Plaster
- Stucco
Interior Spaces
- 2,945 Sq Ft Home
- 2-Story Property
- Crown Molding
- Wainscoting
- Ceiling Fan
- Two Way Fireplace
- Raised Hearth
- Gas Fireplace
- Double Pane Windows
- Shutters
- Wood Frame Window
- Window Screens
- French Doors
- Sliding Doors
- Family Room with Fireplace
- Family Room Off Kitchen
- Living Room
- Dining Room with Fireplace
- Game Room
- Pull Down Stairs to Attic
- Fire and Smoke Detector
Kitchen
- Breakfast Area or Nook
- Open to Family Room
- Eat-In Kitchen
- Double Self-Cleaning Convection Oven
- Built-In Range
- Warming Drawer
- Dishwasher
- Granite Countertops
- Pots and Pans Drawers
- Trash Compactor
- Disposal
Flooring
- Wood
- Carpet
- Stone
Bedrooms and Bathrooms
- 4 Bedrooms | 3 Main Level Bedrooms
- Primary Bedroom Suite
- Walk-In Closet
- Granite Bathroom Countertops
- Dual Sinks
- Dual Vanity Sinks in Primary Bathroom
- Hydromassage or Jetted Bathtub
- Multiple Shower Heads
- Exhaust Fan In Bathroom
Laundry
- Laundry Room
- 220 Volts In Laundry
- Gas And Electric Dryer Hookup
Pool
- Pebble Pool Finish
- Filtered Pool
- Heated In Ground Pool
- In Ground Spa
- Saltwater Pool
- Waterfall Pool Feature
- Fence Around Pool
- Permits For Spa
- Permits for Pool
Outdoor Features
- Balcony
- Patio
- Exterior Lighting
- Front Porch
Location
- Property is near a park
Schools
- Mariners Elementary School
- Ensign Middle School
- Newport Harbor High School
Utilities
- Forced Air Heating System
- 220 Volts For Spa
- 220 Volts in Garage
- 220 Volts in Kitchen
- Tankless Water Heater
- Gas Water Heater
- Phone Available
- Satellite Dish
- Cable TV Available
Listing and Financial Details
- Tax Lot 18
- Tax Tract Number 1973
- Assessor Parcel Number 11750410
Community Details
Overview
- No Home Owners Association
- Harbor Highlands Ii Subdivision
- Greenbelt
Recreation
- Bike Trail
Ownership History
Purchase Details
Home Financials for this Owner
Home Financials are based on the most recent Mortgage that was taken out on this home.Purchase Details
Home Financials for this Owner
Home Financials are based on the most recent Mortgage that was taken out on this home.Purchase Details
Home Financials for this Owner
Home Financials are based on the most recent Mortgage that was taken out on this home.Purchase Details
Home Financials for this Owner
Home Financials are based on the most recent Mortgage that was taken out on this home.Purchase Details
Home Financials for this Owner
Home Financials are based on the most recent Mortgage that was taken out on this home.Similar Homes in the area
Home Values in the Area
Average Home Value in this Area
Purchase History
| Date | Buyer | Sale Price | Title Company |
|---|---|---|---|
| Renegade Real Estate Solutions Llc | -- | Chicago Title Company | |
| Renegade Real Estate Solution Llc | -- | None Listed On Document | |
| Renegade Real Estate Solutions Llc | $2,600,000 | Equity Title Orange County | |
| Thompson Garnet L | -- | None Available | |
| Thompson John E | $459,000 | Commonwealth Land Title |
Mortgage History
| Date | Status | Borrower | Loan Amount |
|---|---|---|---|
| Open | Renegade Real Estate Solutions Llc | $1,180,000 | |
| Open | Renegade Real Estate Solutions Llc | $4,170,000 | |
| Previous Owner | Renagade Real Estate Solutions | $350,000 | |
| Previous Owner | Renegade Real Estate Solutions | $4,000,000 | |
| Previous Owner | Renegade Real Estate Solutions Llc | $3,675,000 | |
| Previous Owner | Renegade Real Estate Solutions Llc | $2,775,000 | |
| Previous Owner | Thompson Garnet L | $200,000 | |
| Previous Owner | Thompson John E | $740,000 | |
| Previous Owner | Thompson John E | $525,000 | |
| Previous Owner | Thompson John E | $460,000 | |
| Previous Owner | Thompson John E | $364,550 | |
| Previous Owner | Thompson John E | $10,000 | |
| Previous Owner | Thompson John E | $367,200 |
Property History
| Date | Event | Price | Change | Sq Ft Price |
|---|---|---|---|---|
| 10/29/2020 10/29/20 | Sold | $2,600,000 | -1.8% | $883 / Sq Ft |
| 07/27/2020 07/27/20 | For Sale | $2,649,000 | -- | $899 / Sq Ft |
Tax History Compared to Growth
Tax History
| Year | Tax Paid | Tax Assessment Tax Assessment Total Assessment is a certain percentage of the fair market value that is determined by local assessors to be the total taxable value of land and additions on the property. | Land | Improvement |
|---|---|---|---|---|
| 2024 | $52,029 | $4,907,377 | $3,827,153 | $1,080,224 |
| 2023 | $36,579 | $3,453,074 | $2,482,074 | $971,000 |
| 2022 | $33,517 | $3,151,686 | $2,433,406 | $718,280 |
| 2021 | $27,720 | $2,600,000 | $2,385,693 | $214,307 |
| 2020 | $7,869 | $720,166 | $500,520 | $219,646 |
| 2019 | $7,709 | $706,046 | $490,706 | $215,340 |
| 2018 | $7,556 | $692,202 | $481,084 | $211,118 |
| 2017 | $7,422 | $678,630 | $471,651 | $206,979 |
| 2016 | $6,902 | $631,500 | $462,402 | $169,098 |
| 2015 | $6,834 | $622,015 | $455,457 | $166,558 |
| 2014 | $6,672 | $609,831 | $446,535 | $163,296 |
Agents Affiliated with this Home
-
Libby Doughty

Seller's Agent in 2020
Libby Doughty
Coldwell Banker Realty
(949) 554-7554
1 in this area
7 Total Sales
-
Jaime Weber

Buyer's Agent in 2020
Jaime Weber
Compass
(949) 922-9079
7 in this area
50 Total Sales
-
Marck Aben
M
Buyer Co-Listing Agent in 2020
Marck Aben
Compass
(714) 747-0014
7 in this area
53 Total Sales
Map
Source: California Regional Multiple Listing Service (CRMLS)
MLS Number: NP20148705
APN: 117-504-10
- 1530 Anita Ln
- 1601 Kent Ln
- 1500 Lincoln Ln
- 1424 Mariners Dr
- 1235 Santiago Dr
- 1812 Beryl Ln
- 1112 Pembroke Ln
- 1307 Oxford Ln
- 807 Aldebaran Cir
- 1200 Rutland Rd Unit 4
- 1100 Rutland Rd Unit 12
- 1232 Blue Gum Ln
- 504 Evening Star Ln
- 1542 Galaxy Dr
- 1800 Westcliff Dr
- 1040 Westwind Way
- 482 Costa Mesa St
- 1650 Galaxy Dr
- 218 Evening Star Ln
- 459 E 18th St
- 1228 Marian Ln
- 1507 Dorothy Ln
- 1500 Warwick Ln
- 1506 Warwick Ln
- 1500 Dorothy Ln
- 1506 Dorothy Ln
- 1515 Dorothy Ln
- 1229 Marian Ln
- 1221 Marian Ln
- 1410 Warwick Ln
- 1514 Dorothy Ln
- 1514 Warwick Ln
- 1521 Dorothy Ln
- 1215 Marian Ln
- 1509 Anita Ln
- 1300 Marian Ln
- 1214 Nottingham Rd
- 1206 Nottingham Rd
- 1520 Dorothy Ln
- 1515 Anita Ln
