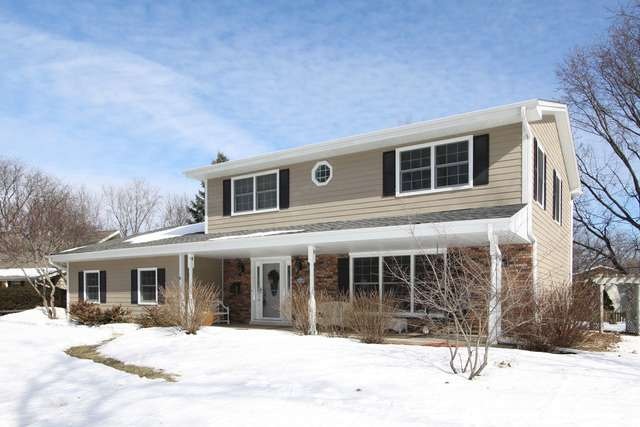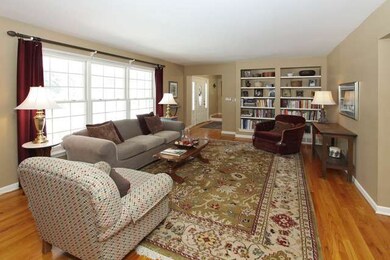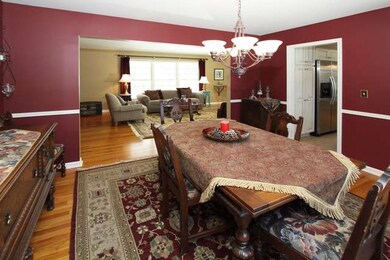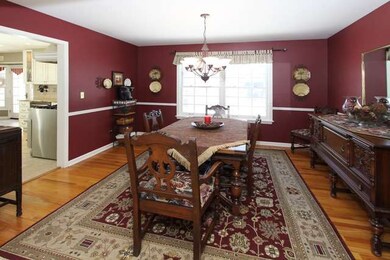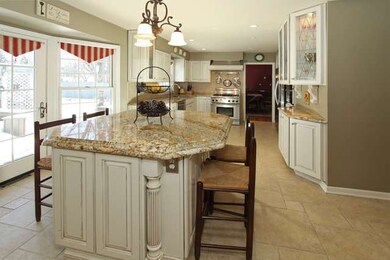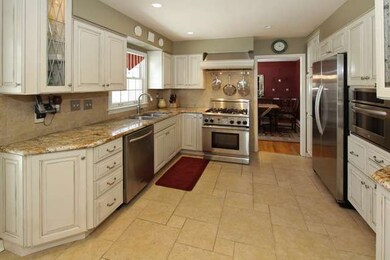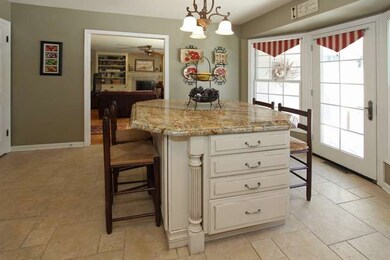
1228 Olympus Dr Naperville, IL 60540
West Highlands NeighborhoodHighlights
- Spa
- Colonial Architecture
- Deck
- Elmwood Elementary School Rated A
- Landscaped Professionally
- Recreation Room
About This Home
As of November 2021Stunning home with gorgeous appointments throughout. Renovated kitchen with high-end stainless appliances, custom cabinets, granite, over-sized island. Familyroom features gas fireplace flanked by built-in shelving. Sunroom has beautiful views of landscaped yard. Gleaming hardwoods throughout the home, all updated baths, rec room in basement. Access to train & all expressways. Highly acclaimed schools.
Last Agent to Sell the Property
Option Premier LLC License #475137711 Listed on: 02/28/2014
Home Details
Home Type
- Single Family
Est. Annual Taxes
- $10,366
Year Built
- 1965
Parking
- Attached Garage
- Garage Door Opener
- Driveway
- Garage Is Owned
Home Design
- Colonial Architecture
- Slab Foundation
- Asphalt Shingled Roof
- Concrete Siding
Interior Spaces
- Skylights
- Gas Log Fireplace
- Recreation Room
- Heated Sun or Florida Room
- Wood Flooring
- Partially Finished Basement
- Basement Fills Entire Space Under The House
- Storm Screens
Kitchen
- Walk-In Pantry
- Oven or Range
- Microwave
- High End Refrigerator
- Dishwasher
- Stainless Steel Appliances
- Kitchen Island
- Disposal
Bedrooms and Bathrooms
- Primary Bathroom is a Full Bathroom
- No Tub in Bathroom
- Separate Shower
Outdoor Features
- Spa
- Deck
- Brick Porch or Patio
Utilities
- Central Air
- Heating System Uses Gas
- Lake Michigan Water
Additional Features
- Landscaped Professionally
- Property is near a bus stop
Listing and Financial Details
- Homeowner Tax Exemptions
- $3,000 Seller Concession
Ownership History
Purchase Details
Home Financials for this Owner
Home Financials are based on the most recent Mortgage that was taken out on this home.Purchase Details
Home Financials for this Owner
Home Financials are based on the most recent Mortgage that was taken out on this home.Purchase Details
Purchase Details
Home Financials for this Owner
Home Financials are based on the most recent Mortgage that was taken out on this home.Purchase Details
Purchase Details
Home Financials for this Owner
Home Financials are based on the most recent Mortgage that was taken out on this home.Purchase Details
Similar Homes in Naperville, IL
Home Values in the Area
Average Home Value in this Area
Purchase History
| Date | Type | Sale Price | Title Company |
|---|---|---|---|
| Warranty Deed | $570,000 | Chicago Title | |
| Warranty Deed | $425,000 | First American Title Company | |
| Interfamily Deed Transfer | -- | None Available | |
| Interfamily Deed Transfer | -- | Ctic | |
| Interfamily Deed Transfer | -- | -- | |
| Warranty Deed | $265,000 | -- | |
| Interfamily Deed Transfer | -- | -- |
Mortgage History
| Date | Status | Loan Amount | Loan Type |
|---|---|---|---|
| Open | $541,500 | New Conventional | |
| Previous Owner | $396,000 | New Conventional | |
| Previous Owner | $402,000 | New Conventional | |
| Previous Owner | $403,750 | New Conventional | |
| Previous Owner | $222,500 | New Conventional | |
| Previous Owner | $250,200 | Unknown | |
| Previous Owner | $250,000 | Stand Alone Refi Refinance Of Original Loan | |
| Previous Owner | $68,000 | Unknown | |
| Previous Owner | $96,700 | Unknown | |
| Previous Owner | $97,800 | Unknown | |
| Previous Owner | $100,000 | No Value Available |
Property History
| Date | Event | Price | Change | Sq Ft Price |
|---|---|---|---|---|
| 11/19/2021 11/19/21 | Sold | $570,000 | -0.9% | $237 / Sq Ft |
| 09/28/2021 09/28/21 | Pending | -- | -- | -- |
| 09/24/2021 09/24/21 | For Sale | $575,000 | +35.3% | $239 / Sq Ft |
| 04/25/2014 04/25/14 | Sold | $425,000 | +1.4% | $176 / Sq Ft |
| 03/15/2014 03/15/14 | Pending | -- | -- | -- |
| 03/14/2014 03/14/14 | For Sale | $419,000 | 0.0% | $174 / Sq Ft |
| 03/03/2014 03/03/14 | Pending | -- | -- | -- |
| 02/28/2014 02/28/14 | For Sale | $419,000 | -- | $174 / Sq Ft |
Tax History Compared to Growth
Tax History
| Year | Tax Paid | Tax Assessment Tax Assessment Total Assessment is a certain percentage of the fair market value that is determined by local assessors to be the total taxable value of land and additions on the property. | Land | Improvement |
|---|---|---|---|---|
| 2024 | $10,366 | $177,208 | $76,217 | $100,991 |
| 2023 | $9,989 | $161,730 | $69,560 | $92,170 |
| 2022 | $9,367 | $150,730 | $64,830 | $85,900 |
| 2021 | $8,731 | $140,510 | $62,380 | $78,130 |
| 2020 | $8,545 | $137,990 | $61,260 | $76,730 |
| 2019 | $8,295 | $132,020 | $58,610 | $73,410 |
| 2018 | $7,804 | $124,530 | $57,180 | $67,350 |
| 2017 | $7,645 | $120,330 | $55,250 | $65,080 |
| 2016 | $7,491 | $115,980 | $53,250 | $62,730 |
| 2015 | $7,441 | $109,220 | $50,150 | $59,070 |
| 2014 | $7,524 | $107,080 | $49,170 | $57,910 |
| 2013 | $7,411 | $107,340 | $49,290 | $58,050 |
Agents Affiliated with this Home
-

Seller's Agent in 2021
Kim Preusch
@ Properties
(847) 208-8978
17 in this area
446 Total Sales
-

Buyer's Agent in 2021
Elyse Moore
Keller Williams Infinity
(630) 217-5214
1 in this area
169 Total Sales
-

Seller's Agent in 2014
Valerie Sangermano
Option Premier LLC
(630) 853-4245
58 Total Sales
-
W
Buyer's Agent in 2014
Wayne Lorenz
Baird Warner
(630) 292-5975
32 Total Sales
Map
Source: Midwest Real Estate Data (MRED)
MLS Number: MRD08546311
APN: 08-30-121-006
- 25 Olympus Dr
- 308 Tamarack Ave
- 245 Terrance Dr
- 1312 Frederick Ln
- 1319 Frederick Ln
- 425 W Gartner Rd
- 116 W Bailey Rd
- 1552 Chat Ct
- 1544 Towhee Ln
- 230 Elmwood Dr
- The Braxton Plan at Ashwood Heights
- 225 Elmwood Dr
- 603 Driftwood Ct
- 844 S Julian St
- 834 Wellner Rd
- 845 Tulip Ln
- 815 Santa Maria Dr
- 1420 Westglen Dr
- 911 Lilac Ln Unit 9
- 206 - 208 N Fremont St
