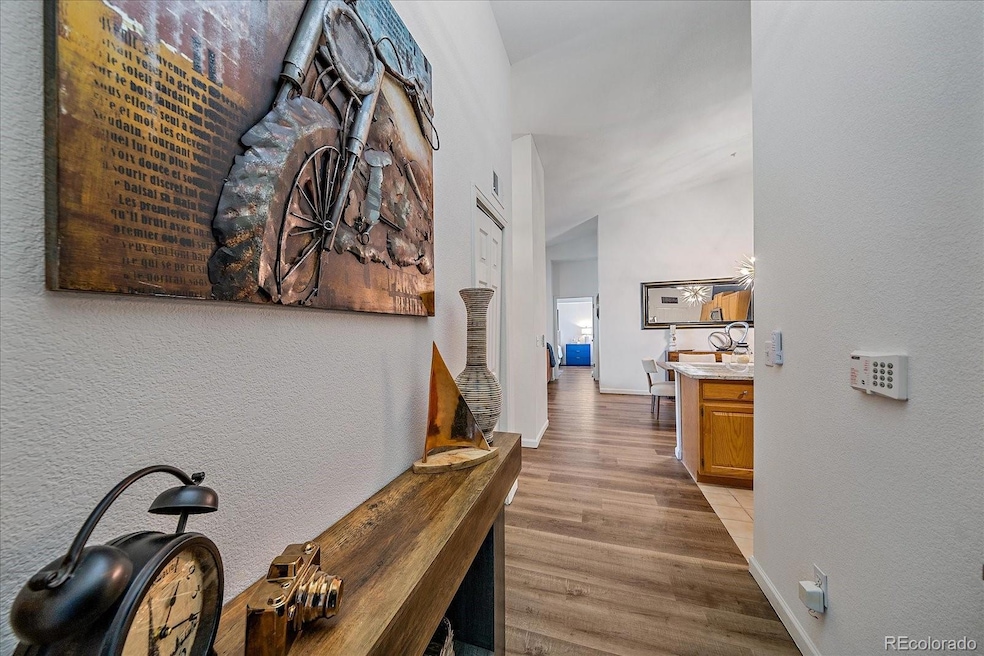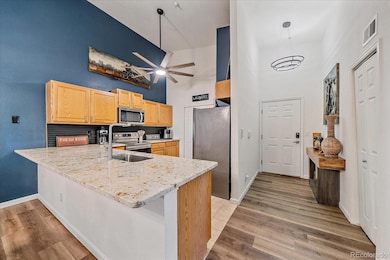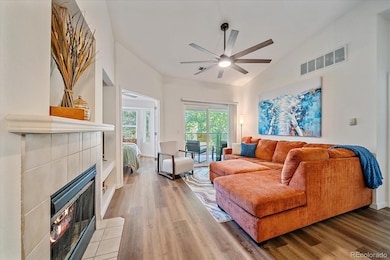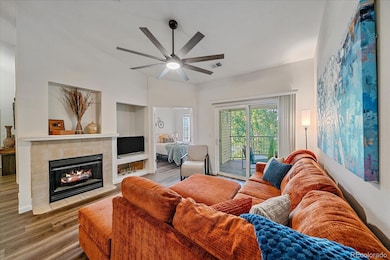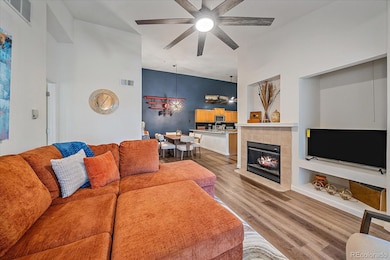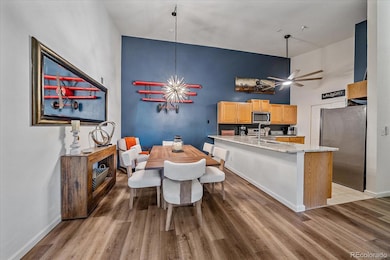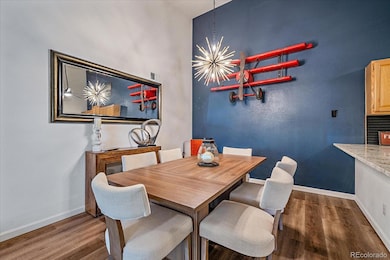12288 W Dorado Place Unit 301 Littleton, CO 80127
Westgold Meadows NeighborhoodEstimated payment $2,480/month
Highlights
- Outdoor Pool
- 1 Fireplace
- Laundry Room
- Mount Carbon Elementary School Rated A-
- Double Pane Windows
- Tile Flooring
About This Home
PRICE REDUCED!!! Fantastic opportunity!!! Newly remodeled 3 bedroom condo! Mountain views in the winter time. Abulously renovated!!! All furnishings right down to the utensils are negotiable so you can start enjoying your new home immediately. Penthouse condo in a "primo" location. This stunning 3bed, 2bath condo has soaring vaulted ceilings and loads of recent upgrades such as; LVP flooring, granite countertops, stainless steel appliances, new ceiling fans and lighting. Cozy up in front of the gas fireplace or enjoy the spectacular mountain and city light views from the secluded, private patio. Miles of walking and biking trails are right outside your door, as well as a large park and top rated schools. The condo is located within a mile from "The Foothills." Shopping and the 470 freeway are equally as close. To add to its value, , right down to the utensils. (Furnishings were purchased new in August '25).
So, you could pontentially only need to pack your toothbrush and enjoy your new home!
In addition, the complex offers a heated pool, jacuzzi, fitness center and lounge.
Listing Agent
Total Realty Corp. Brokerage Email: islhomz@aol.com,303-475-7544 License #001320337 Listed on: 08/20/2025
Property Details
Home Type
- Condominium
Est. Annual Taxes
- $2,050
Year Built
- Built in 2000
Lot Details
- Two or More Common Walls
HOA Fees
- $356 Monthly HOA Fees
Parking
- 1 Parking Space
Home Design
- Entry on the 3rd floor
- Frame Construction
- Composition Roof
- Concrete Perimeter Foundation
Interior Spaces
- 1,356 Sq Ft Home
- 1-Story Property
- 1 Fireplace
- Double Pane Windows
- Family Room
- Dining Room
- Laundry Room
Kitchen
- Oven
- Microwave
- Dishwasher
- Disposal
Flooring
- Tile
- Vinyl
Bedrooms and Bathrooms
- 3 Main Level Bedrooms
- 2 Full Bathrooms
Pool
Schools
- Mount Carbon Elementary School
- Summit Ridge Middle School
- Dakota Ridge High School
Utilities
- Forced Air Heating and Cooling System
- 220 Volts
- 110 Volts
- Natural Gas Connected
Listing and Financial Details
- Exclusions: ALL FURNITURE AND FURNISHINGS CAN BE INCLUDED
- Assessor Parcel Number 440955
Community Details
Overview
- Association fees include ground maintenance, maintenance structure, recycling, sewer, trash, water
- Accu Association, Phone Number (303) 733-1121
- Low-Rise Condominium
- Cambridge In The Foothills Subdivision
- Greenbelt
Recreation
- Community Pool
Map
Home Values in the Area
Average Home Value in this Area
Tax History
| Year | Tax Paid | Tax Assessment Tax Assessment Total Assessment is a certain percentage of the fair market value that is determined by local assessors to be the total taxable value of land and additions on the property. | Land | Improvement |
|---|---|---|---|---|
| 2024 | $2,009 | $20,508 | -- | $20,508 |
| 2023 | $2,009 | $20,508 | $0 | $20,508 |
| 2022 | $1,925 | $18,921 | $0 | $18,921 |
| 2021 | $1,948 | $19,465 | $0 | $19,465 |
| 2020 | $1,824 | $18,280 | $0 | $18,280 |
| 2019 | $1,805 | $18,280 | $0 | $18,280 |
| 2018 | $1,444 | $14,137 | $0 | $14,137 |
| 2017 | $1,319 | $14,137 | $0 | $14,137 |
| 2016 | $1,135 | $11,726 | $1 | $11,725 |
| 2015 | $885 | $11,726 | $1 | $11,725 |
| 2014 | $885 | $8,566 | $1 | $8,565 |
Property History
| Date | Event | Price | List to Sale | Price per Sq Ft | Prior Sale |
|---|---|---|---|---|---|
| 10/16/2025 10/16/25 | Price Changed | $369,900 | -2.6% | $273 / Sq Ft | |
| 08/20/2025 08/20/25 | For Sale | $379,900 | +22.5% | $280 / Sq Ft | |
| 07/18/2025 07/18/25 | Sold | $310,000 | -11.4% | $229 / Sq Ft | View Prior Sale |
| 05/20/2025 05/20/25 | Price Changed | $349,950 | -6.7% | $258 / Sq Ft | |
| 04/01/2025 04/01/25 | Price Changed | $375,000 | -6.0% | $277 / Sq Ft | |
| 03/07/2025 03/07/25 | For Sale | $399,000 | -- | $294 / Sq Ft |
Purchase History
| Date | Type | Sale Price | Title Company |
|---|---|---|---|
| Special Warranty Deed | $310,000 | Colorado Professionals Title | |
| Special Warranty Deed | $109,000 | None Available | |
| Trustee Deed | -- | -- | |
| Warranty Deed | $168,950 | Cpr Title |
Mortgage History
| Date | Status | Loan Amount | Loan Type |
|---|---|---|---|
| Previous Owner | $134,400 | Unknown | |
| Closed | $33,600 | No Value Available |
Source: REcolorado®
MLS Number: 1588552
APN: 59-174-11-233
- 12208 W Dorado Place Unit 306
- 12158 W Dorado Place Unit 205
- 12304 W Cross Dr Unit 304
- 12233 W Cross Dr Unit 307
- 12293 W Cross Dr Unit 105
- 5667 S Urban St Unit 304
- 5807 S Vivian Way
- 11992 W Long Cir Unit 204
- 5813 S Taft Way
- 5573 S Taft St
- 5858 S Taft Terrace
- 11972 W Long Cir Unit 104
- 5903 S Ward St
- 11962 W Long Cir Unit 103
- 11963 W Long Cir Unit 101
- 5915 S Union St
- 12299 W Burgundy Ave
- 12319 W Burgundy Ave
- 12713 W Bowles Place
- 12956 W Cross Dr
- 12338 W Dorado Place Unit 104
- 12208 W Dorado Place Unit 207
- 12317 W Gould Ave
- 12093 W Cross Dr Unit 301
- 12024 W Cross Dr Unit 206
- 11847 W Berry Ave
- 12718 W Burgundy Place
- 5815 S Zang St
- 11453 W Burgundy Ave
- 5355 S Alkire Cir
- 13195 W Progress Cir
- 5051 S Robb Ct
- 11736 W Chenango Dr
- 5543 S Moore St
- 13310 W Coal Mine Dr
- 4816 S Zang Way
- 10587 W Maplewood Dr Unit C
- 11883 W Marlowe Place
- 13884 W Marlowe Cir
- 5906 S Jellison St
