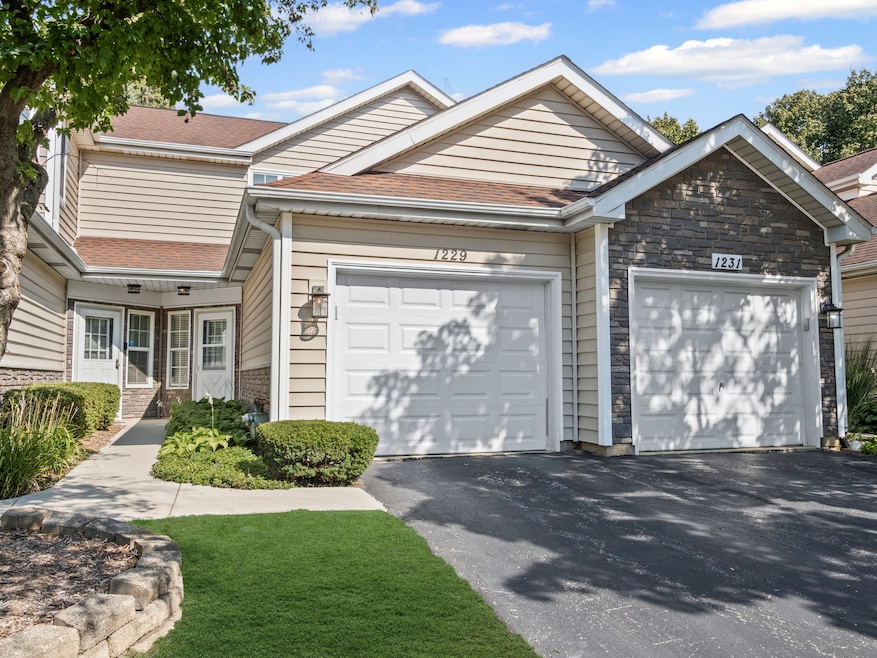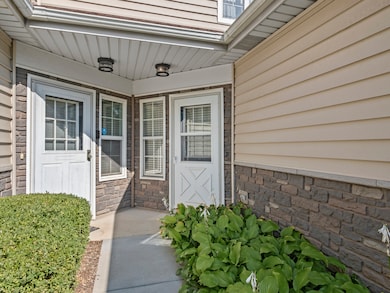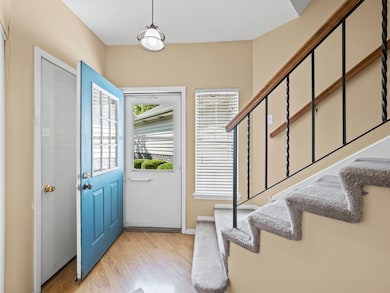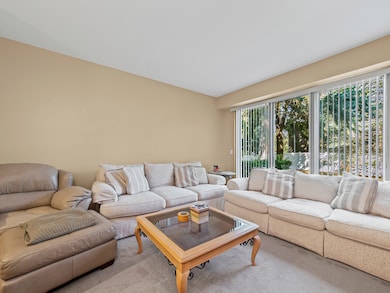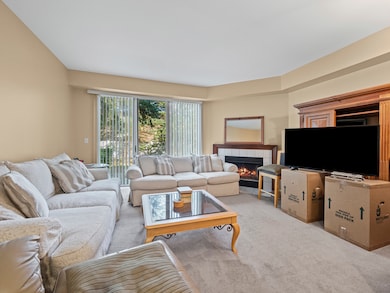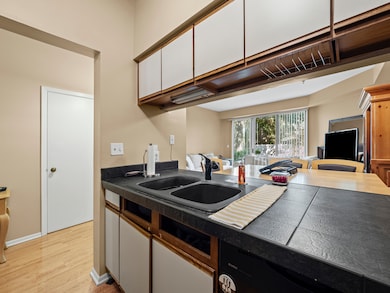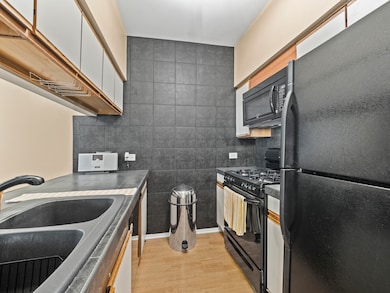1229 Cranbrook Dr Schaumburg, IL 60193
South Schaumburg NeighborhoodEstimated payment $2,347/month
Highlights
- Landscaped Professionally
- Mature Trees
- Soaking Tub
- Nathan Hale Elementary School Rated A-
- Property is near a park
- Building Patio
About This Home
Located in Southwest Schaumburg Area 2 Bed | 2.5 Bath Wellington Court Townhome w/ Low Monthly Assessment! Step Inside the Foyer & You'll Find a Galley Style Kitchen & Trendy Breakfast Bar Overlooking the Kitchen! The Adjacent Living/Dining Area Features Gas Fireplace & Glass Sliding Door Leading to Private Patio & Open Common Area/ Just across the street behind visitor parking spaces is a Huge Recently Renovated Playground! The First Floor Also Includes a Laundry Room w/ Washer / Dryer & Cute Powder Room! Upstairs You'll Find a Master Suite w/ Generously Sized Double Closets & Private Bath! The Large 2nd Bedroom is Adjacent to Another Full Hallway Bathroom! Roof Replaced in 2018! Exterior Siding & Soffits Replaced in 2019! This Home Was Recently Painted w/ Newer Carpeting! The Attached 1 Car Garage is Perfect for Weekend Projects & All of Your Storage Needs! New Garage Overhead Door (2025), Also New Drywall & Painted (2025)! Right in Front of Home is Guest Parking! After 2 years Owner Occupied Home is able to Lease without restrictions! Near Everything You Could Possibly Ask For! Close to Metra w/ Easy Interstate Access! Award Winning Schaumburg Schools! Schaumburg Park District Recreational Sports Facility! Extremely Popular Schaumburg Area Restaurants, Seconds from Village Inn Tavern, and Pilot Pete's as well as Woodfield Mall Shopping, Parks & So Much More!
Townhouse Details
Home Type
- Townhome
Est. Annual Taxes
- $6,163
Year Built
- Built in 1990
Lot Details
- Landscaped Professionally
- Mature Trees
HOA Fees
- $273 Monthly HOA Fees
Parking
- 1 Car Garage
- Driveway
- Parking Included in Price
Home Design
- Entry on the 1st floor
- Asphalt Roof
- Stone Siding
- Concrete Perimeter Foundation
Interior Spaces
- 1,065 Sq Ft Home
- 2-Story Property
- Ceiling Fan
- Gas Log Fireplace
- Blinds
- Window Screens
- Sliding Doors
- Entrance Foyer
- Family Room
- Living Room with Fireplace
- Combination Dining and Living Room
Kitchen
- Range
- Microwave
- Dishwasher
Flooring
- Carpet
- Laminate
Bedrooms and Bathrooms
- 2 Bedrooms
- 2 Potential Bedrooms
- Soaking Tub
Laundry
- Laundry Room
- Dryer
- Washer
Home Security
Schools
- Nathan Hale Elementary School
- Jane Addams Junior High School
- Schaumburg High School
Utilities
- Forced Air Heating and Cooling System
- Heating System Uses Natural Gas
- Cable TV Available
Additional Features
- Patio
- Property is near a park
Community Details
Overview
- Association fees include insurance, exterior maintenance, lawn care, scavenger, snow removal
- 6 Units
- Manager Association, Phone Number (847) 490-3833
- Wellington Court Subdivision, Camden Floorplan
- Property managed by Associa Chicagoland
Amenities
- Building Patio
- Common Area
Recreation
- Park
Pet Policy
- Dogs and Cats Allowed
Security
- Resident Manager or Management On Site
- Storm Doors
- Carbon Monoxide Detectors
Map
Home Values in the Area
Average Home Value in this Area
Tax History
| Year | Tax Paid | Tax Assessment Tax Assessment Total Assessment is a certain percentage of the fair market value that is determined by local assessors to be the total taxable value of land and additions on the property. | Land | Improvement |
|---|---|---|---|---|
| 2024 | $6,163 | $22,000 | $3,500 | $18,500 |
| 2023 | $5,976 | $22,000 | $3,500 | $18,500 |
| 2022 | $5,976 | $22,000 | $3,500 | $18,500 |
| 2021 | $5,106 | $16,846 | $2,450 | $14,396 |
| 2020 | $5,018 | $16,846 | $2,450 | $14,396 |
| 2019 | $5,017 | $18,718 | $2,450 | $16,268 |
| 2018 | $5,012 | $16,700 | $2,069 | $14,631 |
| 2017 | $4,933 | $16,700 | $2,069 | $14,631 |
| 2016 | $4,613 | $16,700 | $2,069 | $14,631 |
| 2015 | $5,259 | $17,580 | $1,742 | $15,838 |
| 2014 | $5,202 | $17,580 | $1,742 | $15,838 |
| 2013 | $5,068 | $17,580 | $1,742 | $15,838 |
Property History
| Date | Event | Price | List to Sale | Price per Sq Ft |
|---|---|---|---|---|
| 10/13/2025 10/13/25 | For Sale | $295,900 | -- | $278 / Sq Ft |
Purchase History
| Date | Type | Sale Price | Title Company |
|---|---|---|---|
| Interfamily Deed Transfer | -- | -- |
Mortgage History
| Date | Status | Loan Amount | Loan Type |
|---|---|---|---|
| Closed | $98,300 | No Value Available |
Source: Midwest Real Estate Data (MRED)
MLS Number: 12443515
APN: 07-33-104-025-0000
- 1300 Cranbrook Dr
- 1303 Cranbrook Ct
- 1171 Regency Dr
- 1087 Mohegan Ln
- 1069 Mohegan Ln
- 738 Crest Ave
- 951 Chelsea Ln
- 1114 Beach Comber Dr
- 823 S Salem Dr
- 829 Pinehurst Ln
- 831 Pinehurst Ln
- 818 Brentwood Ct
- 1027 Duxbury Ln
- 1403 Hampton Ln
- 1102 Westover Ln Unit 1C
- 415 Laconia Ln
- 357 Lucille Ln Unit 30
- 632 Grace Ln
- 1520 Grant St
- 702 Auburn Cir
- 1171 Regency Dr
- 1151 Regency Ct
- 829 Pinehurst Ln
- 567 Lorelei Dr
- 1523 Bates Ln Unit ID1237885P
- 305 Cambia Dr
- 800 S Cedarcrest Dr
- 517 Hingham Ln
- 1460 Fairlane Dr Unit 513
- 1665 Commodore Ct Unit 8
- 1460 Fairlane Dr Unit 118
- 1220 Kingston Ln
- 1463 Mercury Dr Unit 216
- 1463 Mercury Dr Unit 202
- 7463 Grant Cir
- 187 Pickwick Dr Unit 1A
- 187 Pickwick Dr Unit 3F
- 1156 Copperfield Ln Unit E
- 1120 Copperfield Ln Unit E
- 311 Sheffield Ct Unit 1
