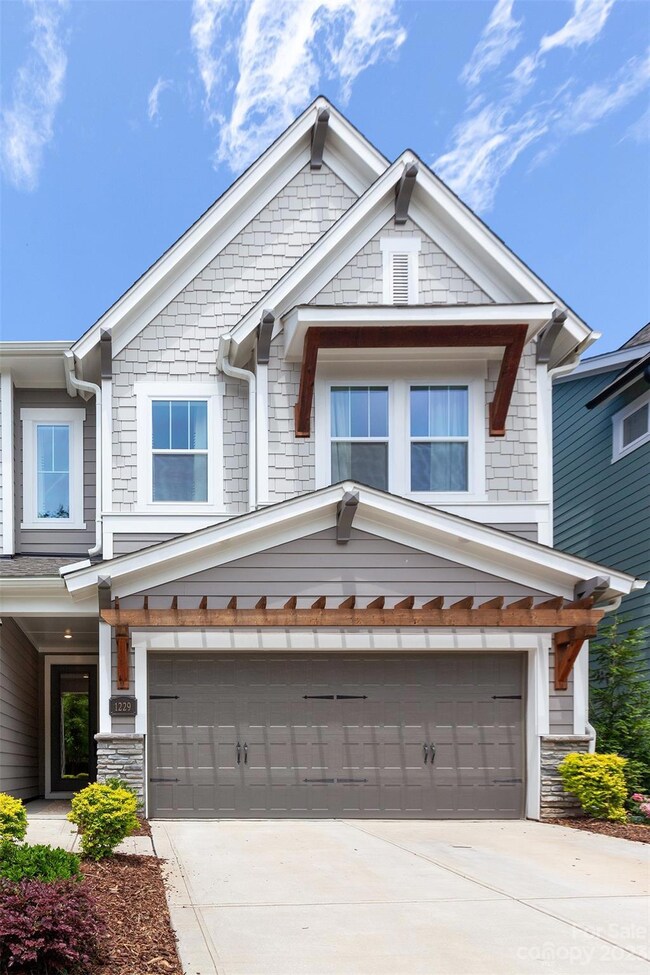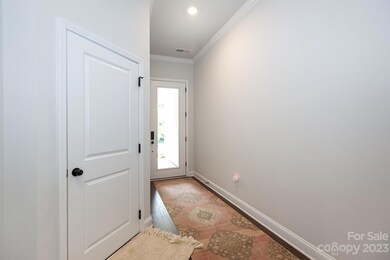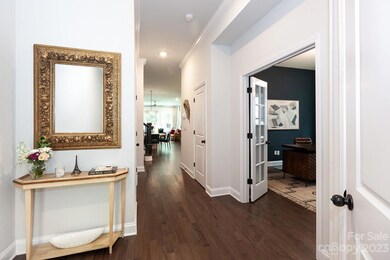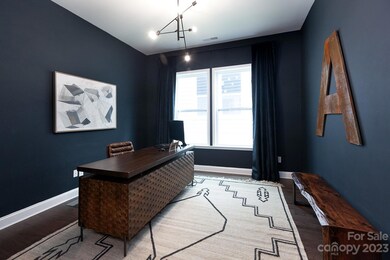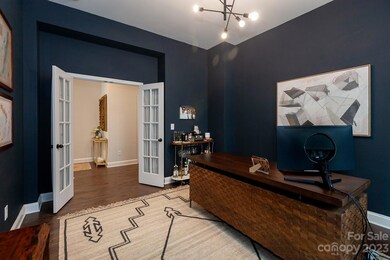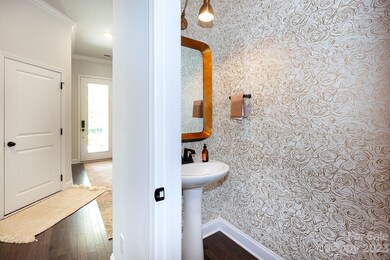
1229 Drummond Ave Charlotte, NC 28205
Villa Heights NeighborhoodHighlights
- Covered patio or porch
- Attached Garage
- Central Heating and Cooling System
About This Home
As of September 2023This luxurious paired villa offers the best of Charlotte living with an abundance of designer finishes. There has been no detail spared in this spectacular home. High end finishes include: oversized island with quartz countertops, gas cooktop and newer Bosch refrigerator. Step into style with carefully chosen designer wallpaper, light fixtures/mirrors and 30K worth of custom drapery to remain in the home. Boasting nearly 3000sf, it's an entertainer's dream with an open concept, an abundance of natural lighting, 2-car garage and a fully fenced backyard, perfect for the pup to run around. Owner's retreat has a spa-like comfort with a beautiful and expansive bathroom, tub, and large custom designed closet. Situated right in the heart of popular Villa Heights- just steps from new restaurants, bars and shops. Also nestled in between NoDa and Plaza Midwood making this easy access to the best of all those neighborhoods have to offer- light rail, greenway and easy access to uptown.
Townhouse Details
Home Type
- Townhome
Est. Annual Taxes
- $4,295
Year Built
- Built in 2020
HOA Fees
- $60 Monthly HOA Fees
Home Design
- Brick Exterior Construction
- Slab Foundation
- Hardboard
Interior Spaces
- 2-Story Property
Kitchen
- <<OvenToken>>
- Gas Range
- <<microwave>>
- Dishwasher
- Disposal
Bedrooms and Bathrooms
- 3 Bedrooms
Parking
- Attached Garage
- Driveway
Outdoor Features
- Covered patio or porch
Utilities
- Central Heating and Cooling System
- Heating System Uses Natural Gas
Community Details
- Villa Heights Condos
- Villa Heights Subdivision
- Mandatory home owners association
Listing and Financial Details
- Assessor Parcel Number 083-142-36
Ownership History
Purchase Details
Home Financials for this Owner
Home Financials are based on the most recent Mortgage that was taken out on this home.Purchase Details
Home Financials for this Owner
Home Financials are based on the most recent Mortgage that was taken out on this home.Purchase Details
Home Financials for this Owner
Home Financials are based on the most recent Mortgage that was taken out on this home.Similar Homes in Charlotte, NC
Home Values in the Area
Average Home Value in this Area
Purchase History
| Date | Type | Sale Price | Title Company |
|---|---|---|---|
| Warranty Deed | -- | None Listed On Document | |
| Warranty Deed | $691,000 | Investors Title Company | |
| Special Warranty Deed | $854,500 | None Available |
Mortgage History
| Date | Status | Loan Amount | Loan Type |
|---|---|---|---|
| Open | $706,700 | New Conventional | |
| Closed | $702,500 | New Conventional | |
| Previous Owner | $548,250 | New Conventional | |
| Previous Owner | $70,000 | Credit Line Revolving |
Property History
| Date | Event | Price | Change | Sq Ft Price |
|---|---|---|---|---|
| 09/12/2023 09/12/23 | Sold | $802,500 | -2.7% | $275 / Sq Ft |
| 08/09/2023 08/09/23 | Price Changed | $825,000 | -2.9% | $283 / Sq Ft |
| 07/26/2023 07/26/23 | For Sale | $850,000 | +23.0% | $292 / Sq Ft |
| 09/10/2021 09/10/21 | Sold | $690,935 | 0.0% | $238 / Sq Ft |
| 06/08/2021 06/08/21 | Pending | -- | -- | -- |
| 04/14/2021 04/14/21 | Off Market | $690,935 | -- | -- |
| 03/23/2021 03/23/21 | For Sale | $665,935 | -- | $229 / Sq Ft |
Tax History Compared to Growth
Tax History
| Year | Tax Paid | Tax Assessment Tax Assessment Total Assessment is a certain percentage of the fair market value that is determined by local assessors to be the total taxable value of land and additions on the property. | Land | Improvement |
|---|---|---|---|---|
| 2023 | $4,295 | $730,600 | $145,000 | $585,600 |
| 2022 | $4,295 | $432,100 | $65,000 | $367,100 |
| 2021 | $627 | $65,000 | $65,000 | $0 |
Agents Affiliated with this Home
-
Rachel Demeter

Seller's Agent in 2023
Rachel Demeter
COMPASS
(574) 261-8221
7 in this area
155 Total Sales
-
Anna Harris
A
Buyer's Agent in 2023
Anna Harris
Berkshire Hathaway Homeservices Landmark Prop
(704) 591-5000
1 in this area
66 Total Sales
-
Jenny Miller
J
Seller's Agent in 2021
Jenny Miller
David Weekley Homes
(704) 200-4803
60 in this area
647 Total Sales
-
Ken Riel

Buyer's Agent in 2021
Ken Riel
COMPASS
(917) 301-9511
7 in this area
179 Total Sales
Map
Source: Canopy MLS (Canopy Realtor® Association)
MLS Number: 4048827
APN: 083-142-36
- 1140 Drummond Ave
- 5008 Calvine Mill Way
- 2600 Mason Cir Unit A
- 2000 Stratford Ave
- 2008 Stratford Ave
- 1209 Leigh Ave
- 2829 Holt St
- 2819 Georgia Ave
- 2927 Clemson Ave
- 2200 Stratford Ave
- 1400 Matheson Ave
- 2800 Georgia Ave
- 1009 Leigh Ave
- 1229 E 34th St Unit CSW0421
- 1508 Matheson Ave
- 1034 Charles Ave
- 2844 Georgia Ave
- 4019 Plaza Row Ct
- 1227 E 34th St Unit CSW0420
- 1211 E 34th St Unit CSW0313

