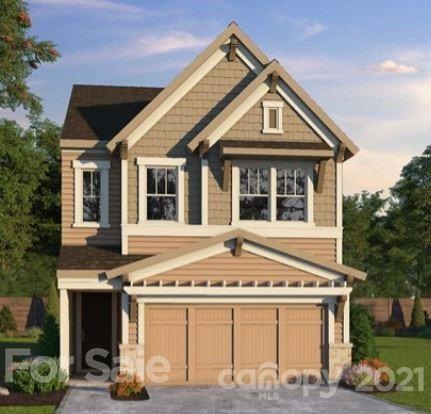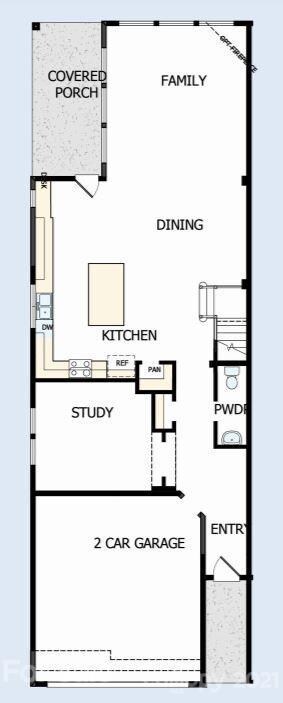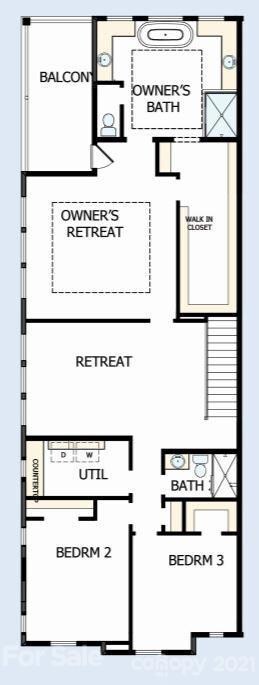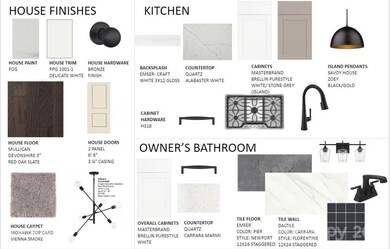
1229 Drummond Ave Charlotte, NC 28205
Villa Heights NeighborhoodHighlights
- Under Construction
- Traditional Architecture
- End Unit
- Open Floorplan
- Wood Flooring
- Covered patio or porch
About This Home
As of September 2023This Paired Villa offers abundant natural light, elegant designer finishes, as well as ample space to entertain. The beautiful designer upgrades in the kitchen include a double oven, an oversized full-functioning island along gleaming stainless steel appliances, a gas cooktop, and quartz countertops. The heart of the home opens to a living space and a wall of windows allowing for bright, sunlit and cozy family time. Escape to the effortless luxury of your private Owner's Retreat, which offers a luxury Bathroom with a spa like free standing tub and a sprawling walk in closet. Craft the spectacular specialty rooms you’ve been dreaming of in the spacious upstairs Retreat. This amazing home also provides ample space for outdoor entertaining with a covered patio plus a private balcony perfect for enjoying the sunset from your tree lined backyard. All selections have been made. No changes or additions
Last Agent to Sell the Property
David Weekley Homes Brokerage Email: jmiller@dwhomes.com License #199272 Listed on: 03/23/2021
Property Details
Home Type
- Multi-Family
Est. Annual Taxes
- $4,295
Year Built
- Built in 2020 | Under Construction
Lot Details
- 6,359 Sq Ft Lot
- End Unit
HOA Fees
- $80 Monthly HOA Fees
Parking
- 2 Car Garage
Home Design
- Traditional Architecture
- Property Attached
- Slab Foundation
- Advanced Framing
- Stone Veneer
- Hardboard
Interior Spaces
- 2-Story Property
- Open Floorplan
- Pull Down Stairs to Attic
- Disposal
Flooring
- Wood
- Tile
Bedrooms and Bathrooms
- 3 Bedrooms
- Walk-In Closet
Outdoor Features
- Covered patio or porch
Schools
- Villa Heights Elementary School
- Eastway Middle School
- Garinger High School
Utilities
- Forced Air Heating System
- Heating System Uses Natural Gas
- Electric Water Heater
- Cable TV Available
Community Details
- Ams Association, Phone Number (704) 940-6100
- Villa Heights Condos
- Built by David Weekley Homes
- Villa Heights Subdivision, Trinity Floorplan
- Mandatory home owners association
Listing and Financial Details
- Assessor Parcel Number 08314236
Ownership History
Purchase Details
Home Financials for this Owner
Home Financials are based on the most recent Mortgage that was taken out on this home.Purchase Details
Home Financials for this Owner
Home Financials are based on the most recent Mortgage that was taken out on this home.Purchase Details
Home Financials for this Owner
Home Financials are based on the most recent Mortgage that was taken out on this home.Similar Homes in Charlotte, NC
Home Values in the Area
Average Home Value in this Area
Purchase History
| Date | Type | Sale Price | Title Company |
|---|---|---|---|
| Warranty Deed | -- | None Listed On Document | |
| Warranty Deed | $691,000 | Investors Title Company | |
| Special Warranty Deed | $854,500 | None Available |
Mortgage History
| Date | Status | Loan Amount | Loan Type |
|---|---|---|---|
| Open | $706,700 | New Conventional | |
| Closed | $702,500 | New Conventional | |
| Previous Owner | $548,250 | New Conventional | |
| Previous Owner | $70,000 | Credit Line Revolving |
Property History
| Date | Event | Price | Change | Sq Ft Price |
|---|---|---|---|---|
| 09/12/2023 09/12/23 | Sold | $802,500 | -2.7% | $275 / Sq Ft |
| 08/09/2023 08/09/23 | Price Changed | $825,000 | -2.9% | $283 / Sq Ft |
| 07/26/2023 07/26/23 | For Sale | $850,000 | +23.0% | $292 / Sq Ft |
| 09/10/2021 09/10/21 | Sold | $690,935 | 0.0% | $238 / Sq Ft |
| 06/08/2021 06/08/21 | Pending | -- | -- | -- |
| 04/14/2021 04/14/21 | Off Market | $690,935 | -- | -- |
| 03/23/2021 03/23/21 | For Sale | $665,935 | -- | $229 / Sq Ft |
Tax History Compared to Growth
Tax History
| Year | Tax Paid | Tax Assessment Tax Assessment Total Assessment is a certain percentage of the fair market value that is determined by local assessors to be the total taxable value of land and additions on the property. | Land | Improvement |
|---|---|---|---|---|
| 2023 | $4,295 | $730,600 | $145,000 | $585,600 |
| 2022 | $4,295 | $432,100 | $65,000 | $367,100 |
| 2021 | $627 | $65,000 | $65,000 | $0 |
Agents Affiliated with this Home
-
Rachel Demeter

Seller's Agent in 2023
Rachel Demeter
COMPASS
(574) 261-8221
7 in this area
155 Total Sales
-
Anna Harris
A
Buyer's Agent in 2023
Anna Harris
Berkshire Hathaway Homeservices Landmark Prop
(704) 591-5000
1 in this area
66 Total Sales
-
Jenny Miller
J
Seller's Agent in 2021
Jenny Miller
David Weekley Homes
(704) 200-4803
60 in this area
647 Total Sales
-
Ken Riel

Buyer's Agent in 2021
Ken Riel
COMPASS
(917) 301-9511
7 in this area
179 Total Sales
Map
Source: Canopy MLS (Canopy Realtor® Association)
MLS Number: 3720827
APN: 083-142-36
- 1140 Drummond Ave
- 5008 Calvine Mill Way
- 2600 Mason Cir Unit A
- 2000 Stratford Ave
- 2008 Stratford Ave
- 1209 Leigh Ave
- 2829 Holt St
- 2819 Georgia Ave
- 2927 Clemson Ave
- 2200 Stratford Ave
- 1400 Matheson Ave
- 2800 Georgia Ave
- 1009 Leigh Ave
- 1229 E 34th St Unit CSW0421
- 1508 Matheson Ave
- 1034 Charles Ave
- 2844 Georgia Ave
- 4019 Plaza Row Ct
- 1227 E 34th St Unit CSW0420
- 1211 E 34th St Unit CSW0313



