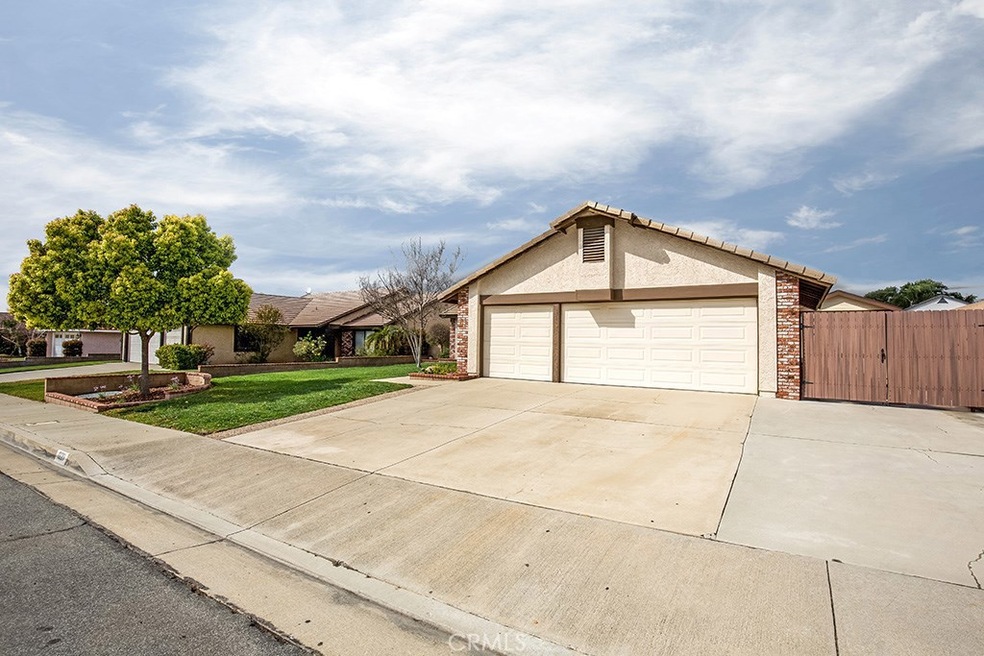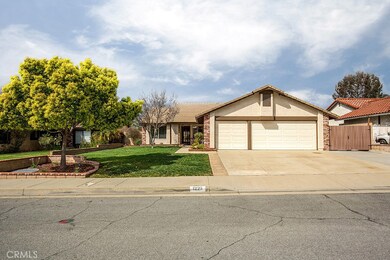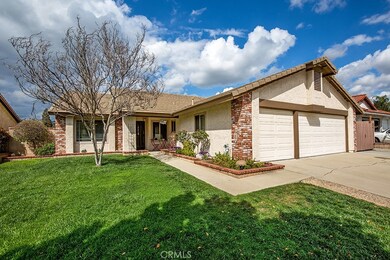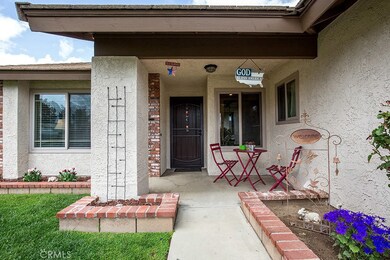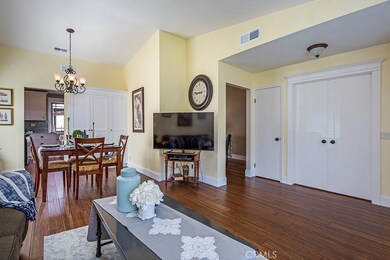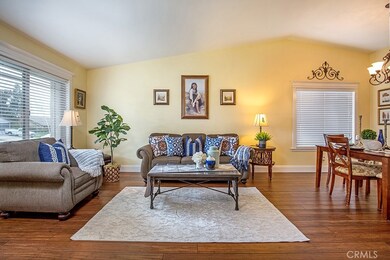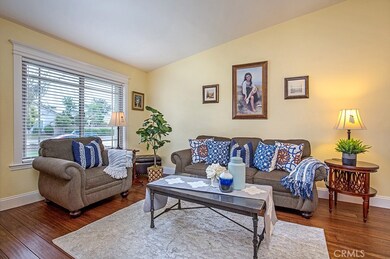
1229 E Plymouth St Glendora, CA 91740
Charter oak NeighborhoodEstimated Value: $863,000 - $1,008,000
Highlights
- RV Access or Parking
- Updated Kitchen
- Mountain View
- Willow Elementary School Rated A-
- Open Floorplan
- Contemporary Architecture
About This Home
As of May 2019Pride of ownership begins as soon as you walk up to the beautiful front door of this meticulously maintained 4 bedroom, 2 bath, 1616 sq.ft.Glendora home. Houses this clean are rare. This home has been recently remodeled & includes quartz counter tops in the kitchen, tile back splash w/gas convection self-cleaning oven, custom hood, quality wood cabinets w/drawer slides,Kohler Farm House cast iron divided sink, custom built-in pantry, LED recessed lighting.The dining area opens up to the formal living room. Enjoy the family room where guests gather around the cozy fireplace.Sliding door in family room provides access to a relaxing outdoor entertainment area.The Master bedroom is carpeted & the Master bath has been remodeled. 2 other amble size bedrooms are carpeted & new closets doors.The 4th bedroom/office is off the entry. Exterior & interior have been recently painted,bamboo wood floors & newer dual pane Milgard windows throughout.Backyard features block wall fence,child's play set, cement patio, orange, peach, kumquat, plum, nectarine & avocado trees, plus room to garden if you wish. An additional 11 X 24 shed,on the side,so many possibilities.There is RV parking 10 X 20. Attached 3 car garage plus room to park 4 cars in driveway. Garage is a carpenters dream.Charter Oak School Dist. & close to the Glendora Market Place, Costco, Trader Joe's & other great shopping & restaurants. Easy freeway access. Too many features to list, come see for yourself. This home will not last.
Last Agent to Sell the Property
HILL TOP REAL ESTATE License #00600892 Listed on: 03/22/2019
Home Details
Home Type
- Single Family
Est. Annual Taxes
- $8,820
Year Built
- Built in 1985
Lot Details
- 7,591 Sq Ft Lot
- South Facing Home
- Block Wall Fence
- Level Lot
- Front and Back Yard Sprinklers
- Private Yard
- Lawn
- Density is up to 1 Unit/Acre
- Property is zoned GDR1
Parking
- 3 Car Attached Garage
- Parking Available
- Workshop in Garage
- Three Garage Doors
- Driveway Level
- RV Access or Parking
Property Views
- Mountain
- Hills
- Neighborhood
Home Design
- Contemporary Architecture
- Turnkey
- Slab Foundation
- Concrete Roof
- Stucco
Interior Spaces
- 1,616 Sq Ft Home
- 1-Story Property
- Open Floorplan
- Furnished
- Built-In Features
- Ceiling Fan
- Gas Fireplace
- Double Pane Windows
- Family Room with Fireplace
- Living Room
Kitchen
- Updated Kitchen
- Eat-In Kitchen
- Self-Cleaning Convection Oven
- Gas Range
- Range Hood
- Microwave
- Dishwasher
- Quartz Countertops
- Pots and Pans Drawers
- Self-Closing Drawers
- Disposal
Flooring
- Bamboo
- Wood
- Carpet
Bedrooms and Bathrooms
- 4 Main Level Bedrooms
- 2 Full Bathrooms
- Bathtub with Shower
- Walk-in Shower
Laundry
- Laundry Room
- Washer and Gas Dryer Hookup
Home Security
- Carbon Monoxide Detectors
- Fire and Smoke Detector
Accessible Home Design
- Accessible Parking
Outdoor Features
- Covered patio or porch
- Separate Outdoor Workshop
- Rain Gutters
Schools
- Willow Elementary School
- Royal Oak Middle School
- Chatsworth High School
Utilities
- Forced Air Heating and Cooling System
- Gas Water Heater
- Phone Connected
- Cable TV Available
Community Details
- No Home Owners Association
- Valley
Listing and Financial Details
- Tax Lot 4
- Tax Tract Number 43209
- Assessor Parcel Number 8653028039
Ownership History
Purchase Details
Home Financials for this Owner
Home Financials are based on the most recent Mortgage that was taken out on this home.Purchase Details
Home Financials for this Owner
Home Financials are based on the most recent Mortgage that was taken out on this home.Purchase Details
Home Financials for this Owner
Home Financials are based on the most recent Mortgage that was taken out on this home.Similar Homes in the area
Home Values in the Area
Average Home Value in this Area
Purchase History
| Date | Buyer | Sale Price | Title Company |
|---|---|---|---|
| Malovos Family Trust | $672,000 | Lawyers Title Company | |
| Apodaca Robert A | -- | Accommodation | |
| Apodaca Robert A | -- | Southland Title Corporation |
Mortgage History
| Date | Status | Borrower | Loan Amount |
|---|---|---|---|
| Open | Malovos Family Trust | $100,000 | |
| Previous Owner | Apodaca Robert A | $100,000 | |
| Previous Owner | Apodaca Robert A | $345,000 | |
| Previous Owner | Apodaca Robert A | $100,000 | |
| Previous Owner | Apodaca Robert A | $60,000 | |
| Previous Owner | Apodaca Robert A | $184,000 | |
| Previous Owner | Apodaca Robert A | $25,000 |
Property History
| Date | Event | Price | Change | Sq Ft Price |
|---|---|---|---|---|
| 05/17/2019 05/17/19 | Sold | $672,000 | -0.9% | $416 / Sq Ft |
| 04/25/2019 04/25/19 | Pending | -- | -- | -- |
| 03/22/2019 03/22/19 | For Sale | $678,000 | -- | $420 / Sq Ft |
Tax History Compared to Growth
Tax History
| Year | Tax Paid | Tax Assessment Tax Assessment Total Assessment is a certain percentage of the fair market value that is determined by local assessors to be the total taxable value of land and additions on the property. | Land | Improvement |
|---|---|---|---|---|
| 2024 | $8,820 | $734,927 | $443,691 | $291,236 |
| 2023 | $8,605 | $720,518 | $434,992 | $285,526 |
| 2022 | $8,500 | $706,391 | $426,463 | $279,928 |
| 2021 | $8,376 | $692,541 | $418,101 | $274,440 |
| 2019 | $4,155 | $299,929 | $152,140 | $147,789 |
| 2018 | $3,706 | $294,049 | $149,157 | $144,892 |
| 2016 | $3,603 | $282,632 | $143,366 | $139,266 |
| 2015 | $3,587 | $278,388 | $141,213 | $137,175 |
| 2014 | $3,597 | $272,935 | $138,447 | $134,488 |
Agents Affiliated with this Home
-
Elloise Warner

Seller's Agent in 2019
Elloise Warner
HILL TOP REAL ESTATE
(626) 255-1613
1 in this area
28 Total Sales
-
Daniel Venti
D
Buyer's Agent in 2019
Daniel Venti
ANTHONY VENTI REALTORS
(626) 253-9730
37 Total Sales
Map
Source: California Regional Multiple Listing Service (CRMLS)
MLS Number: CV19061612
APN: 8653-028-039
- 937 Wonder Ln
- 1180 Strawberry Ln
- 1146 Strawberry Ln
- 1353 W Arrow Hwy
- 21210 E Arrow Hwy Unit 107
- 21210 E Arrow Hwy Unit 145
- 21330 E Calora St
- 415 N Rennell Ave
- 5022 N Burnaby Dr
- 1245 W Cienega Ave Unit 46
- 1245 W Cienega Ave Unit 73
- 1245 W Cienega Ave Unit 88
- 1245 W Cienega Ave Unit 234
- 1245 W Cienega Ave Unit 160
- 1729 Sunflower Ave Unit A
- 4950 N Treanor Ave
- 1131 Saint George Dr
- 526 N Florham Ave
- 20821 E Calora St Unit E1
- 1635 W Covina Blvd Unit 71
- 1229 E Plymouth St
- 1231 E Plymouth St
- 1223 E Plymouth St
- 1217 E Plymouth St
- 1629 Chelsea Place
- 1224 E Juanita Ave
- 1226 E Juanita Ave
- 1235 E Plymouth St
- 1222 E Juanita Ave
- 1228 E Juanita Ave
- 1216 E Juanita Ave
- 1630 Chelsea Place
- 1216 E Plymouth St
- 1203 E Plymouth St
- 1230 E Juanita Ave
- 1635 Chelsea Place
- 1239 E Plymouth St
- 1212 E Juanita Ave
- 1234 E Plymouth St
- 1234 E Juanita Ave
