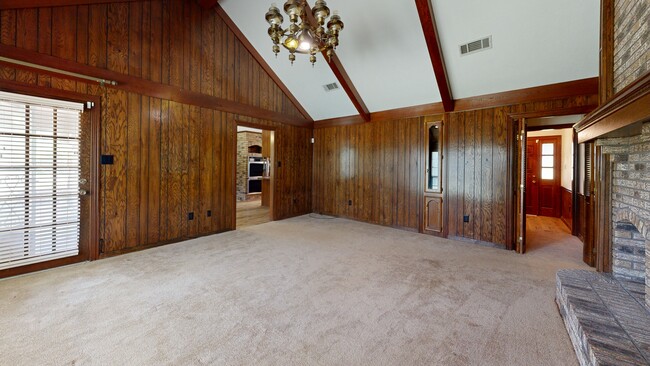
1229 Holly Bush Rd Brandon, MS 39047
Estimated payment $3,345/month
Highlights
- Very Popular Property
- Vaulted Ceiling
- Corner Lot
- Oakdale Elementary School Rated A
- Farmhouse Style Home
- No HOA
About This Home
Discover peaceful country living just minutes from town with15 expansive acres and home nestled under a canopy of mature live oaks. This property offers the perfect blend of privacy, natural beauty and everyday convenience. Mornings can be spent overlooking your private pond surrounded by land ideal for horses, gardening or simply soaking in the quiet. With no covenants or HOA restrictions you're free to make it your own whether it's starting a hobby farm or maybe even building a workshop. The 15 acres makes the corner of Holly Bush and Stump Ridge and offers access from either road. Be sure to inquire about the additional acreage available as this is part of a larger parcel.
Co-Listing Agent
Paul Gonwa
Overby, Inc. License #B-19608
Home Details
Home Type
- Single Family
Est. Annual Taxes
- $2,286
Year Built
- Built in 1977
Lot Details
- 15 Acre Lot
- Corner Lot
Parking
- 2 Car Attached Garage
- Side Facing Garage
Home Design
- Farmhouse Style Home
- Brick Exterior Construction
- Slab Foundation
- Shingle Roof
- Wood Siding
Interior Spaces
- 1,854 Sq Ft Home
- 1-Story Property
- Bookcases
- Vaulted Ceiling
- Entrance Foyer
- Great Room with Fireplace
- Attic Fan
Kitchen
- Double Oven
- Electric Cooktop
Bedrooms and Bathrooms
- 3 Bedrooms
- 2 Full Bathrooms
Schools
- Northwest Rankin Elementary School
- Northwest Rankin Middle School
- Northwest Rankin High School
Utilities
- Central Heating and Cooling System
- Septic Tank
Community Details
- No Home Owners Association
- Metes And Bounds Subdivision
Listing and Financial Details
- Assessor Parcel Number K13-000030-00000
Map
Home Values in the Area
Average Home Value in this Area
Tax History
| Year | Tax Paid | Tax Assessment Tax Assessment Total Assessment is a certain percentage of the fair market value that is determined by local assessors to be the total taxable value of land and additions on the property. | Land | Improvement |
|---|---|---|---|---|
| 2024 | $2,286 | $23,160 | $0 | $0 |
| 2023 | $1,884 | $19,085 | $0 | $0 |
| 2022 | $435 | $13,475 | $0 | $0 |
| 2021 | $466 | $13,549 | $0 | $0 |
| 2020 | $506 | $13,961 | $0 | $0 |
| 2019 | $512 | $12,585 | $0 | $0 |
| 2018 | $498 | $12,585 | $0 | $0 |
| 2017 | $495 | $12,548 | $0 | $0 |
| 2016 | $412 | $11,928 | $0 | $0 |
| 2015 | $345 | $11,212 | $0 | $0 |
| 2014 | $326 | $11,084 | $0 | $0 |
| 2013 | -- | $10,970 | $0 | $0 |
Property History
| Date | Event | Price | List to Sale | Price per Sq Ft |
|---|---|---|---|---|
| 10/15/2025 10/15/25 | Price Changed | $595,000 | -4.8% | $321 / Sq Ft |
| 09/11/2025 09/11/25 | Price Changed | $625,000 | -7.4% | $337 / Sq Ft |
| 08/15/2025 08/15/25 | For Sale | $675,000 | -- | $364 / Sq Ft |
Purchase History
| Date | Type | Sale Price | Title Company |
|---|---|---|---|
| Warranty Deed | -- | None Listed On Document | |
| Warranty Deed | -- | None Listed On Document | |
| Quit Claim Deed | -- | None Listed On Document | |
| Deed | -- | None Listed On Document | |
| Deed | -- | None Listed On Document |
About the Listing Agent

With over 25 years of experience in residential real estate, I've had the privilege of guiding clients through every stage of the home buying and selling process in Madison, Rankin and Hinds counties. As a Broker Associate with Overby Inc., I bring not only deep market knowledge but also strong commitment to personal care, attention to detail, and professionalism.
Holding both the ABR (Accredited Buyer Representative) and SRS (Seller Representative Specialist) designations, along with
Sheila's Other Listings
Source: MLS United
MLS Number: 4122668
APN: K13-000030-00000
- 189 Stump Ridge Rd
- 0 Clark Stables Rd
- 543 Clark Stables Rd
- Lot 6 Mt Helms
- Lot 8 Mt Helms
- Lot 9 Mt Helms
- 0 Stump Ridge Rd Unit 4118810
- 0 Stump Ridge Rd Unit 19325195
- 906 Old Glory Ln
- 227 Disciple Dr
- 202 Disciple Dr
- 737 Freedom Ridge Ln
- 733 Freedom Ridge Ln
- 753 Freedom Ridge Ln
- 203 Disciple Dr
- 198 Crossview Place
- 290 Mount Helm Rd
- Lot 11 Mount Helm Rd
- Lot 7 Mount Helm Rd
- Lot 5 Mount Helm Rd
- 179 Blackstone Cir
- 150 Pine Ridge Cir
- 3099 E Fairway Dr
- 104 W Waterwood Dr
- 340 Freedom Ring Dr
- 120 Freedom Ring Dr
- 213 Grayson Place Unit Lot 7
- 145 Northwind Dr
- 112 Cypress Ridge Dr
- 4072 Mississippi 471
- 105 Goshen Ct
- 312 N Grove Cir
- 560 Dixton Dr
- 523 Rusk Dr
- 473 Arundel Dr
- 178 Cumberland Rd Unit B
- 108 Wildwood Ln
- 114 Parkway Cove
- 472 Brendalwood Dr Unit A
- 134 Kings Ridge Dr





