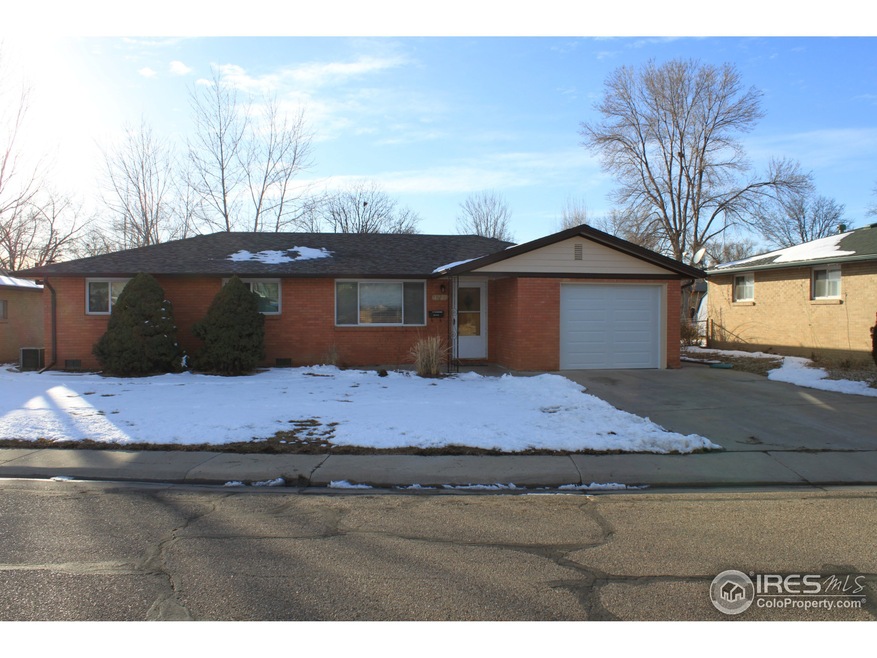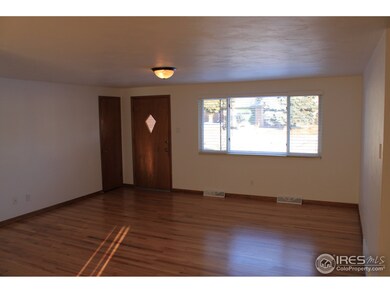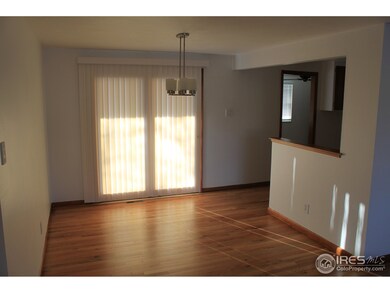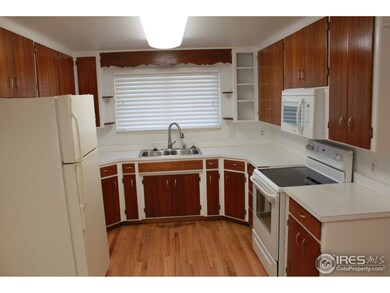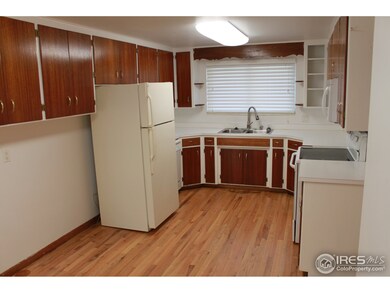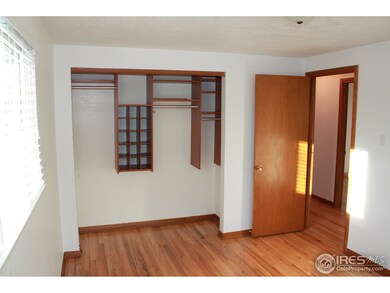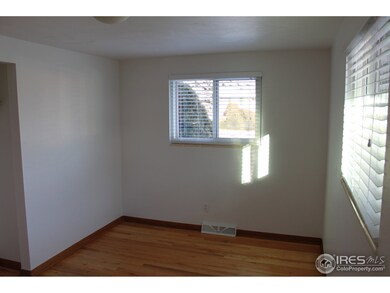
1229 Juniper St Longmont, CO 80501
Loomiller NeighborhoodHighlights
- Wood Flooring
- No HOA
- Eat-In Kitchen
- Longmont High School Rated A-
- 1 Car Attached Garage
- Brick Veneer
About This Home
As of April 2018Adorable, very clean, well maintained 4 Bedroom all brick classic Ranch House with 1 1/2 Baths. Kitchen has lots of cabinets and a breakfast nook. Central air-conditioning, heated garage with storage, newer windows, built-in shelving in the closets, alley access, a chain-linked fenced back yard, and 10' x 12' storage shed with built-in shelving. Seller to offer a 1-year Warranty. Great location near Longmont United hospital and UC Health clinic and only 1/2 block from Loomiller park.
Home Details
Home Type
- Single Family
Est. Annual Taxes
- $1,695
Year Built
- Built in 1964
Lot Details
- 6,512 Sq Ft Lot
- East Facing Home
- Chain Link Fence
- Level Lot
Parking
- 1 Car Attached Garage
- Alley Access
- Garage Door Opener
Home Design
- Brick Veneer
- Composition Roof
Interior Spaces
- 1,404 Sq Ft Home
- 1-Story Property
- Window Treatments
- Dining Room
- Wood Flooring
Kitchen
- Eat-In Kitchen
- Electric Oven or Range
- Self-Cleaning Oven
- Microwave
- Dishwasher
- Disposal
Bedrooms and Bathrooms
- 4 Bedrooms
Laundry
- Laundry on main level
- Washer and Dryer Hookup
Outdoor Features
- Patio
- Exterior Lighting
- Outdoor Storage
Schools
- Sanborn Elementary School
- Longs Peak Middle School
- Longmont High School
Utilities
- Forced Air Heating and Cooling System
- High Speed Internet
- Satellite Dish
- Cable TV Available
Community Details
- No Home Owners Association
- Longmont Land Co2 Subdivision
Listing and Financial Details
- Assessor Parcel Number R0044838
Ownership History
Purchase Details
Home Financials for this Owner
Home Financials are based on the most recent Mortgage that was taken out on this home.Purchase Details
Purchase Details
Purchase Details
Purchase Details
Home Financials for this Owner
Home Financials are based on the most recent Mortgage that was taken out on this home.Purchase Details
Home Financials for this Owner
Home Financials are based on the most recent Mortgage that was taken out on this home.Purchase Details
Purchase Details
Purchase Details
Similar Homes in Longmont, CO
Home Values in the Area
Average Home Value in this Area
Purchase History
| Date | Type | Sale Price | Title Company |
|---|---|---|---|
| Warranty Deed | -- | None Available | |
| Warranty Deed | $359,000 | First American Title | |
| Warranty Deed | $174,000 | None Available | |
| Warranty Deed | $174,000 | None Available | |
| Warranty Deed | $183,500 | -- | |
| Interfamily Deed Transfer | $184,900 | -- | |
| Deed | -- | -- | |
| Deed | -- | -- | |
| Deed | -- | -- |
Mortgage History
| Date | Status | Loan Amount | Loan Type |
|---|---|---|---|
| Previous Owner | $180,664 | FHA | |
| Previous Owner | $140,000 | No Value Available |
Property History
| Date | Event | Price | Change | Sq Ft Price |
|---|---|---|---|---|
| 06/02/2025 06/02/25 | Price Changed | $510,000 | -3.8% | $363 / Sq Ft |
| 05/21/2025 05/21/25 | For Sale | $530,000 | +47.6% | $377 / Sq Ft |
| 01/28/2019 01/28/19 | Off Market | $359,000 | -- | -- |
| 04/09/2018 04/09/18 | Sold | $359,000 | -5.5% | $256 / Sq Ft |
| 03/10/2018 03/10/18 | Pending | -- | -- | -- |
| 01/30/2018 01/30/18 | For Sale | $379,900 | -- | $271 / Sq Ft |
Tax History Compared to Growth
Tax History
| Year | Tax Paid | Tax Assessment Tax Assessment Total Assessment is a certain percentage of the fair market value that is determined by local assessors to be the total taxable value of land and additions on the property. | Land | Improvement |
|---|---|---|---|---|
| 2025 | $3,033 | $32,188 | $5,494 | $26,694 |
| 2024 | $3,033 | $32,188 | $5,494 | $26,694 |
| 2023 | $2,992 | $31,711 | $6,117 | $29,279 |
| 2022 | $2,670 | $26,978 | $4,497 | $22,481 |
| 2021 | $2,704 | $27,755 | $4,626 | $23,129 |
| 2020 | $2,304 | $23,717 | $4,648 | $19,069 |
| 2019 | $2,268 | $23,717 | $4,648 | $19,069 |
| 2018 | $1,778 | $18,713 | $4,176 | $14,537 |
| 2017 | $1,753 | $20,688 | $4,617 | $16,071 |
| 2016 | $1,695 | $17,735 | $4,935 | $12,800 |
| 2015 | $1,615 | $14,607 | $4,617 | $9,990 |
| 2014 | $1,364 | $14,607 | $4,617 | $9,990 |
Agents Affiliated with this Home
-
Brian Delaney

Seller's Agent in 2025
Brian Delaney
Delaney Realty Group
(303) 601-4022
73 Total Sales
-
Ed Weaver

Seller's Agent in 2018
Ed Weaver
Slifer Smith & Frampton-Bldr
(303) 717-4304
2 in this area
80 Total Sales
Map
Source: IRES MLS
MLS Number: 840549
APN: 1205334-11-005
- 1247 Linden St
- 1840 Mountain View Ave
- 1339 Vivian St
- 1343 Vivian St
- 1026 Spencer St
- 1515 Tulip Ct
- 1518 Vivian St
- 1235 Lincoln St
- 1217 Lincoln St
- 1133 Frontier Dr
- 1153 Lincoln St
- 1528 16th Place
- 1417 Frontier St
- 1830 9th Ave
- 911 Tulip St Unit C
- 1709 9th Ave
- 1365 15th Ave
- 1610 Vivian St
- 2010 9th Ave
- 1448 16th Ave
