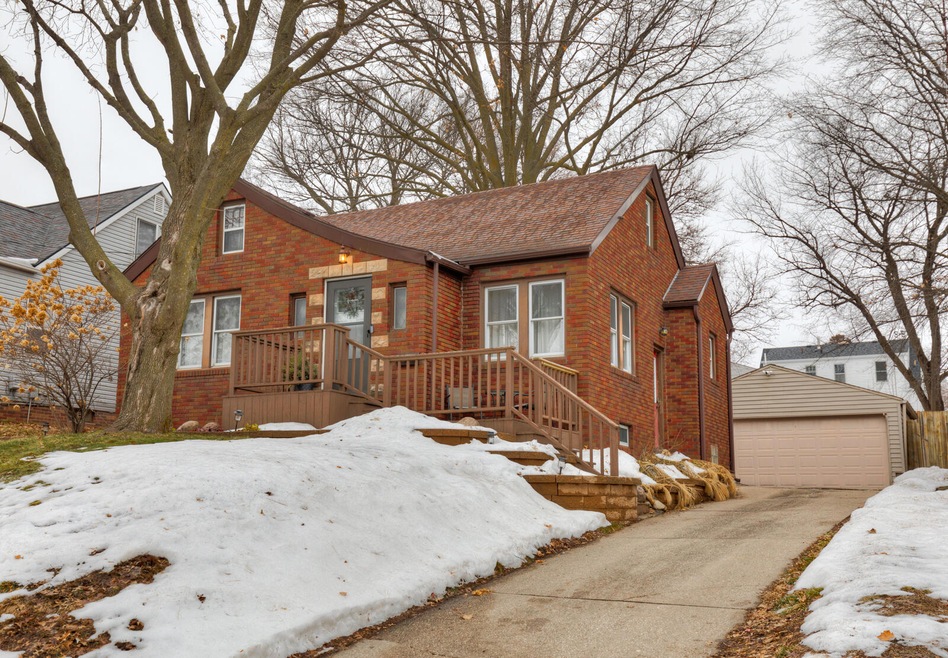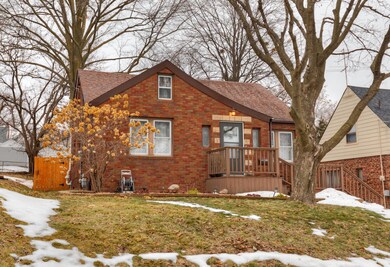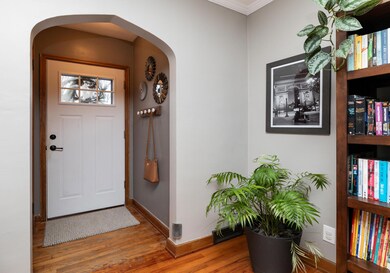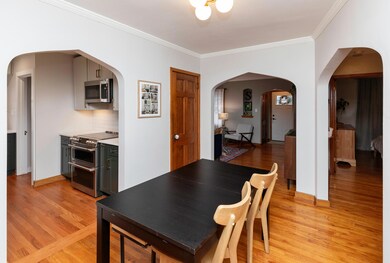
1229 Loomis Ave Des Moines, IA 50315
Greater South Side NeighborhoodHighlights
- Deck
- Wood Flooring
- 2 Car Detached Garage
- Hilly Lot
- No HOA
- Patio
About This Home
As of March 2024stled in the desirable Rosebud neighborhood, this 1.5-story brick beauty is looking for new owners! Perfect location and close proximity to Des Moines' well known destinations (Gray's Lake, Jaspery Winery, downtown, Confluence Brewery, Angry Goldfish, Baratta's, MacRae Park and Water Works Park) The front living room has plentiful space and great natural light. The timeless archways add to the character and charm of this home. The newly renovated kitchen is a dream! Custom cabinets with ample storage space, elegant finishes and high quality Cafe appliances. Walk into a large family room addition that is perfect for entertaining or watching movies. 2 bedrooms & full bathroom complete the main level. Upstairs has new wool blend carpet, new trim and paint and is currently used as a children's play area. There is also a non-conforming bedroom in the basement as well as a half bath & lots of storage. Large 2 car detached garage and a wonderful backyard with new landscaping, french drains and privacy fence for Iowa's wonderful summer nights!
Last Agent to Sell the Property
RE/MAX Concepts- Waukee License #S68290 Listed on: 02/01/2024

Last Buyer's Agent
Member Non
CENTRAL IOWA BOARD OF REALTORS
Home Details
Home Type
- Single Family
Est. Annual Taxes
- $3,618
Year Built
- Built in 1940
Lot Details
- 6,750 Sq Ft Lot
- Fenced
- Hilly Lot
Parking
- 2 Car Detached Garage
Home Design
- Brick Exterior Construction
- Brick Foundation
- Active Radon Mitigation
- Passive Radon Mitigation
Interior Spaces
- 1,329 Sq Ft Home
- 1.5-Story Property
- Ceiling Fan
- Window Treatments
- Wood Flooring
Kitchen
- Range
- Microwave
- Dishwasher
- Disposal
Bedrooms and Bathrooms
- 3 Bedrooms
Laundry
- Dryer
- Washer
Basement
- Basement Fills Entire Space Under The House
- Natural lighting in basement
Outdoor Features
- Deck
- Patio
Utilities
- Forced Air Heating and Cooling System
- Heat Pump System
- Tankless Water Heater
Community Details
- No Home Owners Association
Listing and Financial Details
- Assessor Parcel Number 01004184000000
Ownership History
Purchase Details
Home Financials for this Owner
Home Financials are based on the most recent Mortgage that was taken out on this home.Purchase Details
Home Financials for this Owner
Home Financials are based on the most recent Mortgage that was taken out on this home.Purchase Details
Home Financials for this Owner
Home Financials are based on the most recent Mortgage that was taken out on this home.Purchase Details
Home Financials for this Owner
Home Financials are based on the most recent Mortgage that was taken out on this home.Purchase Details
Home Financials for this Owner
Home Financials are based on the most recent Mortgage that was taken out on this home.Purchase Details
Home Financials for this Owner
Home Financials are based on the most recent Mortgage that was taken out on this home.Purchase Details
Similar Homes in Des Moines, IA
Home Values in the Area
Average Home Value in this Area
Purchase History
| Date | Type | Sale Price | Title Company |
|---|---|---|---|
| Warranty Deed | $275,000 | None Listed On Document | |
| Warranty Deed | $140,000 | Attorney | |
| Warranty Deed | $134,500 | Itc | |
| Warranty Deed | $132,500 | Itc | |
| Warranty Deed | $107,500 | -- | |
| Warranty Deed | $93,500 | -- | |
| Quit Claim Deed | -- | -- |
Mortgage History
| Date | Status | Loan Amount | Loan Type |
|---|---|---|---|
| Open | $178,000 | New Conventional | |
| Previous Owner | $132,000 | New Conventional | |
| Previous Owner | $137,365 | FHA | |
| Previous Owner | $130,494 | FHA | |
| Previous Owner | $26,580 | Credit Line Revolving | |
| Previous Owner | $106,320 | Fannie Mae Freddie Mac | |
| Previous Owner | $101,600 | No Value Available | |
| Previous Owner | $93,471 | FHA |
Property History
| Date | Event | Price | Change | Sq Ft Price |
|---|---|---|---|---|
| 03/19/2024 03/19/24 | Sold | $275,000 | +10.0% | $207 / Sq Ft |
| 02/06/2024 02/06/24 | Pending | -- | -- | -- |
| 02/01/2024 02/01/24 | For Sale | $250,000 | +78.7% | $188 / Sq Ft |
| 05/08/2015 05/08/15 | Sold | $139,900 | 0.0% | $105 / Sq Ft |
| 03/24/2015 03/24/15 | Pending | -- | -- | -- |
| 03/02/2015 03/02/15 | For Sale | $139,900 | -- | $105 / Sq Ft |
Tax History Compared to Growth
Tax History
| Year | Tax Paid | Tax Assessment Tax Assessment Total Assessment is a certain percentage of the fair market value that is determined by local assessors to be the total taxable value of land and additions on the property. | Land | Improvement |
|---|---|---|---|---|
| 2024 | $3,618 | $194,400 | $29,200 | $165,200 |
| 2023 | $3,670 | $194,400 | $29,200 | $165,200 |
| 2022 | $3,670 | $164,600 | $25,900 | $138,700 |
| 2021 | $3,640 | $164,600 | $25,900 | $138,700 |
| 2020 | $3,526 | $144,800 | $22,700 | $122,100 |
| 2019 | $3,338 | $144,800 | $22,700 | $122,100 |
| 2018 | $3,298 | $132,700 | $20,300 | $112,400 |
| 2017 | $3,104 | $132,700 | $20,300 | $112,400 |
| 2016 | $3,020 | $123,300 | $18,600 | $104,700 |
| 2015 | $3,020 | $123,300 | $18,600 | $104,700 |
| 2014 | $2,944 | $119,500 | $17,600 | $101,900 |
Agents Affiliated with this Home
-
Aaron O'Tool

Seller's Agent in 2024
Aaron O'Tool
RE/MAX Concepts- Waukee
(515) 453-0000
1 in this area
177 Total Sales
-
Rob Ellerman

Seller Co-Listing Agent in 2024
Rob Ellerman
RE/MAX
(816) 304-4434
1 in this area
5,208 Total Sales
-
M
Buyer's Agent in 2024
Member Non
CENTRAL IOWA BOARD OF REALTORS
-
L
Seller's Agent in 2015
Lynne Marie Toivonen
Iowa Realty Indianola
-
Scott Wendl

Buyer's Agent in 2015
Scott Wendl
RE/MAX
(515) 249-9225
274 Total Sales
Map
Source: Central Iowa Board of REALTORS®
MLS Number: 63949
APN: 010-04184000000
- 1209 Edgemont St
- 1235 Virginia Ave
- 2720 Glover Ave
- 1108 Creston Ave
- 1208 Pleasant View Dr
- 931 Pleasant View Dr
- 1315 Park Ave
- 2315 SW 11th St
- 1328 Thomas Beck Rd Unit 29
- 1328 Thomas Beck Rd Unit 30
- 1328 Thomas Beck Rd Unit 31
- 1328 Thomas Beck Rd Unit 32
- 1328 Thomas Beck Rd Unit 33
- 1328 Thomas Beck Rd Unit 35
- 3224 SW 13th Place
- 3320 SW 12th St
- 725 Lacona Ave
- 1616 Park Ave
- 1710 Park
- 3511 SW 13th St






