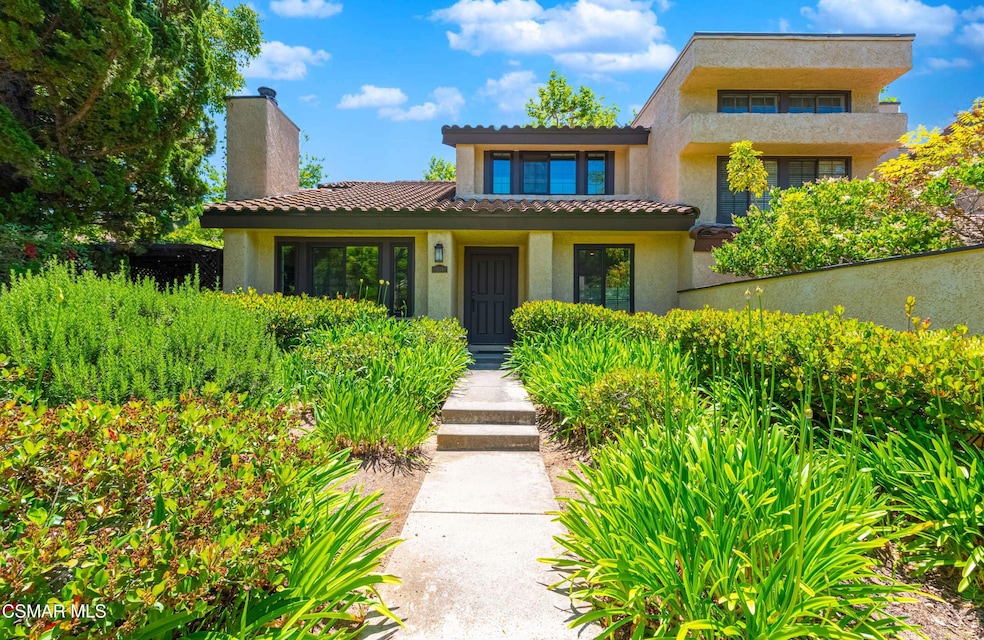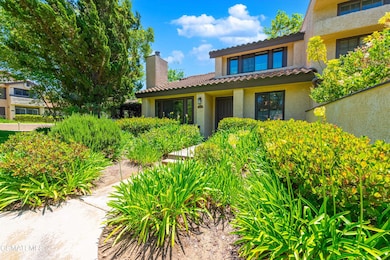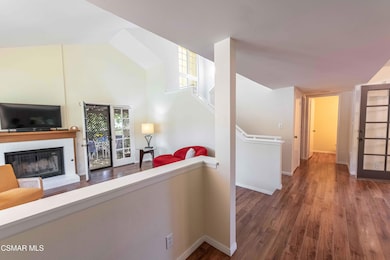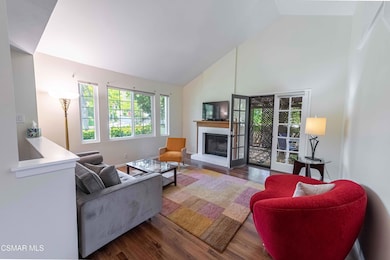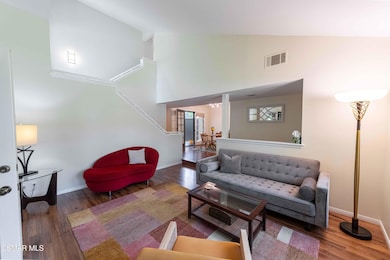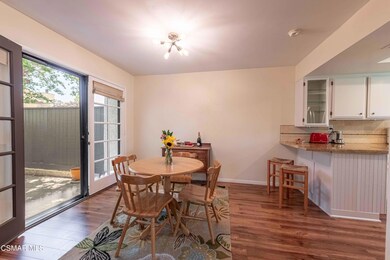
1229 Monte Sereno Dr Thousand Oaks, CA 91360
Estimated payment $5,374/month
Highlights
- In Ground Pool
- Clubhouse
- Guest Suites
- Acacia Elementary School Rated A-
- Engineered Wood Flooring
- Tennis Courts
About This Home
Welcome to this beautifully updated 2-bedroom, 2.5-bath townhome located on a desirable corner lot. Step into the spacious living room featuring vaulted ceilings, a cozy fireplace, and an abundance of natural light through triple-pane windows and elegant double French doors that open to your private patio.
The updated kitchen is a chef's dream with granite countertops, a custom backsplash, freshly painted cabinets, and brand-new stainless-steel stove and microwave and stainless-steel refrigerator. Recessed lighting and a tray ceiling add a touch of sophistication, while a convenient breakfast bar provides the perfect spot for casual dining.
Adjacent to the kitchen, the dining area is adorned with custom lighting and another set of French doors leading to a serene and private patio space—perfect for entertaining or relaxing.
Upstairs, retreat to the spacious master suite featuring a separate seating area and a fully remodeled ensuite bathroom. All bathrooms have been stylishly updated with modern finishes throughout.
Enjoy the lush, cozy side yard with mature trees and vibrant landscaping, ideal for outdoor enjoyment in a tranquil setting. A 2-car attached garage provides convenience and extra storage.
HOA includes pool, jacuzzi, club house, common area, plenty of guest parking and 2 tennis courts. Close to the Oaks Mall, schools and easy access to the 101 and 23 freeways.
Property Details
Home Type
- Condominium
Est. Annual Taxes
- $7,295
Year Built
- Built in 1981
HOA Fees
- $660 Monthly HOA Fees
Parking
- 2 Car Garage
- Guest Parking
Interior Spaces
- 1,395 Sq Ft Home
- 2-Story Property
- Family Room with Fireplace
Flooring
- Engineered Wood
- Carpet
Bedrooms and Bathrooms
- 2 Bedrooms
Pool
- In Ground Pool
- In Ground Spa
- Outdoor Pool
Utilities
- Forced Air Heating and Cooling System
- Furnace
Listing and Financial Details
- Assessor Parcel Number 5240320015
- Seller Considering Concessions
Community Details
Overview
- Monte Sereno 372 Subdivision
- The community has rules related to covenants, conditions, and restrictions
- Greenbelt
Amenities
- Clubhouse
- Guest Suites
Recreation
- Tennis Courts
- Community Pool
- Community Spa
Map
Home Values in the Area
Average Home Value in this Area
Tax History
| Year | Tax Paid | Tax Assessment Tax Assessment Total Assessment is a certain percentage of the fair market value that is determined by local assessors to be the total taxable value of land and additions on the property. | Land | Improvement |
|---|---|---|---|---|
| 2025 | $7,295 | $620,000 | $403,000 | $217,000 |
| 2024 | $7,295 | $655,000 | $426,000 | $229,000 |
| 2023 | $7,141 | $648,000 | $421,000 | $227,000 |
| 2022 | $7,127 | $646,000 | $420,000 | $226,000 |
| 2021 | $6,393 | $575,000 | $372,000 | $203,000 |
| 2020 | $5,693 | $544,000 | $352,000 | $192,000 |
| 2019 | $5,517 | $531,000 | $344,000 | $187,000 |
| 2018 | $5,265 | $507,000 | $328,000 | $179,000 |
| 2017 | $5,099 | $491,000 | $318,000 | $173,000 |
| 2016 | $5,110 | $480,000 | $311,000 | $169,000 |
| 2015 | $4,761 | $448,000 | $290,000 | $158,000 |
| 2014 | $4,512 | $422,000 | $273,000 | $149,000 |
Property History
| Date | Event | Price | Change | Sq Ft Price |
|---|---|---|---|---|
| 07/14/2025 07/14/25 | Price Changed | $755,000 | -1.8% | $541 / Sq Ft |
| 06/01/2025 06/01/25 | For Sale | $769,000 | -- | $551 / Sq Ft |
Purchase History
| Date | Type | Sale Price | Title Company |
|---|---|---|---|
| Grant Deed | $515,000 | Fidelity National Title | |
| Interfamily Deed Transfer | -- | -- | |
| Grant Deed | $208,000 | American Title Co |
Mortgage History
| Date | Status | Loan Amount | Loan Type |
|---|---|---|---|
| Open | $412,000 | Purchase Money Mortgage | |
| Previous Owner | $268,800 | Unknown | |
| Previous Owner | $16,500 | Credit Line Revolving | |
| Previous Owner | $151,700 | Unknown | |
| Previous Owner | $69,000 | Unknown | |
| Previous Owner | $110,000 | No Value Available |
Similar Homes in the area
Source: Conejo Simi Moorpark Association of REALTORS®
MLS Number: 225002712
APN: 524-0-320-015
- 1202 Monte Sereno Dr
- 1412 Ellsworth Ct
- 1449 Fordham Ave
- 1509 Campbell Ave
- 633 Camino Roberto
- 813 Woodlawn Dr
- 603 Racquet Club Ln
- 240 W Gainsborough Rd
- 383 Thorpe Cir
- 460 Arbor Lane Ct Unit 203
- 351 Chestnut Hill Ct Unit 26
- 324 Chestnut Hill Ct Unit 14
- 769 Birchpark Cir Unit 203
- 769 Birchpark Cir Unit 101
- 769 Birchpark Cir Unit 207
- 1179 Greenfield St
- 291 Sequoia Ct Unit 13
- 788 Pinetree Cir Unit 13
- 255 Sequoia Ct Unit 21
- 1202 Monte Sereno Dr
- 889 Shadow Lake Dr
- 385 Somerset Cir
- 595 Racquet Club Ln
- 1690 Stoddard Ave
- 460 Arbor Lane Ct Unit 207
- 693 Mccloud Ave
- 290 Sequoia Ct
- 651 Paseo Vista
- 850 Warwick Ave
- 211 Windtree Ave
- 8 W Janss Rd
- 674 Cypress St
- 1574 Norwich Ave
- 509 Canyon Vista Dr
- 306 Powell Dr
- 299 W Siesta Ave
- 299 Siesta Ave
- 109 Triangle St
- 1251 Buckingham Dr
