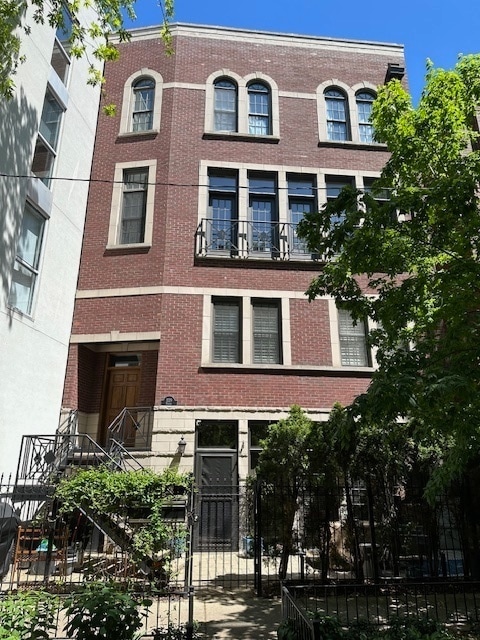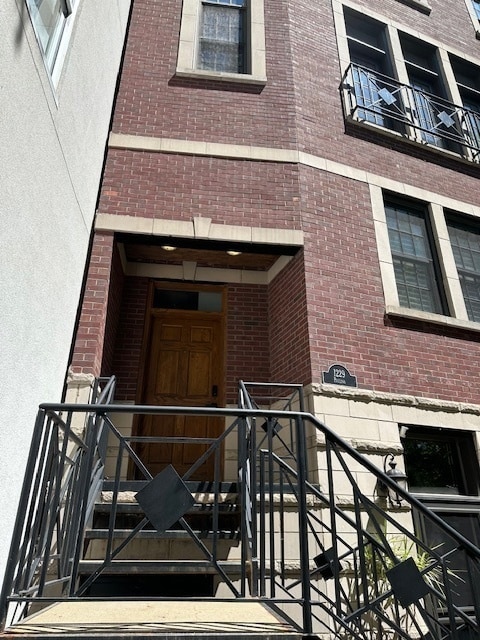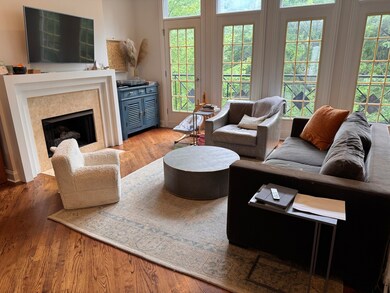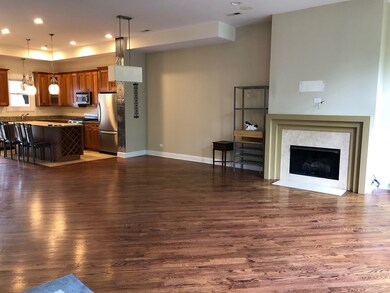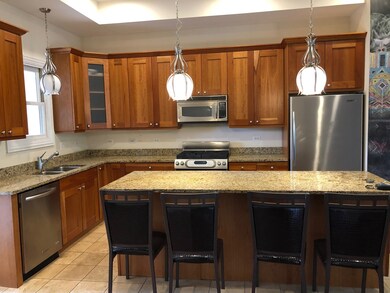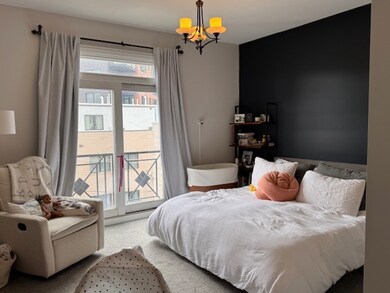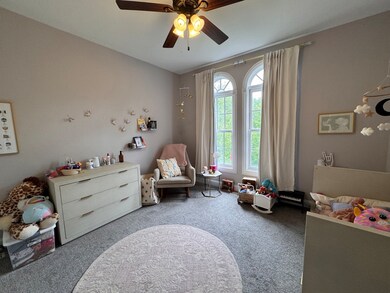1229 N Paulina St Unit 2 Chicago, IL 60622
Wicker Park NeighborhoodHighlights
- Wood Flooring
- 3-minute walk to Division Station
- Granite Countertops
- A.N. Pritzker School Rated A-
- Whirlpool Bathtub
- 4-minute walk to Dean (John) Park
About This Home
Prime Wicker Park location in the sought-after Milwaukee/Division corridor! This impressive 2400sf 3 bed, 3 full bath duplex-up is perfectly situated on a quiet, tree-lined street just steps from the area's trendiest restaurants, boutiques, and cafes. Offering the space and feel of a single-family home, this residence features a private gated entrance, attached garage with direct access via private rear stairwell, and an ideal open-concept layout. The main level showcases soaring 10' ceilings, oversized west-facing windows that flood the space with natural light, and spacious living and dining areas anchored by a cozy fireplace. The chef's kitchen is equipped with 42" cherry shaker style cabinetry, granite countertops, stainless steel appliances, a wine rack, and a generous island with breakfast bar-perfect for entertaining. Upstairs, you'll find all three bedrooms, two full baths, and convenient second-floor laundry. The expansive primary suite offers a large walk-in closet and a spa-like ensuite bath with dual vanity, whirlpool tub, and separate shower. A versatile den/office on the main level opens to a private balcony-ideal for working from home or enjoying your morning coffee. Unbeatable access to the Blue Line, 90/94, Target, grocery stores, and located in the top-rated Pritzker School District. Tenant occupied through 7/31/25. A rare combination of space, style, and location in the heart of the city! *Photos are from before tenant- home has been painted, new carpet in bedrooms, Furnace 12/2024, A/C recharged 7/2025, Stove and Microwave 2024.
Townhouse Details
Home Type
- Townhome
Est. Annual Taxes
- $14,975
Year Built
- Built in 2005
Parking
- 1 Car Garage
- Parking Included in Price
Home Design
- Half Duplex
- Brick Exterior Construction
Interior Spaces
- 2,400 Sq Ft Home
- 2-Story Property
- Gas Log Fireplace
- Window Treatments
- Living Room with Fireplace
- Open Floorplan
- Dining Room
- Home Office
Kitchen
- Microwave
- Dishwasher
- Stainless Steel Appliances
- Granite Countertops
Flooring
- Wood
- Carpet
- Ceramic Tile
Bedrooms and Bathrooms
- 3 Bedrooms
- 3 Potential Bedrooms
- 3 Full Bathrooms
- Dual Sinks
- Whirlpool Bathtub
- Separate Shower
Laundry
- Laundry Room
- Dryer
- Washer
Outdoor Features
- Balcony
Schools
- Pritzker Elementary School
- Wells Community Academy Senior H High School
Utilities
- Central Air
- Heating System Uses Natural Gas
- Lake Michigan Water
Listing and Financial Details
- Property Available on 8/1/25
- Rent includes water, scavenger, snow removal
- 12 Month Lease Term
Community Details
Overview
- 2 Units
Pet Policy
- Dogs and Cats Allowed
Map
Source: Midwest Real Estate Data (MRED)
MLS Number: 12397164
APN: 17-06-235-124-1002
- 1233 N Paulina St Unit 3N
- 1225 N Paulina St Unit 3S
- 1234 N Paulina St
- 1222 N Paulina St
- 1729 W Potomac Ave
- 1261 N Paulina St Unit 6
- 1258 N Milwaukee Ave Unit 3S
- 1711 W Division St Unit 303
- 1653 W Division St
- 1077 N Paulina St
- 1302 N Bosworth Ave Unit 1
- 1214 N Marion Ct Unit A
- 1355 N Dean St
- 1375 N Milwaukee Ave Unit 2F
- 1051 N Hermitage Ave Unit 3
- 1351 N Ashland Ave Unit 3A
- 1341 N Wolcott Ave Unit A
- 1307 N Bosworth Ave Unit 2R
- 1741 W Beach Ave Unit 2
- 1032 N Marshfield Ave Unit 1R
- 1640 W Division St Unit 1505
- 1640 W Division St Unit 706
- 1640 W Division St
- 1278 N Milwaukee Ave Unit 2E
- 1300 N Milwaukee Ave Unit 3R
- 1742 W Crystal St Unit 2
- 1255 N Milwaukee Ave Unit 508
- 1232 N Milwaukee Ave Unit 3
- 1241 N Milwaukee Ave Unit 304
- 1241 N Milwaukee Ave Unit 302
- 1241 N Milwaukee Ave Unit 306
- 1241 N Milwaukee Ave Unit 508
- 1084 N Paulina St Unit 2
- 1318 N Wood St Unit A
- 1318 N Wood St Unit 1318-A
- 1819 W Division St
- 1254 N Bosworth Ave Unit 1F
- 1065 N Marshfield Ave Unit 2
- 1355 N Ashland Ave Unit 1G
- 1357 N Ashland Ave Unit 1B
