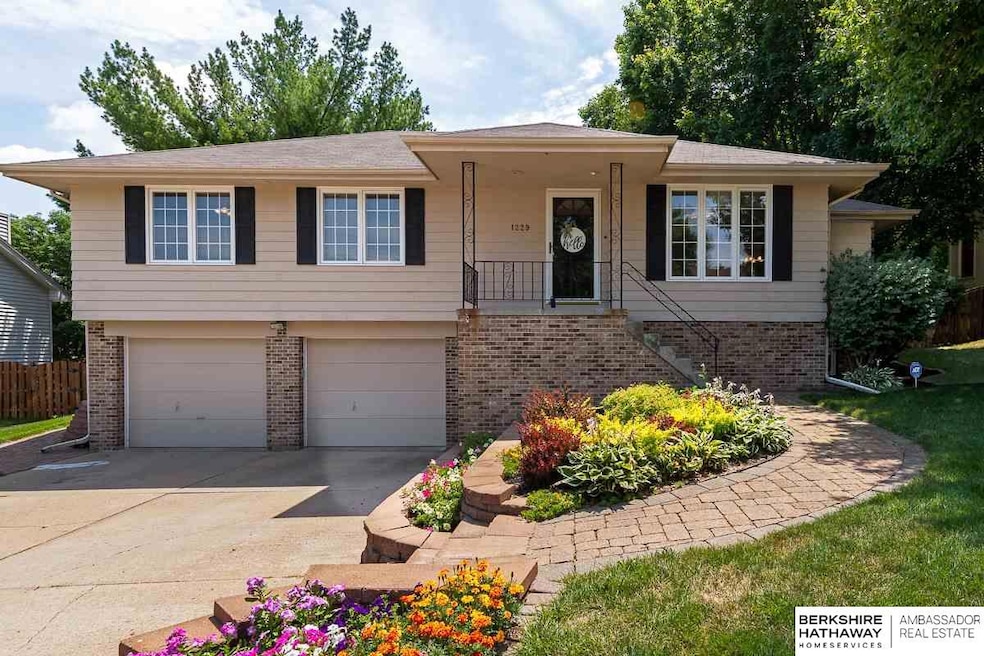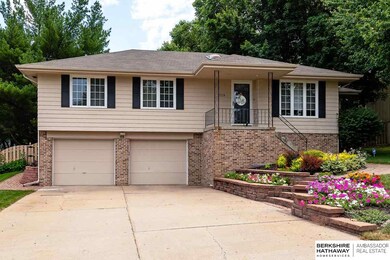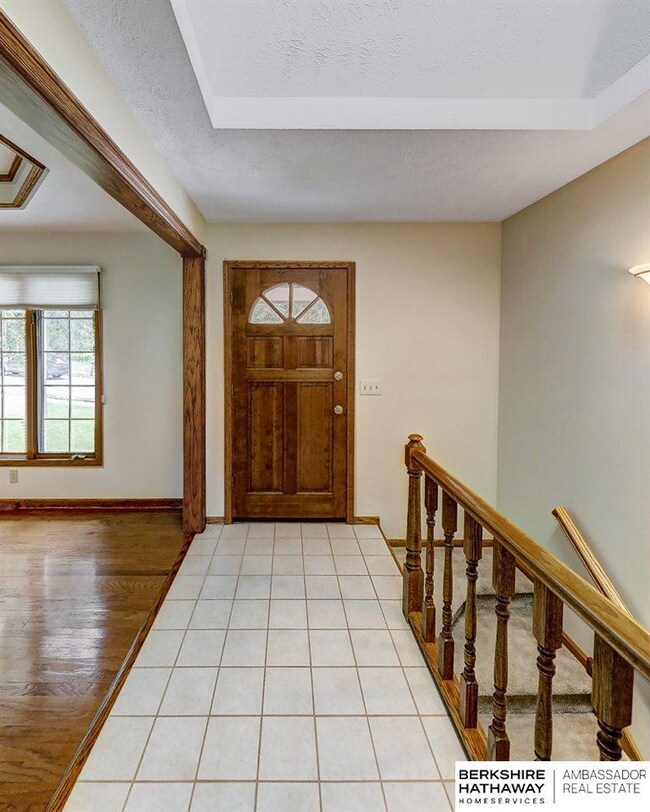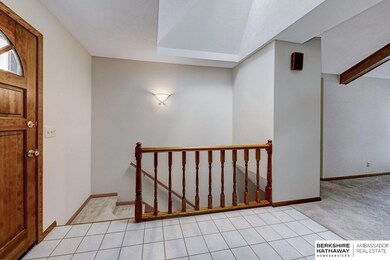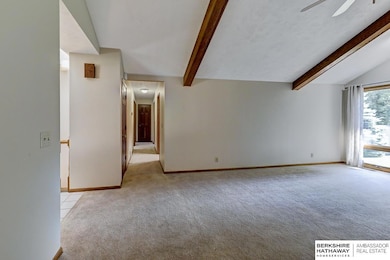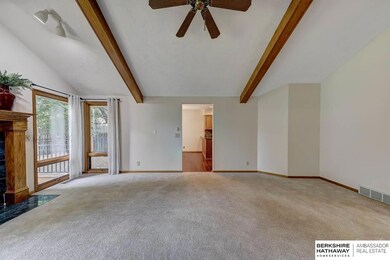
1229 S 167th St Omaha, NE 68130
Pacific Heights NeighborhoodEstimated Value: $326,000 - $344,000
Highlights
- Second Kitchen
- Deck
- Engineered Wood Flooring
- Kiewit Middle School Rated A
- Raised Ranch Architecture
- Cathedral Ceiling
About This Home
As of October 2020NOW PRE-INSPECTED! Did you say you're very picky about your home? Pride in ownership shows so this home won't disappoint! Original owners have meticulously taken care of this from day one! Enjoy the spacious, cozy, living room w/gas fireplace, cathedral ceiling, & lots of natural light. The kitchen has been updated w/stainless steel appliances, quartz countertops & lots of cabinet space, including an added pantry. They have been busy adding fresh paint through out the entire home to have it move-in ready for you. A walk-in closet w/added drawers & shelving as well as a 3/4 bath are a must in this master bedroom. Like a lot of natural light? The skylight in the main bath adds a nice touch. As we go to the lower level, you'll love the additional family room, another 3/4 bath & 4th bedroom. Did you say you Like to entertain? This backyard is the perfect spot w/its gorgeous, shaded deck, mature trees, paved patio & spacious, fenced yard for the kids & pets. Home warranty provided.
Last Agent to Sell the Property
BHHS Ambassador Real Estate License #20120542 Listed on: 09/04/2020

Home Details
Home Type
- Single Family
Est. Annual Taxes
- $4,398
Year Built
- Built in 1985
Lot Details
- 0.29 Acre Lot
- Lot Dimensions are 165.63 x 45.8 x 35.31 x 151.62 x 70 x 5.07
- Property is Fully Fenced
- Wood Fence
Parking
- 2 Car Attached Garage
- Garage Door Opener
Home Design
- Raised Ranch Architecture
- Brick Exterior Construction
- Block Foundation
- Composition Roof
- Hardboard
Interior Spaces
- Cathedral Ceiling
- Ceiling Fan
- Skylights
- Gas Log Fireplace
- Window Treatments
- Formal Dining Room
- Finished Basement
- Sump Pump
Kitchen
- Second Kitchen
- Oven
- Microwave
- Dishwasher
- Disposal
Flooring
- Engineered Wood
- Wall to Wall Carpet
- Ceramic Tile
- Vinyl
Bedrooms and Bathrooms
- 4 Bedrooms
- Main Floor Bedroom
- Walk-In Closet
- Shower Only
Outdoor Features
- Deck
- Patio
- Shed
- Porch
Schools
- J Sterling Morton Elementary School
- Millard North Middle School
- Millard West High School
Utilities
- Forced Air Heating and Cooling System
- Heating System Uses Gas
- Phone Available
- Cable TV Available
Community Details
- No Home Owners Association
- Pacific Heights Subdivision
Listing and Financial Details
- Assessor Parcel Number 1934243262
Ownership History
Purchase Details
Home Financials for this Owner
Home Financials are based on the most recent Mortgage that was taken out on this home.Purchase Details
Similar Homes in the area
Home Values in the Area
Average Home Value in this Area
Purchase History
| Date | Buyer | Sale Price | Title Company |
|---|---|---|---|
| Steenson Tamara | $260,000 | Nebraska Title Company | |
| Poltack Patricia M | -- | None Available |
Mortgage History
| Date | Status | Borrower | Loan Amount |
|---|---|---|---|
| Previous Owner | Poltack John J | $93,000 | |
| Previous Owner | Poltack John J | $110,000 |
Property History
| Date | Event | Price | Change | Sq Ft Price |
|---|---|---|---|---|
| 10/23/2020 10/23/20 | Sold | $260,000 | -3.7% | $116 / Sq Ft |
| 09/13/2020 09/13/20 | Pending | -- | -- | -- |
| 09/04/2020 09/04/20 | For Sale | $269,900 | -- | $121 / Sq Ft |
Tax History Compared to Growth
Tax History
| Year | Tax Paid | Tax Assessment Tax Assessment Total Assessment is a certain percentage of the fair market value that is determined by local assessors to be the total taxable value of land and additions on the property. | Land | Improvement |
|---|---|---|---|---|
| 2023 | $5,123 | $257,300 | $35,600 | $221,700 |
| 2022 | $5,149 | $243,600 | $35,600 | $208,000 |
| 2021 | $4,802 | $228,400 | $35,600 | $192,800 |
| 2020 | $4,843 | $228,400 | $35,600 | $192,800 |
| 2019 | $4,398 | $206,800 | $35,600 | $171,200 |
| 2018 | $3,689 | $171,100 | $35,600 | $135,500 |
| 2017 | $3,514 | $171,100 | $35,600 | $135,500 |
| 2016 | $3,514 | $165,400 | $14,100 | $151,300 |
| 2015 | $3,353 | $154,600 | $13,200 | $141,400 |
| 2014 | $3,353 | $154,600 | $13,200 | $141,400 |
Agents Affiliated with this Home
-
Judy Kramer

Seller's Agent in 2020
Judy Kramer
BHHS Ambassador Real Estate
(402) 598-8424
1 in this area
33 Total Sales
-
Monica Dempsey

Buyer's Agent in 2020
Monica Dempsey
BHHS Ambassador Real Estate
(402) 321-2614
1 in this area
59 Total Sales
Map
Source: Great Plains Regional MLS
MLS Number: 22022192
APN: 3424-3262-19
- 16734 Pierce Cir
- 16917 Pierce St
- 16405 Marcy St
- 1308 S 172nd St
- 17238 Woolworth Ave
- 17207 Hickory Plaza
- 2217 S 166th St
- 1305 S 174th St
- 2105 S 165th St
- 909 S 159th Ave
- 2304 S 165th Ave
- 311 S 169th Cir
- 215 S 163rd St
- 416 S 159th St
- 2223 S 161st Cir
- 16024 Martha Cir
- 15911 Lamp Cir
- 15818 Howard St
- 15708 Leavenworth St
- 15692 Leavenworth St
- 1229 S 167th St
- 1235 S 167th St
- 1223 S 167th St
- 1230 S 166th St
- 1234 S 166th St
- 1226 S 166th St
- 16628 Poppleton Ave
- 1217 S 167th St
- 16630 Poppleton Ave
- 16622 Poppleton Ave
- 1224 S 167th St
- 1230 S 167th St
- 1222 S 166th St
- 1236 S 167th St
- 16616 Poppleton Ave
- 1216 S 167th St
- 1242 S 167th St
- 1211 S 167th St
- 1218 S 166th St
- 16710 Poppleton Ave
