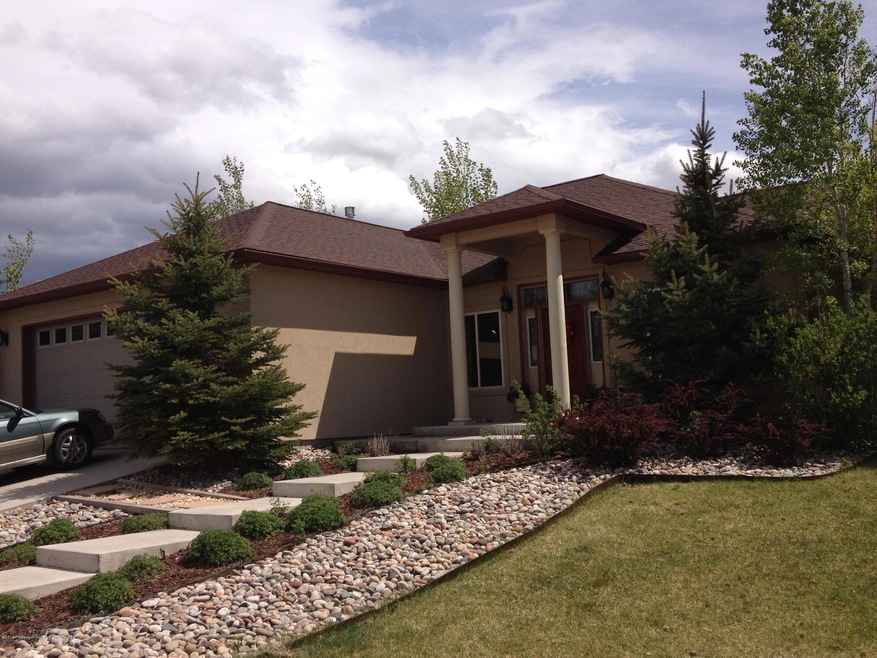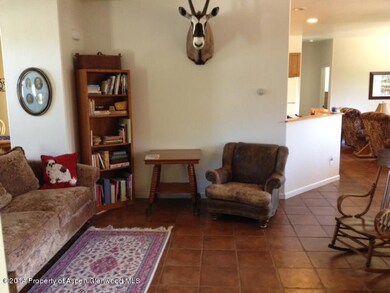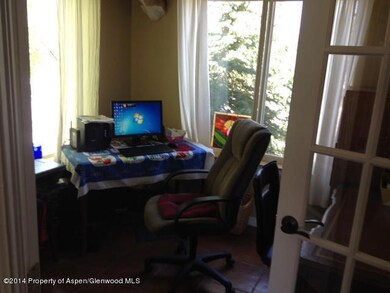
Highlights
- Green Building
- Evaporated cooling system
- Patio
- Cul-De-Sac
- Views
- Laundry Room
About This Home
As of April 2018Great location on a cul-de-sac in an area of quality homes. Convenient single level floor plan with 3 BR's, family room, den/office, formal dining room, even a split master suite with access to covered back yard patio.
Combine convenience with comfort as this home has radiant in-floor heat with four zones, center island kitchen, and spacious fenced rear yard with ample room for parking the toys. And you'll have time to use those toys because this home also features low maintenance stucco exterior, aluminum soffits and in-ground sprinklers. Less work, more play!
Location, quality, and functionality all available here at an attractive price.
Washer & dryer, range/oven, and refrigerator negotiable.
EXCLUDE: Freezer in garage, dog kennel, window coverings in fam rm and master
Last Agent to Sell the Property
Joe Carpenter
ERA New Age Brokerage Phone: (970) 945-9060 Listed on: 05/15/2014
Last Buyer's Agent
Jodi Manera
Gold Star Realty Inc.
Home Details
Home Type
- Single Family
Est. Annual Taxes
- $742
Year Built
- Built in 2003
Lot Details
- 0.25 Acre Lot
- Cul-De-Sac
- North Facing Home
- Landscaped
- Sprinkler System
- Property is in excellent condition
- Property is zoned PUD
Parking
- 2 Car Garage
Home Design
- Frame Construction
- Composition Roof
- Composition Shingle Roof
- Stucco Exterior
Interior Spaces
- 1,822 Sq Ft Home
- 1-Story Property
- Ceiling Fan
- Laundry Room
- Property Views
Kitchen
- Microwave
- Dishwasher
Bedrooms and Bathrooms
- 3 Bedrooms
- 2 Full Bathrooms
Eco-Friendly Details
- Green Building
- Overhangs above south facing windows
Utilities
- Evaporated cooling system
- Radiant Heating System
- Water Rights Not Included
Additional Features
- Patio
- Mineral Rights Excluded
Community Details
- Property has a Home Owners Association
- Association fees include sewer, ground maintenance
- Homestead Rifle Subdivision
- On-Site Maintenance
Listing and Financial Details
- Exclusions: Freezer, See Remarks
- Assessor Parcel Number 217710204003
Ownership History
Purchase Details
Home Financials for this Owner
Home Financials are based on the most recent Mortgage that was taken out on this home.Purchase Details
Home Financials for this Owner
Home Financials are based on the most recent Mortgage that was taken out on this home.Purchase Details
Purchase Details
Home Financials for this Owner
Home Financials are based on the most recent Mortgage that was taken out on this home.Purchase Details
Home Financials for this Owner
Home Financials are based on the most recent Mortgage that was taken out on this home.Purchase Details
Purchase Details
Similar Home in Rifle, CO
Home Values in the Area
Average Home Value in this Area
Purchase History
| Date | Type | Sale Price | Title Company |
|---|---|---|---|
| Warranty Deed | $330,000 | Title Co | |
| Warranty Deed | $283,000 | None Available | |
| Interfamily Deed Transfer | -- | None Available | |
| Warranty Deed | $316,000 | Commonwealth | |
| Special Warranty Deed | $260,000 | -- | |
| Quit Claim Deed | -- | -- | |
| Special Warranty Deed | $31,800 | -- | |
| Deed | $25,000 | -- |
Mortgage History
| Date | Status | Loan Amount | Loan Type |
|---|---|---|---|
| Open | $140,000 | Credit Line Revolving | |
| Open | $328,000 | New Conventional | |
| Closed | $297,000 | New Conventional | |
| Previous Owner | $226,400 | New Conventional | |
| Previous Owner | $80,000 | Fannie Mae Freddie Mac | |
| Previous Owner | $65,000 | Credit Line Revolving | |
| Previous Owner | $52,000 | Stand Alone Second | |
| Previous Owner | $208,000 | Purchase Money Mortgage | |
| Previous Owner | $184,972 | Construction | |
| Closed | $39,000 | No Value Available |
Property History
| Date | Event | Price | Change | Sq Ft Price |
|---|---|---|---|---|
| 04/30/2018 04/30/18 | Sold | $330,000 | -1.5% | $181 / Sq Ft |
| 03/22/2018 03/22/18 | Pending | -- | -- | -- |
| 03/13/2018 03/13/18 | For Sale | $335,000 | +18.4% | $184 / Sq Ft |
| 07/07/2014 07/07/14 | Sold | $283,000 | -2.1% | $155 / Sq Ft |
| 05/29/2014 05/29/14 | Pending | -- | -- | -- |
| 05/15/2014 05/15/14 | For Sale | $289,000 | -- | $159 / Sq Ft |
Tax History Compared to Growth
Tax History
| Year | Tax Paid | Tax Assessment Tax Assessment Total Assessment is a certain percentage of the fair market value that is determined by local assessors to be the total taxable value of land and additions on the property. | Land | Improvement |
|---|---|---|---|---|
| 2024 | -- | $31,570 | $4,560 | $27,010 |
| 2023 | $2,108 | $31,570 | $4,560 | $27,010 |
| 2022 | $1,791 | $25,020 | $4,520 | $20,500 |
| 2021 | $2,058 | $25,740 | $4,650 | $21,090 |
| 2020 | $1,751 | $23,940 | $3,150 | $20,790 |
| 2019 | $1,657 | $23,940 | $3,150 | $20,790 |
| 2018 | $1,606 | $22,680 | $2,950 | $19,730 |
| 2017 | $1,451 | $22,680 | $2,950 | $19,730 |
| 2016 | $1,144 | $20,250 | $2,870 | $17,380 |
| 2015 | $1,057 | $20,250 | $2,870 | $17,380 |
| 2014 | $748 | $14,230 | $1,950 | $12,280 |
Agents Affiliated with this Home
-
J
Seller's Agent in 2018
Jodi Manera
Gold Star Realty Inc.
-
Cheryl Chandler
C
Buyer's Agent in 2018
Cheryl Chandler
Cheryl&Co. Real Estate, LLC
(970) 625-4441
98 Total Sales
-
J
Seller's Agent in 2014
Joe Carpenter
ERA New Age
Map
Source: Aspen Glenwood MLS
MLS Number: 134240
APN: R006314
- 1201 Fir Ave
- 1500 Dogwood Dr
- 1394 Firethorn Dr
- 1652 E 17th Cir
- 1615 E 17th Cir
- 1661 Walnut Loop
- 1104 Hickory Dr
- 1667 Balsam Loop
- 964 E 17th St
- 1650 Dogwood Dr
- 1657 Dogwood Dr
- 456 County Road 294
- TBD Birch Ave
- 450 E 10th St
- 435 Arbor Ln
- Tract 1 Whiteriver Ave
- 1024 East Ave Unit 8
- TBD Whiteriver Ave
- Phase 2 Rifle Creek
- 125 E 9th St






