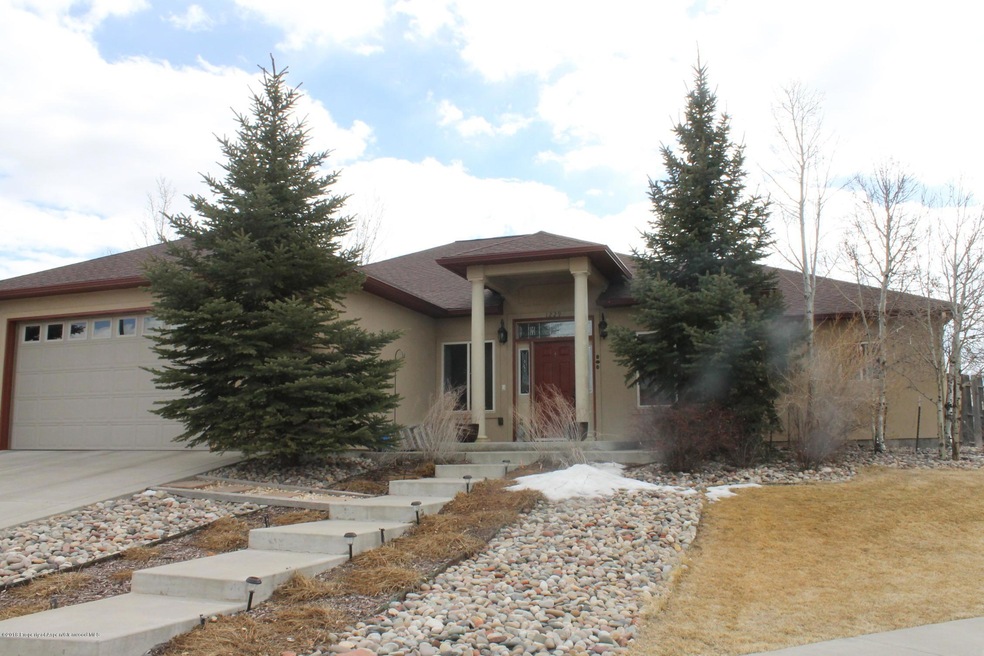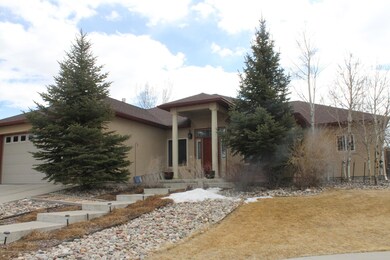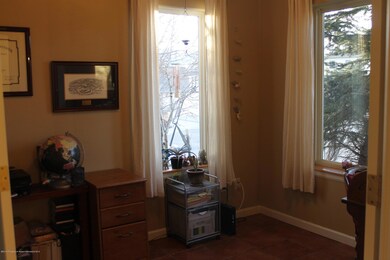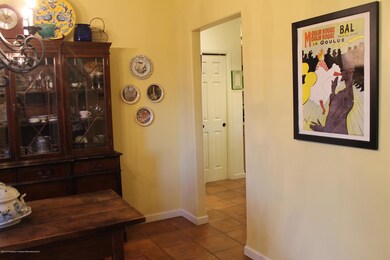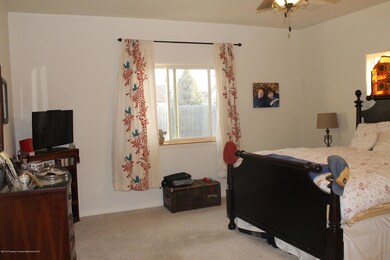
About This Home
As of April 2018Move Right In! Beautiful cul-de-sac location, stucco exterior, radiant floor heat. Oversized heated two car garage, large backyard patio area perfect for those summer nights. Two living spaces, and split bedroom plan. Breakfast nook as well as formal dining room. Come see TODAY!
Last Agent to Sell the Property
Jodi Manera
Gold Star Realty Inc. Brokerage Phone: (970) 625-1616 Listed on: 03/13/2018
Home Details
Home Type
- Single Family
Est. Annual Taxes
- $1,451
Year Built
- Built in 2003
Lot Details
- 0.25 Acre Lot
Parking
- 2 Car Garage
Home Design
- Stucco Exterior
Interior Spaces
- 1,822 Sq Ft Home
- 1-Story Property
Bedrooms and Bathrooms
- 3 Bedrooms
- 2 Full Bathrooms
Community Details
- Property has a Home Owners Association
- Homestead Rifle Subdivision
Listing and Financial Details
- Assessor Parcel Number 217710204003
Ownership History
Purchase Details
Home Financials for this Owner
Home Financials are based on the most recent Mortgage that was taken out on this home.Purchase Details
Home Financials for this Owner
Home Financials are based on the most recent Mortgage that was taken out on this home.Purchase Details
Purchase Details
Home Financials for this Owner
Home Financials are based on the most recent Mortgage that was taken out on this home.Purchase Details
Home Financials for this Owner
Home Financials are based on the most recent Mortgage that was taken out on this home.Purchase Details
Purchase Details
Similar Home in Rifle, CO
Home Values in the Area
Average Home Value in this Area
Purchase History
| Date | Type | Sale Price | Title Company |
|---|---|---|---|
| Warranty Deed | $330,000 | Title Co | |
| Warranty Deed | $283,000 | None Available | |
| Interfamily Deed Transfer | -- | None Available | |
| Warranty Deed | $316,000 | Commonwealth | |
| Special Warranty Deed | $260,000 | -- | |
| Quit Claim Deed | -- | -- | |
| Special Warranty Deed | $31,800 | -- | |
| Deed | $25,000 | -- |
Mortgage History
| Date | Status | Loan Amount | Loan Type |
|---|---|---|---|
| Open | $140,000 | Credit Line Revolving | |
| Open | $328,000 | New Conventional | |
| Closed | $297,000 | New Conventional | |
| Previous Owner | $226,400 | New Conventional | |
| Previous Owner | $80,000 | Fannie Mae Freddie Mac | |
| Previous Owner | $65,000 | Credit Line Revolving | |
| Previous Owner | $52,000 | Stand Alone Second | |
| Previous Owner | $208,000 | Purchase Money Mortgage | |
| Previous Owner | $184,972 | Construction | |
| Closed | $39,000 | No Value Available |
Property History
| Date | Event | Price | Change | Sq Ft Price |
|---|---|---|---|---|
| 04/30/2018 04/30/18 | Sold | $330,000 | -1.5% | $181 / Sq Ft |
| 03/22/2018 03/22/18 | Pending | -- | -- | -- |
| 03/13/2018 03/13/18 | For Sale | $335,000 | +18.4% | $184 / Sq Ft |
| 07/07/2014 07/07/14 | Sold | $283,000 | -2.1% | $155 / Sq Ft |
| 05/29/2014 05/29/14 | Pending | -- | -- | -- |
| 05/15/2014 05/15/14 | For Sale | $289,000 | -- | $159 / Sq Ft |
Tax History Compared to Growth
Tax History
| Year | Tax Paid | Tax Assessment Tax Assessment Total Assessment is a certain percentage of the fair market value that is determined by local assessors to be the total taxable value of land and additions on the property. | Land | Improvement |
|---|---|---|---|---|
| 2024 | -- | $31,570 | $4,560 | $27,010 |
| 2023 | $2,108 | $31,570 | $4,560 | $27,010 |
| 2022 | $1,791 | $25,020 | $4,520 | $20,500 |
| 2021 | $2,058 | $25,740 | $4,650 | $21,090 |
| 2020 | $1,751 | $23,940 | $3,150 | $20,790 |
| 2019 | $1,657 | $23,940 | $3,150 | $20,790 |
| 2018 | $1,606 | $22,680 | $2,950 | $19,730 |
| 2017 | $1,451 | $22,680 | $2,950 | $19,730 |
| 2016 | $1,144 | $20,250 | $2,870 | $17,380 |
| 2015 | $1,057 | $20,250 | $2,870 | $17,380 |
| 2014 | $748 | $14,230 | $1,950 | $12,280 |
Agents Affiliated with this Home
-
J
Seller's Agent in 2018
Jodi Manera
Gold Star Realty Inc.
-
Cheryl Chandler
C
Buyer's Agent in 2018
Cheryl Chandler
Cheryl&Co. Real Estate, LLC
(970) 625-4441
98 Total Sales
-
J
Seller's Agent in 2014
Joe Carpenter
ERA New Age
Map
Source: Aspen Glenwood MLS
MLS Number: 153017
APN: R006314
- 1201 Fir Ave
- 1500 Dogwood Dr
- 1394 Firethorn Dr
- 1104 Hickory Dr
- 1652 E 17th Cir
- 1661 Walnut Loop
- 1650 Dogwood Dr
- 1657 Dogwood Dr
- 1667 Balsam Loop
- 964 E 17th St
- 456 County Road 294
- TBD Birch Ave
- 450 E 10th St
- 435 Arbor Ln
- Tract 1 Whiteriver Ave
- 1024 East Ave Unit 8
- TBD Whiteriver Ave
- 125 E 9th St
- Phase 2 Rifle Creek
- 758 Railroad Ave
