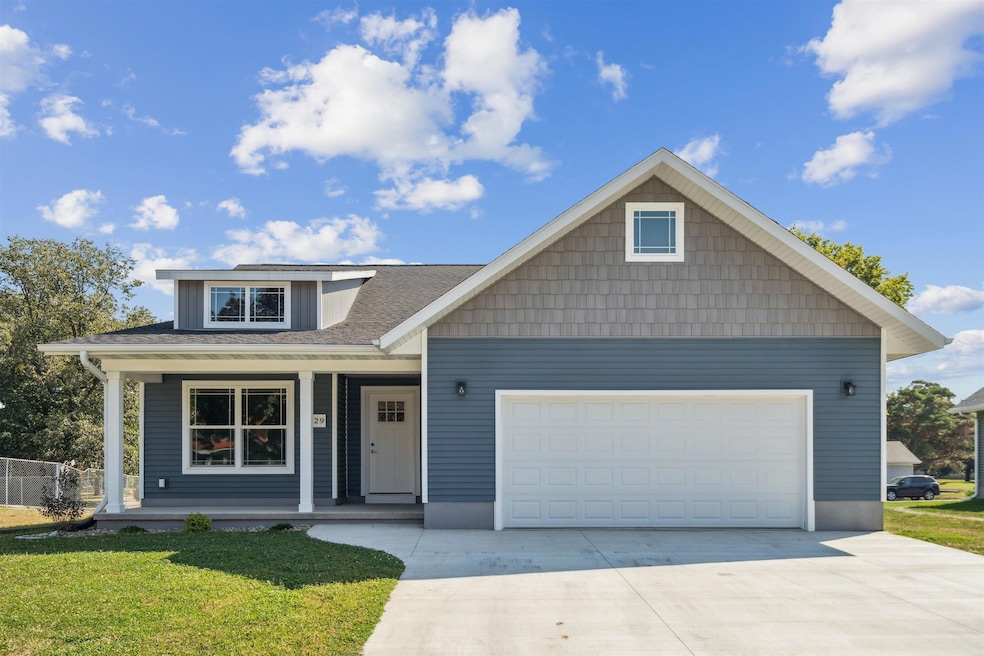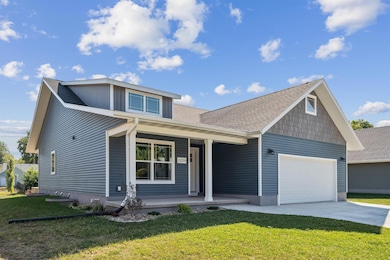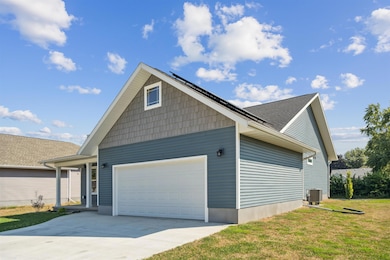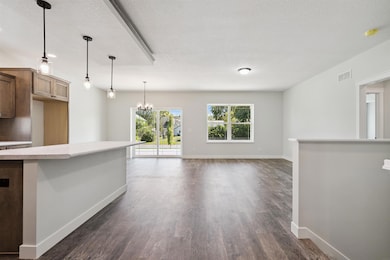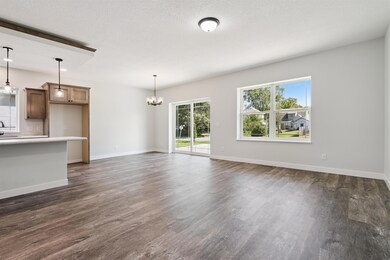1229 W 7th St Waterloo, IA 50702
Neighbors Helping Neighbors NeighborhoodEstimated payment $2,034/month
Highlights
- 2 Car Attached Garage
- Forced Air Heating and Cooling System
- 3-minute walk to Leavitt Triangle Park
- Laundry Room
About This Home
The first of its kind - a net zero energy efficient home! This fantastic ranch-style home features four bedrooms, three bathrooms, great living spaces, and high quality throughout. The open-concept floor plan allows natural light to pour into the spacious kitchen, dining, and living area. The kitchen boasts beautiful custom Bertch soft-close cabinetry, a large center island, and a great dining area with sliding door access to the back deck. Just off the living area is the primary suite complete with its own private en suite. The primary bathroom includes dual vanities, a zero-entry shower, and access to the walk-in closet. The main floor also offers an additional bedroom and a full bathroom. Completing the main level is a great-sized laundry room and dropzone with garage access! Moving to the lower level you'll find additional living space along with two more bedrooms, a full bathroom, and plenty of storage. Exterior amenities include an attached two-stall garage, fresh landscaping, and a deck. With solar power and an ice block foundation, this is sure to help keep your utility bills low! This great home also has tax abatement opportunity! Don't let this one pass you by! Schedule a showing today!
Home Details
Home Type
- Single Family
Year Built
- Built in 2023
Lot Details
- 9,760 Sq Ft Lot
- Lot Dimensions are 80x122
Parking
- 2 Car Attached Garage
Home Design
- 2,828 Sq Ft Home
- Shingle Roof
- Asphalt Roof
- Vinyl Siding
Bedrooms and Bathrooms
- 4 Bedrooms
- 3 Full Bathrooms
Schools
- Irving Elementary School
- Central Middle School
- West High School
Additional Features
- Laundry Room
- Forced Air Heating and Cooling System
- Partially Finished Basement
Listing and Financial Details
- Assessor Parcel Number 891326460007
Map
Home Values in the Area
Average Home Value in this Area
Tax History
| Year | Tax Paid | Tax Assessment Tax Assessment Total Assessment is a certain percentage of the fair market value that is determined by local assessors to be the total taxable value of land and additions on the property. | Land | Improvement |
|---|---|---|---|---|
| 2025 | -- | $265,140 | $34,560 | $230,580 |
| 2024 | -- | $105,330 | $0 | $0 |
| 2023 | -- | $22,850 | $0 | $0 |
| 2022 | $488 | $22,850 | $0 | $0 |
| 2021 | $314 | $22,850 | $22,850 | $0 |
| 2020 | $132 | $5,960 | $5,960 | $0 |
| 2019 | $132 | $5,960 | $5,960 | $0 |
| 2018 | $132 | $5,960 | $5,960 | $0 |
| 2017 | $136 | $5,960 | $5,960 | $0 |
| 2016 | $136 | $5,960 | $5,960 | $0 |
| 2015 | $136 | $5,960 | $5,960 | $0 |
Property History
| Date | Event | Price | List to Sale | Price per Sq Ft |
|---|---|---|---|---|
| 09/11/2025 09/11/25 | For Sale | $324,900 | -- | $115 / Sq Ft |
Source: Northeast Iowa Regional Board of REALTORS®
MLS Number: NBR20254490
APN: 8913-26-460-007
- 826 Williston Ave
- 611 Johnson St
- 1017 Forest Ave
- 1125 Bertch Ave
- 1415 W 9th St
- 812 Hawthorne Ave
- 1115 Hawthorne Ave
- 827 W 7th St
- 610 Baltimore St
- 1207 Bertch Ave
- 915 W 5th St
- 1101 Glenny Ave
- 918 W 4th St
- 701 W 7th St
- 710 Eureka St
- 626 W 6th St
- 407 Locust St
- 236 Linwood Ave
- 432 Vermont St
- 1129 South St
- 1008-1024 Leavitt St
- 1520 W 9th St
- 1227 Williston Ave
- 1212 Randolph St
- 1301 Grant Ave
- 206 Summit Ave
- 213 Moir St
- 335 Cedar St
- 45 W Jefferson St
- 924 Sycamore St
- 3322 Tropic Ln
- 325 E Park Ave
- 1016 Campbell Ave Unit 1016
- 425 Colby Rd
- 1150 Home Park Blvd
- 1229 Ravenwood Rd Unit 3
- 3666 Ravenwood Cir
- 440 Florence St
- 3714 Ravenwood Cir
- 1050 Flammang Dr
