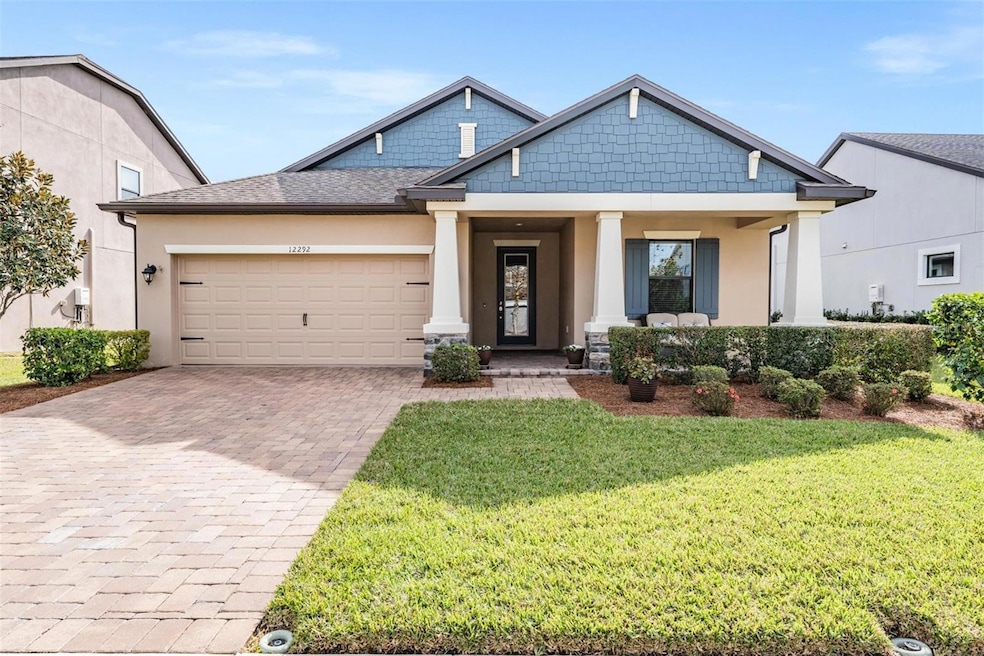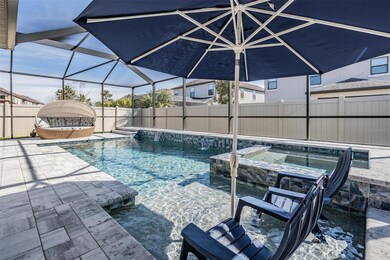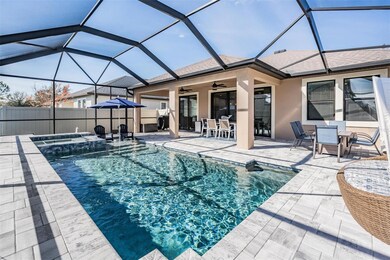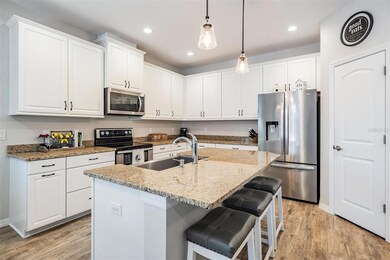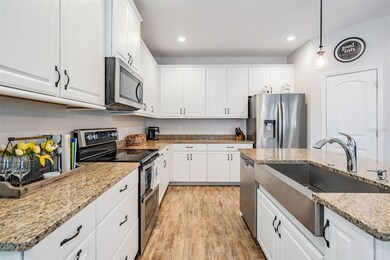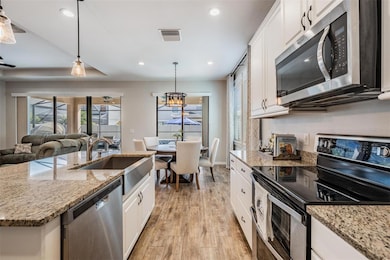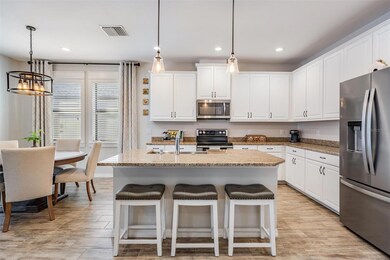
12292 Lyon Pine Ln Odessa, FL 33556
Starkey Ranch NeighborhoodHighlights
- Screened Pool
- Clubhouse
- Stone Countertops
- Open Floorplan
- Great Room
- 4-minute walk to Whitfield Park
About This Home
As of March 2025Welcome to 12292 Lyon Pine Lane, a Craftsman style gem nestled in the desirable Starkey Ranch community. This exquisite 4 bedroom, 2 bathroom home boasts an open floor plan adorned with elegant wood-like tile, creating a warm and inviting atmosphere. The owners of this house added many upgraded options both with the builder and after they closed, please ask for the Feature Sheet! One of the exciting areas of this home is its expansive outdoor pavered retreat, featuring a fantastic screened lanai with a large 26x10 undercover area perfect for an evening dinner sitting outside. Including a beautiful heated salt water pool & spa which seats 6-8, and sunshelf with Pebble Tech finish, controlled by the Pentair Screenlogic App, and offers a large 400K natural gas heater for pool and spa! As an added benefit, the extra pavered space is perfect to add a firepit for those chilly evenings or a BBQ for Saturday afternoon entertaining. Whether you're hosting gatherings or enjoying a quiet evening listening to the waterfalls and bubblers on the pool, or playing with Rover outside in the fenced yard, this space offers endless possibilities for Florida living at it’s finest! Inside you’ll find a freshly painted interior and open floor plan with the kitchen offering granite counters, a farmhouse sink, stainless appliances including a double oven glass topped electric stove (pre-plumbed for gas), drawers for pots and pans, walk in pantry, and a snack bar which could host family buffets during the holidays! The great room and dining space are open to the kitchen, and are the heart of the home. The Primary en-suite bedroom is located at the back of the house and boasts double windows overlooking the lanai. The bath has a long granite topped cabinetry with dual sinks and drawers, a separate shower, separate water closet with pocket door, a large linen closet and a spacious closet complete with all the shelving, 2 sets of dressers, tie, belt and valet rod! Down the hallway is the laundry (dryer can be electric or gas) and a secondary bedroom separated from the others that would make a great office, den or tv room. The other two secondary bedrooms each offer crafted focal walls. The garage has an added polyspartic floor coating, is prewired, and the fuse box is set for an electric car, plus more! Some of the other upgraded items include tray ceilings in the great room, board and batten and picture ledge shelf in the hallway, custom wood trim mill work around the windows, window blinds throughout, custom vertical blinds in the great room and dining rooms, ceiling fans, Cat 5 ethernet in every room, multiple added electrical outlets, and more! Conveniently located within a short distance to Starkey K-8, the library, and a district park with ball fields, playgrounds and tennis courts. Don't miss the opportunity to own this beautiful home in a vibrant community. Schedule your visit today and experience the charm and convenience of Starkey Ranch living! Starkey Ranch has been the #1 rated community throughout Tampa Bay and offers 3 community pools, parks and playgrounds, lakes and ponds, 20 miles of trails, a community building for resident usage, canoe rentals, Pasco County District park with ball fields, library/auditorium. A private preschool, and highly rated Starkey Ranch K-8 school are within the community. Close to neighborhood restaurants, Publix, shopping, services, and more! Starkey Ranch is approx 30 mins to Tampa Airport, Wesley Chapel, Clearwater.
Last Agent to Sell the Property
COMPASS FLORIDA LLC Brokerage Phone: 212-913-9058 License #696697 Listed on: 01/24/2025

Home Details
Home Type
- Single Family
Est. Annual Taxes
- $7,465
Year Built
- Built in 2018
Lot Details
- 2,500 Sq Ft Lot
- Southeast Facing Home
- Vinyl Fence
- Native Plants
- Property is zoned MPUD
HOA Fees
- $7 Monthly HOA Fees
Parking
- 2 Car Attached Garage
Home Design
- Slab Foundation
- Shingle Roof
- Block Exterior
- Stucco
Interior Spaces
- 1,866 Sq Ft Home
- Open Floorplan
- Tray Ceiling
- Ceiling Fan
- Blinds
- Sliding Doors
- Great Room
- Dining Room
- Ceramic Tile Flooring
- Hurricane or Storm Shutters
- Laundry Room
Kitchen
- Range
- Microwave
- Dishwasher
- Stone Countertops
- Disposal
Bedrooms and Bathrooms
- 4 Bedrooms
- En-Suite Bathroom
- Closet Cabinetry
- Walk-In Closet
- 2 Full Bathrooms
- Dual Sinks
- Shower Only
Eco-Friendly Details
- Reclaimed Water Irrigation System
Pool
- Screened Pool
- Heated In Ground Pool
- Heated Spa
- In Ground Spa
- Saltwater Pool
- Fence Around Pool
Outdoor Features
- Covered patio or porch
- Exterior Lighting
- Rain Gutters
Schools
- Starkey Ranch K-8 Elementary And Middle School
- River Ridge High School
Utilities
- Central Heating and Cooling System
- Natural Gas Connected
- Private Sewer
- High Speed Internet
Listing and Financial Details
- Visit Down Payment Resource Website
- Legal Lot and Block 9 / 9
- Assessor Parcel Number 28-26-17-0040-00900-0090
- $3,496 per year additional tax assessments
Community Details
Overview
- Green Acre Properties: Stephanie Tirado Association, Phone Number (813) 600-1100
- Visit Association Website
- Built by CAL ATLANTIC
- Starkey Ranch Subdivision, Boca Raton Ii Floorplan
Amenities
- Clubhouse
Recreation
- Community Playground
- Community Pool
- Park
- Dog Park
Similar Homes in Odessa, FL
Home Values in the Area
Average Home Value in this Area
Property History
| Date | Event | Price | Change | Sq Ft Price |
|---|---|---|---|---|
| 03/10/2025 03/10/25 | Sold | $620,000 | -0.8% | $332 / Sq Ft |
| 02/05/2025 02/05/25 | Pending | -- | -- | -- |
| 01/24/2025 01/24/25 | For Sale | $625,000 | -- | $335 / Sq Ft |
Tax History Compared to Growth
Agents Affiliated with this Home
-
Debby Wertz

Seller's Agent in 2025
Debby Wertz
COMPASS FLORIDA LLC
(813) 220-4000
33 in this area
171 Total Sales
-
Mike Wertz
M
Seller Co-Listing Agent in 2025
Mike Wertz
COMPASS FLORIDA LLC
(305) 851-2820
18 in this area
77 Total Sales
-
Kimmie Cimino Fine

Buyer's Agent in 2025
Kimmie Cimino Fine
PALERMO REAL ESTATE PROF. INC.
(813) 240-6563
1 in this area
62 Total Sales
Map
Source: Stellar MLS
MLS Number: TB8342101
- 12280 Lyon Pine Ln
- 12266 Barn Cat Run
- 12316 Fitzroy St
- 2826 Riders Pass
- 3200 Long Spur
- 3057 Riders Pass
- 12272 Rangeland Blvd
- 3095 Riders Pass
- 12420 Rangeland Blvd
- 12462 Rangeland Blvd
- 12610 Rangeland Blvd
- 3056 Abrams Trail
- 3409 Monroe Meadows Dr
- 3303 Monroe Meadows Dr
- 12854 Rangeland Blvd
- 12539 Wetmore Ct
- 12617 Wetmore Ct
- 13022 Payton St
- 12889 Burns Dr
- 12874 Burns Dr
