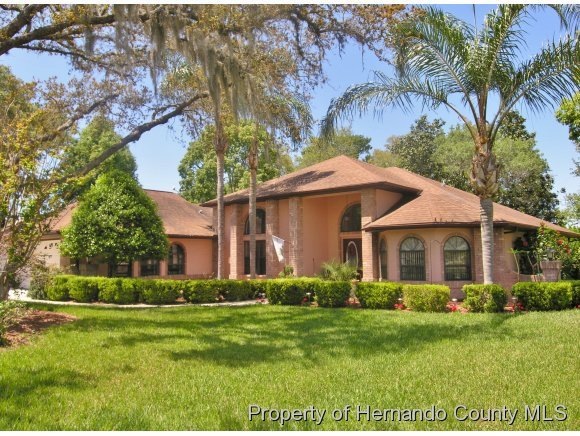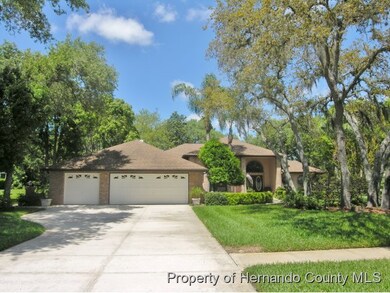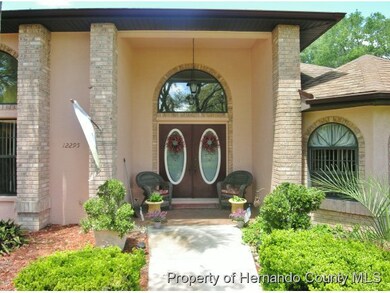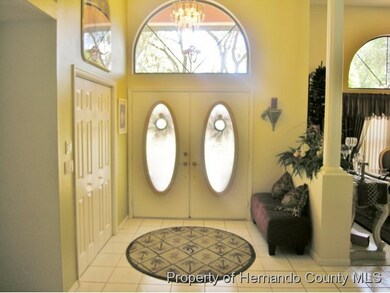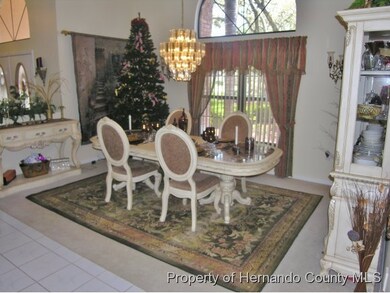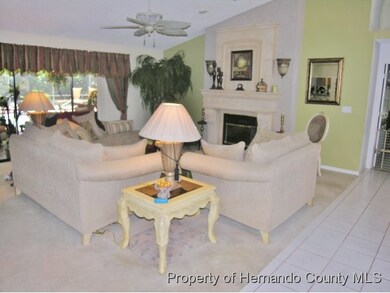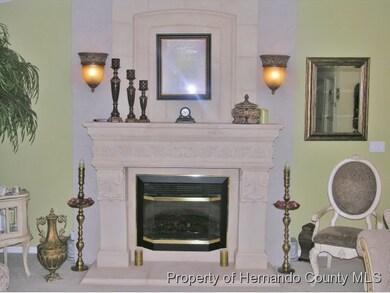
12295 Clarendon Ct Spring Hill, FL 34609
Highlights
- Screened Pool
- Open Floorplan
- Vaulted Ceiling
- 0.53 Acre Lot
- Contemporary Architecture
- Marble Flooring
About This Home
As of July 2016Elegant move-in ready 3/2/3 on 1/2 acre! New 40 yr roof '14 w/ trans warr! Fantastic curb appeal. Light & bright great room has cathedral ceil, FP & triple sliders to lanai. Pavers surround Diamond Brite pool w/pop up cleaning heads, spillover hot tub & summer kitchen for Key West style relaxing & entertaining! Sky lights, newer oak cabinets, island, tile, faux granite counters & lg kitchen pantry. Sunny eat-in nook. Master suite has Bay window seat, tray ceil & garden tub in glamour bath. Int util room, washer/dryer stay. Central vac. A/C new '08. Upscale, quiet Preston Hollow, minutes to County Line Rd & Suncoast Pkwy!
Last Agent to Sell the Property
REMAX Marketing Specialists License #BK676023 Listed on: 05/19/2016

Last Buyer's Agent
Carol Mina
Keller Williams-Elite Partners
Home Details
Home Type
- Single Family
Est. Annual Taxes
- $2,425
Year Built
- Built in 1993
Lot Details
- 0.53 Acre Lot
- Property is zoned PDP, Planned Development Project
HOA Fees
- $22 Monthly HOA Fees
Parking
- 3 Car Attached Garage
- Garage Door Opener
Home Design
- Contemporary Architecture
- Fixer Upper
- Concrete Siding
- Block Exterior
- Stone Siding
- Stucco Exterior
Interior Spaces
- 2,407 Sq Ft Home
- 1-Story Property
- Open Floorplan
- Central Vacuum
- Vaulted Ceiling
- Ceiling Fan
- Skylights
- Electric Fireplace
- Entrance Foyer
- Attic Fan
Kitchen
- Breakfast Area or Nook
- Breakfast Bar
- Electric Oven
- Microwave
- Freezer
- Dishwasher
- Kitchen Island
- Disposal
Flooring
- Carpet
- Marble
- Tile
Bedrooms and Bathrooms
- 3 Bedrooms
- Split Bedroom Floorplan
- Walk-In Closet
- 2 Full Bathrooms
- Double Vanity
- Bathtub and Shower Combination in Primary Bathroom
Laundry
- Dryer
- Washer
- Sink Near Laundry
Home Security
- Security System Owned
- Fire and Smoke Detector
Eco-Friendly Details
- Energy-Efficient Windows
- Energy-Efficient Roof
- Energy-Efficient Thermostat
Pool
- Screened Pool
- In Ground Pool
- Above Ground Spa
- Pool Sweep
Location
- Design Review Required
Schools
- Suncoast Elementary School
- Powell Middle School
- Springstead High School
Utilities
- Central Heating and Cooling System
- Heat Pump System
- Underground Utilities
- Well
- Private Sewer
- Cable TV Available
Community Details
- Association fees include ground maintenance
- Preston Hollow Subdivision
- Association Approval Required
- The community has rules related to commercial vehicles not allowed, deed restrictions, no recreational vehicles or boats
Listing and Financial Details
- Tax Lot 0270
- Assessor Parcel Number R2231833323400000270
Ownership History
Purchase Details
Home Financials for this Owner
Home Financials are based on the most recent Mortgage that was taken out on this home.Purchase Details
Home Financials for this Owner
Home Financials are based on the most recent Mortgage that was taken out on this home.Purchase Details
Similar Homes in Spring Hill, FL
Home Values in the Area
Average Home Value in this Area
Purchase History
| Date | Type | Sale Price | Title Company |
|---|---|---|---|
| Warranty Deed | $229,900 | North American Title Company | |
| Warranty Deed | $285,000 | Gulf Coast Title Co Inc | |
| Warranty Deed | $162,000 | -- |
Mortgage History
| Date | Status | Loan Amount | Loan Type |
|---|---|---|---|
| Open | $183,920 | New Conventional | |
| Previous Owner | $213,750 | Stand Alone First | |
| Closed | $42,750 | No Value Available |
Property History
| Date | Event | Price | Change | Sq Ft Price |
|---|---|---|---|---|
| 07/14/2025 07/14/25 | Price Changed | $460,000 | -2.1% | $191 / Sq Ft |
| 06/26/2025 06/26/25 | For Sale | $470,000 | +104.4% | $195 / Sq Ft |
| 07/19/2016 07/19/16 | Sold | $229,900 | 0.0% | $96 / Sq Ft |
| 06/11/2016 06/11/16 | Pending | -- | -- | -- |
| 05/19/2016 05/19/16 | For Sale | $229,900 | -- | $96 / Sq Ft |
Tax History Compared to Growth
Tax History
| Year | Tax Paid | Tax Assessment Tax Assessment Total Assessment is a certain percentage of the fair market value that is determined by local assessors to be the total taxable value of land and additions on the property. | Land | Improvement |
|---|---|---|---|---|
| 2024 | $4,306 | $291,406 | -- | -- |
| 2023 | $4,306 | $282,918 | $0 | $0 |
| 2022 | $4,220 | $274,678 | $0 | $0 |
| 2021 | $4,250 | $266,678 | $0 | $0 |
| 2020 | $3,983 | $262,996 | $0 | $0 |
| 2019 | $3,999 | $257,083 | $37,962 | $219,121 |
| 2018 | $3,682 | $240,492 | $36,811 | $203,681 |
| 2017 | $3,717 | $217,171 | $36,811 | $180,360 |
| 2016 | $2,402 | $175,484 | $0 | $0 |
| 2015 | $2,425 | $174,264 | $0 | $0 |
| 2014 | $2,356 | $172,881 | $0 | $0 |
Agents Affiliated with this Home
-
Ross Hardy

Seller's Agent in 2025
Ross Hardy
RE/MAX
(352) 428-3017
268 in this area
560 Total Sales
-
Chaynne Carter
C
Seller Co-Listing Agent in 2025
Chaynne Carter
RE/MAX
(970) 417-5773
24 in this area
61 Total Sales
-
Cheryl Burnett

Seller's Agent in 2016
Cheryl Burnett
RE/MAX
(352) 650-6469
76 in this area
118 Total Sales
-
C
Buyer's Agent in 2016
Carol Mina
Keller Williams-Elite Partners
Map
Source: Hernando County Association of REALTORS®
MLS Number: 2170829
APN: R33-223-18-3234-0000-0270
- 12270 Clarendon Ct
- 12340 Woodette Ct
- 12004 Valley Falls Loop
- 12071 Wexford Blvd
- 206 Forest Wood Ct
- 312 Barrington Ct
- 63 Forest Wood Ct
- 12334 Willowtree Ct
- 12495 Bell Hollow Ct
- 12060 Sapphire Dr
- 12848 Hilary St
- 0 Hilary St
- 111 Rain Lily Ave
- 12673 Sunset Woods Dr
- 404 Bloomfield Dr
- 12635 Sunset Woods Dr
- 0 County Line Rd Unit 2240713
- 0 County Line Rd Unit MFRTB8303774
- 0 County Line Rd Unit MFRT3501025
- 617 Glastonbury Ct
