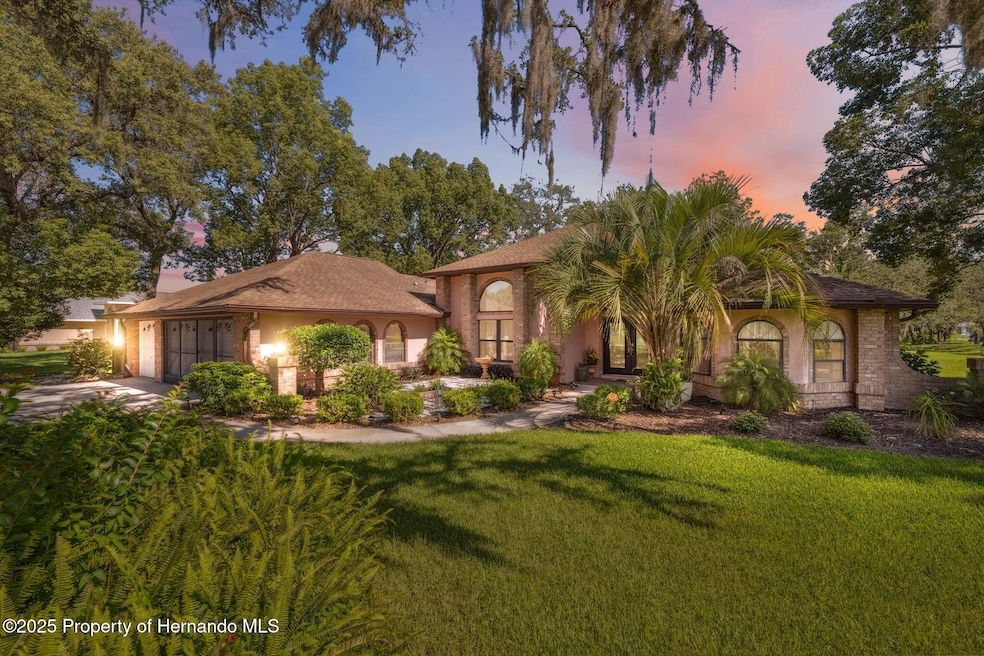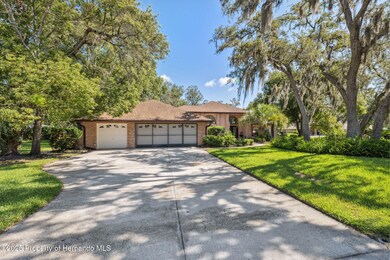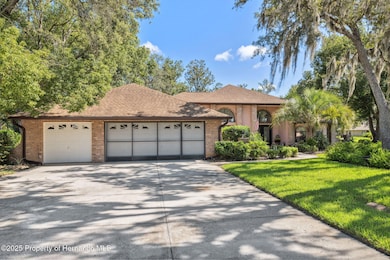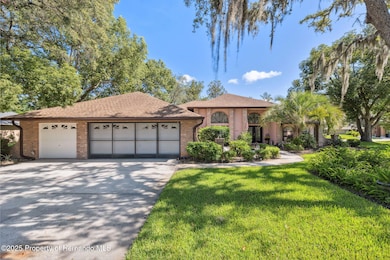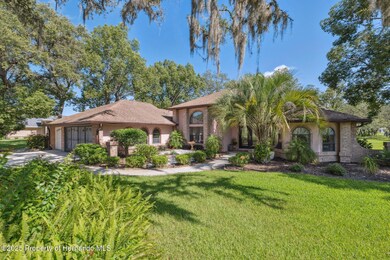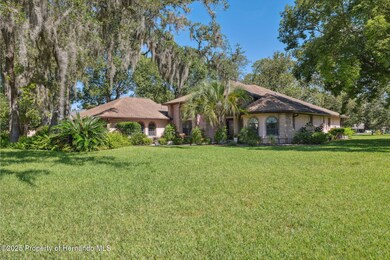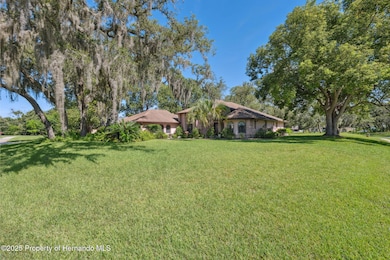
12295 Clarendon Ct Spring Hill, FL 34609
Estimated payment $2,937/month
Highlights
- Screened Pool
- Open Floorplan
- Marble Flooring
- 0.53 Acre Lot
- Vaulted Ceiling
- Outdoor Kitchen
About This Home
This spacious 3-bedroom, 2-bath home with a 3-car garage sits on over half an acre, offering both privacy and room to roam. As you walk inside, you're welcomed into a combined living and dining area featuring vaulted ceilings, an electric fireplace, and a full wall of sliding glass doors that open to serene outdoor views. The kitchen is thoughtfully designed with a skylight that fills the space with natural light and a breakfast nook perfect for casual meals. The split-bedroom layout ensures privacy, with the primary suite featuring a tray ceiling and a luxurious bathroom complete with a separate tub and shower, water closet, dual vanities, and additional vanity space. A well-equipped laundry/utility room includes a sink, generous cabinetry for storage, and a convenient corridor providing direct access to the garage. Step outside to enjoy multiple outdoor living spaces, including a side patio and a covered rear porch with an outdoor kitchen—featuring a new cooktop, sink, cabinets, and a pass-through window from the kitchen—ideal for entertaining. The screened, heated saltwater pool with a tile spa is surrounded by pavers and offers a peaceful retreat, and the screened lanai was updated in 2025. The HVAC and pool pump were both replaced in 2024, and all house ductwork was cleaned in 2023, offering added peace of mind. The backyard is expansive and shaded by mature trees, creating a tranquil and private setting. Just 3 miles from the Suncoast Expressway, this location offers convenient commuting to Tampa and surrounding areas. Nearby attractions include Weeki Wachee Springs State Park (5 miles) with its crystal-clear springs and kayaking, Hernando Beach (7 miles) offering waterfront dining and fishing, and the Withlacoochee State Trail (4 miles), ideal for scenic biking and hiking.
Home Details
Home Type
- Single Family
Est. Annual Taxes
- $4,409
Year Built
- Built in 1993
Lot Details
- 0.53 Acre Lot
- Few Trees
- Property is zoned PDP, PUD
HOA Fees
- $25 Monthly HOA Fees
Parking
- 3 Car Garage
- Garage Door Opener
- Off-Street Parking
Home Design
- Shingle Roof
- Concrete Siding
- Block Exterior
- Stucco Exterior
Interior Spaces
- 2,407 Sq Ft Home
- 1-Story Property
- Open Floorplan
- Vaulted Ceiling
- Ceiling Fan
- Skylights
- Electric Fireplace
- Entrance Foyer
- Screened Porch
Kitchen
- Breakfast Area or Nook
- Breakfast Bar
- Electric Cooktop
- Microwave
- Dishwasher
- Kitchen Island
Flooring
- Carpet
- Marble
- Tile
Bedrooms and Bathrooms
- 3 Bedrooms
- Split Bedroom Floorplan
- Walk-In Closet
- 2 Full Bathrooms
- Double Vanity
- Bathtub and Shower Combination in Primary Bathroom
Laundry
- Sink Near Laundry
- Electric Dryer Hookup
Home Security
- Security System Owned
- Fire and Smoke Detector
Pool
- Screened Pool
- In Ground Pool
- Heated Spa
- In Ground Spa
- Saltwater Pool
Outdoor Features
- Patio
- Outdoor Kitchen
Schools
- Suncoast Elementary School
- Powell Middle School
- Hernando High School
Utilities
- Central Heating and Cooling System
- Septic Tank
- Cable TV Available
Community Details
- Preston Hallow Home Owners Association
- Preston Hollow Subdivision
- The community has rules related to deed restrictions
Listing and Financial Details
- Legal Lot and Block 0027 / 4000
- Assessor Parcel Number R33 223 18 3234 0000 0270
Map
Home Values in the Area
Average Home Value in this Area
Tax History
| Year | Tax Paid | Tax Assessment Tax Assessment Total Assessment is a certain percentage of the fair market value that is determined by local assessors to be the total taxable value of land and additions on the property. | Land | Improvement |
|---|---|---|---|---|
| 2024 | $4,306 | $291,406 | -- | -- |
| 2023 | $4,306 | $282,918 | $0 | $0 |
| 2022 | $4,220 | $274,678 | $0 | $0 |
| 2021 | $4,250 | $266,678 | $0 | $0 |
| 2020 | $3,983 | $262,996 | $0 | $0 |
| 2019 | $3,999 | $257,083 | $37,962 | $219,121 |
| 2018 | $3,682 | $240,492 | $36,811 | $203,681 |
| 2017 | $3,717 | $217,171 | $36,811 | $180,360 |
| 2016 | $2,402 | $175,484 | $0 | $0 |
| 2015 | $2,425 | $174,264 | $0 | $0 |
| 2014 | $2,356 | $172,881 | $0 | $0 |
Property History
| Date | Event | Price | Change | Sq Ft Price |
|---|---|---|---|---|
| 07/14/2025 07/14/25 | Price Changed | $460,000 | -2.1% | $191 / Sq Ft |
| 06/26/2025 06/26/25 | For Sale | $470,000 | +104.4% | $195 / Sq Ft |
| 07/19/2016 07/19/16 | Sold | $229,900 | 0.0% | $96 / Sq Ft |
| 06/11/2016 06/11/16 | Pending | -- | -- | -- |
| 05/19/2016 05/19/16 | For Sale | $229,900 | -- | $96 / Sq Ft |
Purchase History
| Date | Type | Sale Price | Title Company |
|---|---|---|---|
| Warranty Deed | $229,900 | North American Title Company | |
| Warranty Deed | $285,000 | Gulf Coast Title Co Inc | |
| Warranty Deed | $162,000 | -- |
Mortgage History
| Date | Status | Loan Amount | Loan Type |
|---|---|---|---|
| Open | $183,920 | New Conventional | |
| Previous Owner | $213,750 | Stand Alone First | |
| Closed | $42,750 | No Value Available |
Similar Homes in Spring Hill, FL
Source: Hernando County Association of REALTORS®
MLS Number: 2254311
APN: R33-223-18-3234-0000-0270
- 12270 Clarendon Ct
- 12340 Woodette Ct
- 12004 Valley Falls Loop
- 12071 Wexford Blvd
- 206 Forest Wood Ct
- 312 Barrington Ct
- 63 Forest Wood Ct
- 12334 Willowtree Ct
- 12495 Bell Hollow Ct
- 12060 Sapphire Dr
- 12848 Hilary St
- 0 Hilary St
- 111 Rain Lily Ave
- 12673 Sunset Woods Dr
- 404 Bloomfield Dr
- 12635 Sunset Woods Dr
- 0 County Line Rd Unit 2240713
- 0 County Line Rd Unit MFRTB8303774
- 0 County Line Rd Unit MFRT3501025
- 617 Glastonbury Ct
- 291 Rain Lily Ave
- 340 Rain Lily Ave
- 11923 Lavender Loop
- 35 Rain Lily Ave
- 11447 Lavender Loop
- 11395 Lavender Loop
- 1067 Aladdin Rd
- 18321 Edgewood Dr
- 154 Argyll Dr
- 52 Fairmont Dr
- 1122 Burgundy Ct
- 14024 Higgins St
- 571 Old Windsor Way
- 868 Old Windsor Way
- 1247 Venetia Dr
- 456 Voltaire Dr
- 2440 Ring Rd
- 1687 Rookery Rd
- 1502 Diane St
- 2188 Canfield Dr
