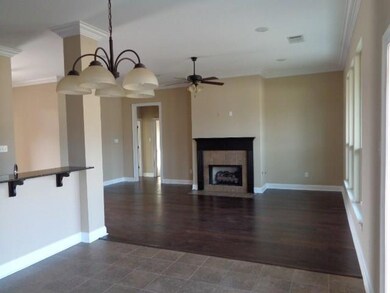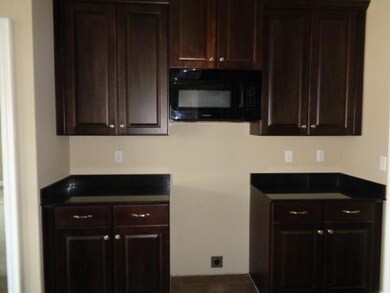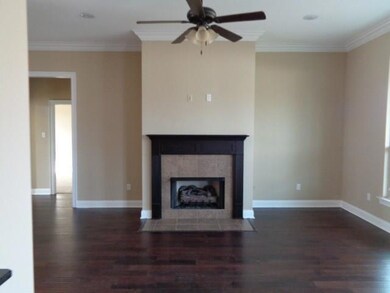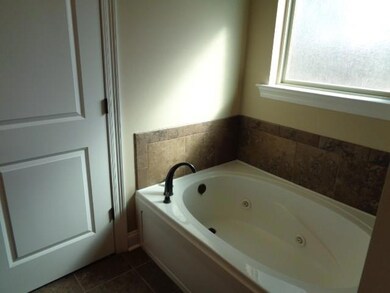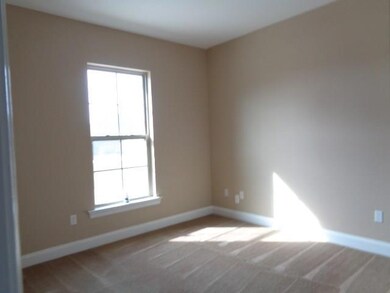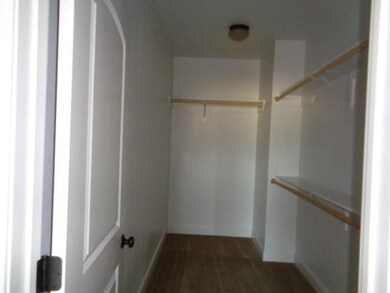
123 Ashton Parc Slidell, LA 70458
Highlights
- Traditional Architecture
- Jetted Tub in Primary Bathroom
- Accessibility Features
- Whispering Forest Elementary School Rated A-
- Covered patio or porch
- High-Efficiency Water Heater
About This Home
As of May 2018BEAUTIFUL HOME IN ASHTON PARC SUBDIVISION WOOD FLOORS IN LIVING ROOM AND HALLWAY, 3CM SLAB GRANITE COUNTER-TOPS IN BATHROOMS, BEAUTIFUL 42" CABINETS WITH HARDWARE, GAS FIREPLACE, JETTED MASTER BATHTUB, CROWN MOLDING, RADIANT BARRIER DECKING IN ATTIC, TANKLESS WATER HEATER, LOW E-3 DOUBLE INSULATED WINDOWS AND MORE!
Home Details
Home Type
- Single Family
Est. Annual Taxes
- $2,576
Year Built
- Built in 2013
Lot Details
- Lot Dimensions are 85x140x85x140
- Rectangular Lot
- Property is in excellent condition
HOA Fees
- $15 Monthly HOA Fees
Parking
- 2 Car Garage
Home Design
- Traditional Architecture
- Cosmetic Repairs Needed
- Brick Exterior Construction
- Slab Foundation
- Shingle Roof
- Vinyl Siding
- Stucco
Interior Spaces
- 1,858 Sq Ft Home
- Property has 1 Level
- Ceiling Fan
- Gas Fireplace
Kitchen
- Range
- Dishwasher
Bedrooms and Bathrooms
- 4 Bedrooms
- 2 Full Bathrooms
- Jetted Tub in Primary Bathroom
Utilities
- Central Heating and Cooling System
- High-Efficiency Water Heater
Additional Features
- Accessibility Features
- Covered patio or porch
- Outside City Limits
Community Details
- Built by DSLD HOMES
- Ashton Parc Subdivision
Listing and Financial Details
- Assessor Parcel Number 70458123AshtonParcDR
Ownership History
Purchase Details
Home Financials for this Owner
Home Financials are based on the most recent Mortgage that was taken out on this home.Purchase Details
Purchase Details
Home Financials for this Owner
Home Financials are based on the most recent Mortgage that was taken out on this home.Similar Homes in Slidell, LA
Home Values in the Area
Average Home Value in this Area
Purchase History
| Date | Type | Sale Price | Title Company |
|---|---|---|---|
| Deed | -- | None Available | |
| Sheriffs Deed | $160,000 | -- | |
| Cash Sale Deed | $217,900 | None Available |
Mortgage History
| Date | Status | Loan Amount | Loan Type |
|---|---|---|---|
| Open | $22,650 | Credit Line Revolving | |
| Open | $222,675 | New Conventional | |
| Closed | $224,424 | FHA | |
| Closed | $225,834 | FHA | |
| Previous Owner | $22,346 | New Conventional |
Property History
| Date | Event | Price | Change | Sq Ft Price |
|---|---|---|---|---|
| 05/21/2018 05/21/18 | Sold | -- | -- | -- |
| 04/21/2018 04/21/18 | Pending | -- | -- | -- |
| 02/21/2018 02/21/18 | For Sale | $230,000 | +5.6% | $124 / Sq Ft |
| 11/27/2013 11/27/13 | Sold | -- | -- | -- |
| 10/28/2013 10/28/13 | Pending | -- | -- | -- |
| 06/14/2013 06/14/13 | For Sale | $217,900 | -- | $117 / Sq Ft |
Tax History Compared to Growth
Tax History
| Year | Tax Paid | Tax Assessment Tax Assessment Total Assessment is a certain percentage of the fair market value that is determined by local assessors to be the total taxable value of land and additions on the property. | Land | Improvement |
|---|---|---|---|---|
| 2024 | $2,576 | $26,895 | $3,640 | $23,255 |
| 2023 | $2,576 | $20,274 | $3,640 | $16,634 |
| 2022 | $185,037 | $20,274 | $3,640 | $16,634 |
| 2021 | $1,848 | $20,274 | $3,640 | $16,634 |
| 2020 | $1,838 | $20,274 | $3,640 | $16,634 |
| 2019 | $2,851 | $19,236 | $3,640 | $15,596 |
| 2018 | $2,862 | $19,236 | $3,640 | $15,596 |
| 2017 | $2,881 | $19,236 | $3,640 | $15,596 |
| 2016 | $2,949 | $19,236 | $3,640 | $15,596 |
| 2015 | $1,751 | $18,496 | $3,500 | $14,996 |
| 2014 | $1,717 | $18,496 | $3,500 | $14,996 |
| 2013 | -- | $2,100 | $2,100 | $0 |
Agents Affiliated with this Home
-
Star Rooney

Seller's Agent in 2018
Star Rooney
Star Realty
(985) 400-5868
73 Total Sales
-
Dianna Vanney
D
Buyer's Agent in 2018
Dianna Vanney
ERA Top Agent Realty
(985) 640-2907
61 Total Sales
-
Tina Richard
T
Buyer's Agent in 2013
Tina Richard
ERA Top Agent Realty
(985) 502-1961
47 Total Sales
Map
Source: ROAM MLS
MLS Number: 2142792
APN: 100627

