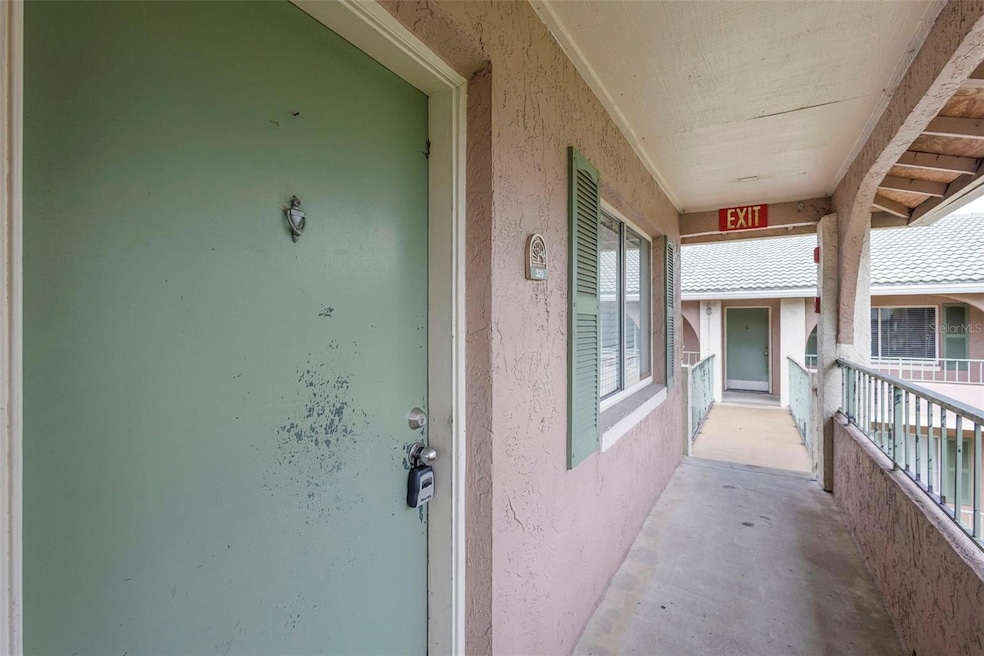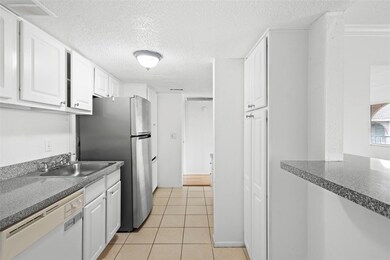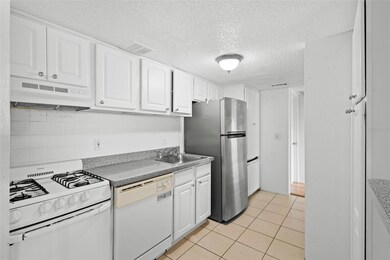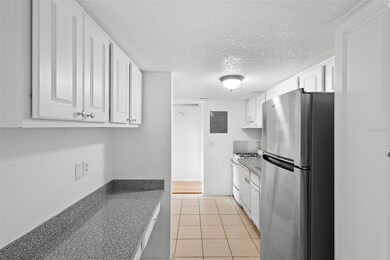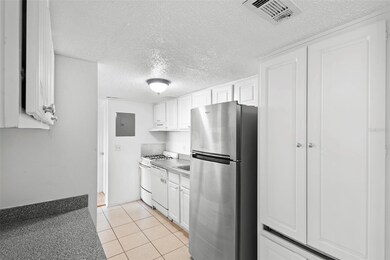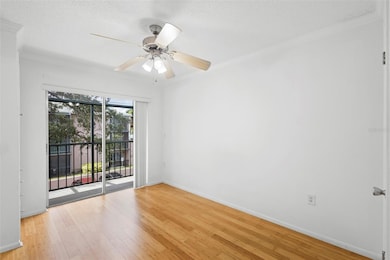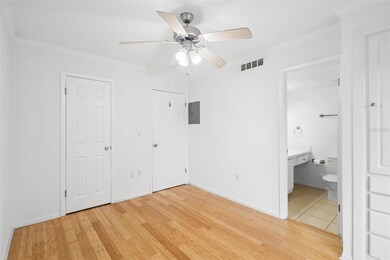123 Blue Point Way Unit 320 Altamonte Springs, FL 32701
Estimated payment $1,556/month
Highlights
- Open Floorplan
- Florida Architecture
- Solid Surface Countertops
- Lyman High School Rated A-
- Wood Flooring
- 5-minute walk to Cranes Roost Park
About This Home
Welcome to 123 Blue Point Way, Unit #320 — a beautifully maintained top-floor condo nestled in the heart of Altamonte Springs. This spacious unit offers an open and functional layout with abundant natural light, ideal for both relaxing and entertaining. Enjoy peaceful mornings from your private balcony and unwind in the evenings with serene views of the landscaped community.
Located just minutes from Uptown Altamonte, Cranes Roost Park, and the Altamonte Mall, you’ll have shopping, dining, entertainment, and seasonal events right at your fingertips. With convenient access to I-4 and major thoroughfares, commuting to downtown Orlando, Maitland, or Winter Park is a breeze. Future growth in the area includes expanded pedestrian-friendly zones, local park improvements, and continued development of nearby retail and dining options.
This home offers the perfect blend of privacy, community, and connection to all that Central Florida has to offer. Whether you're a first-time buyer, seasonal resident, or investor, this is a rare opportunity you won’t want to miss!
Listing Agent
KELLER WILLIAMS ADVANTAGE III Brokerage Phone: 407-207-0825 License #3589946 Listed on: 07/10/2025

Co-Listing Agent
KELLER WILLIAMS ADVANTAGE III Brokerage Phone: 407-207-0825 License #3500584
Property Details
Home Type
- Condominium
Est. Annual Taxes
- $1,978
Year Built
- Built in 1980
Lot Details
- West Facing Home
- Landscaped with Trees
HOA Fees
- $850 Monthly HOA Fees
Home Design
- Florida Architecture
- Entry on the 3rd floor
- Shingle Roof
- Concrete Siding
- Block Exterior
- Stucco
Interior Spaces
- 992 Sq Ft Home
- 3-Story Property
- Open Floorplan
- Ceiling Fan
- Blinds
- Family Room
- Living Room
- Laundry in unit
Kitchen
- Eat-In Kitchen
- Range with Range Hood
- Dishwasher
- Solid Surface Countertops
- Solid Wood Cabinet
Flooring
- Wood
- Ceramic Tile
Bedrooms and Bathrooms
- 2 Bedrooms
- 2 Full Bathrooms
Home Security
Outdoor Features
- Balcony
- Screened Patio
- Exterior Lighting
Schools
- Altamonte Elementary School
- Milwee Middle School
- Lyman High School
Utilities
- Central Heating and Cooling System
- Thermostat
- Underground Utilities
- Cable TV Available
Listing and Financial Details
- Visit Down Payment Resource Website
- Tax Block 00/00
- Assessor Parcel Number 14-21-29-528-1500-1532
Community Details
Overview
- Association fees include common area taxes, pool, recreational facilities
- Waterside @ Cranes Roost/Birgit Burton Association, Phone Number (407) 830-7973
- Waterside At Cranes Roost A Condo Community Subdivision
- The community has rules related to deed restrictions
Recreation
- Tennis Courts
- Community Pool
Pet Policy
- Pets Allowed
- Pets up to 10 lbs
Security
- Fire and Smoke Detector
Map
Home Values in the Area
Average Home Value in this Area
Property History
| Date | Event | Price | List to Sale | Price per Sq Ft | Prior Sale |
|---|---|---|---|---|---|
| 09/16/2025 09/16/25 | Price Changed | $1,449 | -6.5% | $1 / Sq Ft | |
| 08/22/2025 08/22/25 | For Rent | $1,550 | 0.0% | -- | |
| 08/05/2025 08/05/25 | Price Changed | $124,900 | -10.8% | $126 / Sq Ft | |
| 07/10/2025 07/10/25 | For Sale | $140,000 | +2.2% | $141 / Sq Ft | |
| 06/06/2023 06/06/23 | Sold | $137,000 | -6.1% | $138 / Sq Ft | View Prior Sale |
| 05/09/2023 05/09/23 | Pending | -- | -- | -- | |
| 04/10/2023 04/10/23 | For Sale | $145,900 | +39.0% | $147 / Sq Ft | |
| 08/11/2021 08/11/21 | Sold | $105,000 | -8.7% | $106 / Sq Ft | View Prior Sale |
| 07/12/2021 07/12/21 | Pending | -- | -- | -- | |
| 06/21/2021 06/21/21 | Price Changed | $115,000 | -8.0% | $116 / Sq Ft | |
| 06/02/2021 06/02/21 | For Sale | $125,000 | -- | $126 / Sq Ft |
Source: Stellar MLS
MLS Number: S5130409
- 133 Oyster Bay Cir Unit 100
- 133 Oyster Bay Cir Unit 320
- 133 Oyster Bay Cir Unit 330
- 127 Oyster Bay Cir Unit 110
- 145 Oyster Bay Cir Unit 200
- 145 Oyster Bay Cir Unit 140
- 145 Oyster Bay Cir Unit 220
- 139 Oyster Bay Cir Unit 200
- 131 Water Front Way Unit 150
- 131 Water Front Way Unit 220
- 131 Water Front Way Unit 360
- 101 Oyster Bay Cir Unit 120
- 122 Water Front Way Unit 370
- 122 Water Front Way Unit 360
- 103 Oyster Bay Cir Unit 120
- 109 Oyster Bay Cir Unit 120
- 115 Oyster Bay Cir Unit 115
- 3 Escondido Cir Unit 8
- 4 Escondido Cir Unit 34
- 121 Oyster Bay Cir Unit 220
- 122 Water Front Way Unit 370
- 285 Uptown Blvd
- 121 Oyster Bay Cir Unit 320
- 383 Emerson Plaza
- 340 Forestway Cir Unit 302
- 425 Centerpointe Cir Unit A1
- 425 Centerpointe Cir Unit B2.1
- 425 Centerpointe Cir Unit S1
- 302 Northlake Blvd
- 365 Forestway Cir Unit 307
- 351 S Northlake Blvd
- 425 Centerpointe Cir
- 320 Black Oak Ct Unit 307
- 486 Centerpointe Cir
- 112 Essex Ave
- 390 Woodside Dr Unit 202
- 325 Wymore Rd Unit 100
- 370 Lake Tahoe Ct Unit 101
- 360 Wymore Rd
- 450 Douglas Ave
