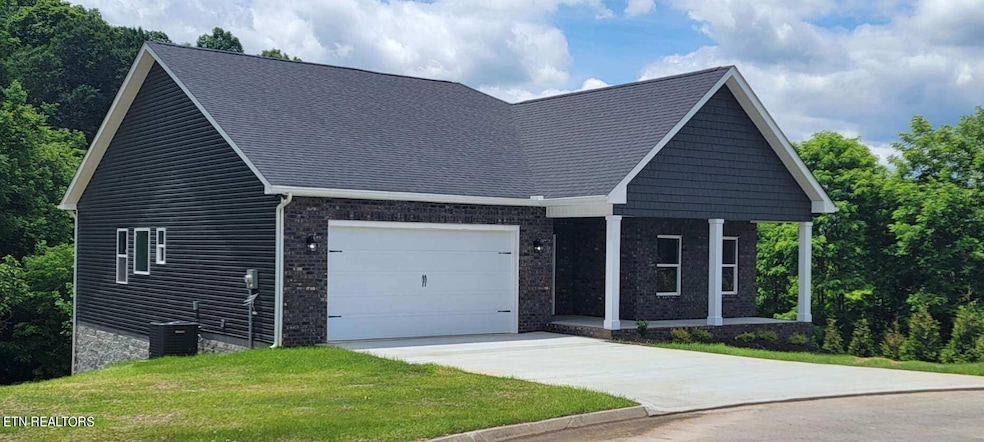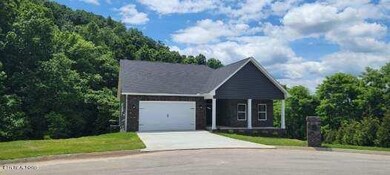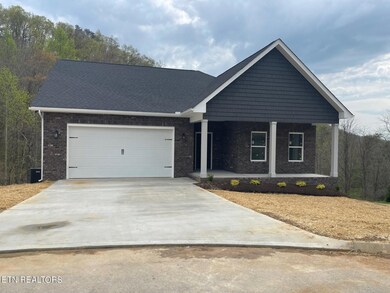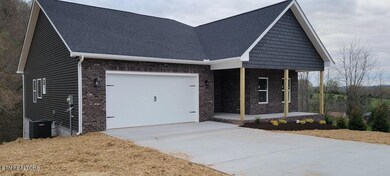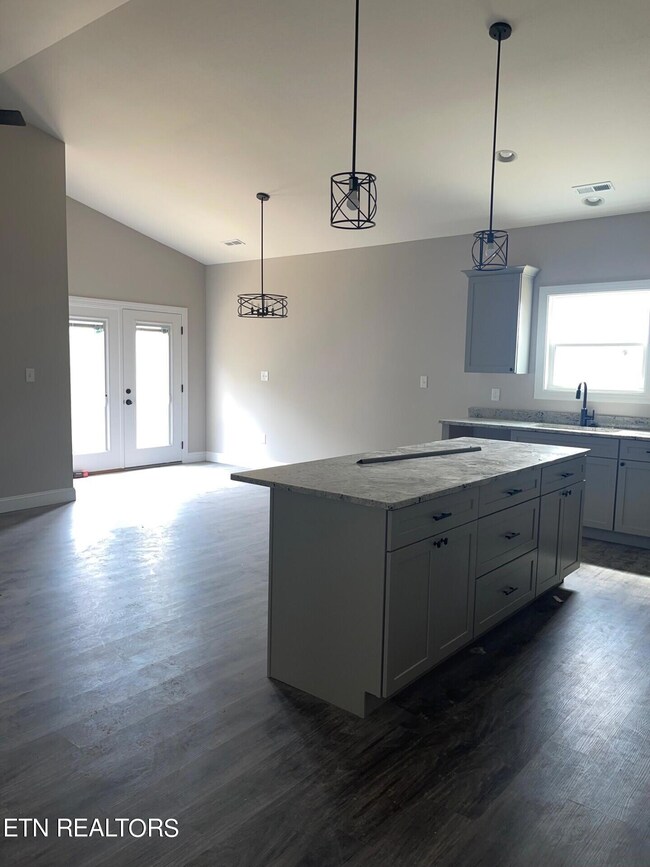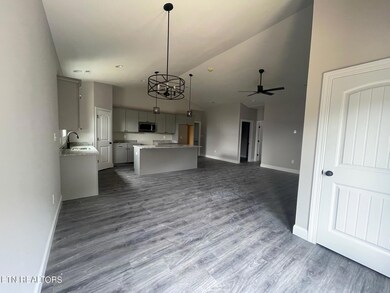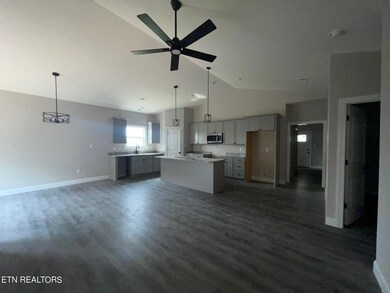
123 Carly Ridge Way Clinton, TN 37716
Highlights
- View of Trees or Woods
- Traditional Architecture
- Main Floor Primary Bedroom
- Deck
- Cathedral Ceiling
- Cul-De-Sac
About This Home
As of December 2024REDUCED PRICE AND MOVE IN READY!!! 5 minutes from I-75! This beauty has it all! Brand new construction and MOVE IN READY!! 3 bedrooms, 2 baths. Open floor plan. A REAL PLUS -The half basement is fully finished. Light gray paint throughout, light gray cabinets. 9 ft ceilings throughout living area. Granite countertops. Luxurious Master Suite. Walk in tile shower, soaker tub. Roomy Laundry. LVP flooring in living areas, all bedrooms, and basement, carpet on the stairs, and tile in the bathrooms. Samsung appliance package (does not include refrigerator) UPPER back deck is 46x10 LOWER back patio 46x10 looks out at beautiful private wooded scene. You will have a breathtaking view of the Cumberland Mountains. Awesome EXTRA STORAGE in the attic above the garage 19'x9'. A short scenic ride to Norris Lake. 12 minutes to Clinton's antique district & 25 minutes from downtown Knoxville and Oak Ridge. Nearby shopping, recreation, major highways, schools, museums, state parks & hiking trails.
Home Details
Home Type
- Single Family
Est. Annual Taxes
- $329
Year Built
- Built in 2024 | Under Construction
Lot Details
- 0.71 Acre Lot
- Cul-De-Sac
- Irregular Lot
- Lot Has A Rolling Slope
HOA Fees
- $8 Monthly HOA Fees
Parking
- 2 Car Attached Garage
- Parking Available
- Garage Door Opener
Property Views
- Woods
- Mountain
- Forest
Home Design
- Traditional Architecture
- Brick Exterior Construction
- Block Foundation
- Frame Construction
- Vinyl Siding
Interior Spaces
- 2,992 Sq Ft Home
- Wired For Data
- Cathedral Ceiling
- Insulated Windows
- Open Floorplan
- Storage Room
- Fire and Smoke Detector
Kitchen
- Self-Cleaning Oven
- Range
- Microwave
- Dishwasher
- Kitchen Island
- Disposal
Flooring
- Carpet
- Tile
- Vinyl
Bedrooms and Bathrooms
- 3 Bedrooms
- Primary Bedroom on Main
- Split Bedroom Floorplan
- Walk-In Closet
- 2 Full Bathrooms
- Walk-in Shower
Laundry
- Laundry Room
- Washer and Dryer Hookup
Finished Basement
- Walk-Out Basement
- Recreation or Family Area in Basement
Schools
- Norris Middle School
- Anderson County High School
Additional Features
- Deck
- Zoned Heating and Cooling System
Community Details
- Association fees include grounds maintenance
- Brookstone Ridge Sub Subdivision
- Mandatory home owners association
- On-Site Maintenance
Listing and Financial Details
- Assessor Parcel Number 044A B 088.00
Ownership History
Purchase Details
Home Financials for this Owner
Home Financials are based on the most recent Mortgage that was taken out on this home.Purchase Details
Map
Similar Homes in Clinton, TN
Home Values in the Area
Average Home Value in this Area
Purchase History
| Date | Type | Sale Price | Title Company |
|---|---|---|---|
| Warranty Deed | $515,000 | Southland Residential Title | |
| Warranty Deed | $515,000 | Southland Residential Title | |
| Warranty Deed | $425,000 | -- |
Mortgage History
| Date | Status | Loan Amount | Loan Type |
|---|---|---|---|
| Open | $495,000 | New Conventional | |
| Closed | $495,000 | New Conventional | |
| Previous Owner | $398,500 | Construction |
Property History
| Date | Event | Price | Change | Sq Ft Price |
|---|---|---|---|---|
| 12/10/2024 12/10/24 | Sold | $515,000 | -4.6% | $172 / Sq Ft |
| 11/12/2024 11/12/24 | Pending | -- | -- | -- |
| 08/09/2024 08/09/24 | Price Changed | $539,900 | -3.6% | $180 / Sq Ft |
| 05/16/2024 05/16/24 | Price Changed | $559,900 | -2.6% | $187 / Sq Ft |
| 04/05/2024 04/05/24 | For Sale | $574,900 | -- | $192 / Sq Ft |
Tax History
| Year | Tax Paid | Tax Assessment Tax Assessment Total Assessment is a certain percentage of the fair market value that is determined by local assessors to be the total taxable value of land and additions on the property. | Land | Improvement |
|---|---|---|---|---|
| 2024 | $329 | $72,375 | $12,500 | $59,875 |
| 2023 | $329 | $12,500 | $0 | $0 |
| 2022 | $329 | $12,500 | $12,500 | $0 |
| 2021 | $329 | $12,500 | $12,500 | $0 |
| 2020 | $293 | $12,500 | $12,500 | $0 |
| 2019 | $303 | $10,500 | $10,500 | $0 |
| 2018 | $293 | $10,500 | $10,500 | $0 |
| 2017 | $293 | $10,500 | $10,500 | $0 |
Source: East Tennessee REALTORS® MLS
MLS Number: 1258211
APN: 044A-B-088.00
- 208 Cornerstone Cir
- 139 Flag Stone Way
- 174 Flagstone Way
- 210 Mossy Rock Rd
- 222 Mossy Rock Rd
- 317 Red Rock Rd
- 3525 Norris Fwy Unit 441
- 214 Foust Hollow Rd
- 1534 Mountain Rd
- 0 Indian Gap Rd
- 1708 Mountain Rd
- 170 Lone Mountain Rd
- 47 E Norris Rd
- 104 Morning Glory Dr
- 41 E Norris Rd
- 102 Morning Glory
- 105 Jasmine Dr
- 0 Larkspur Dr
- 102 Montreat Ct
- 0 Trillium Dr Unit 1278048
