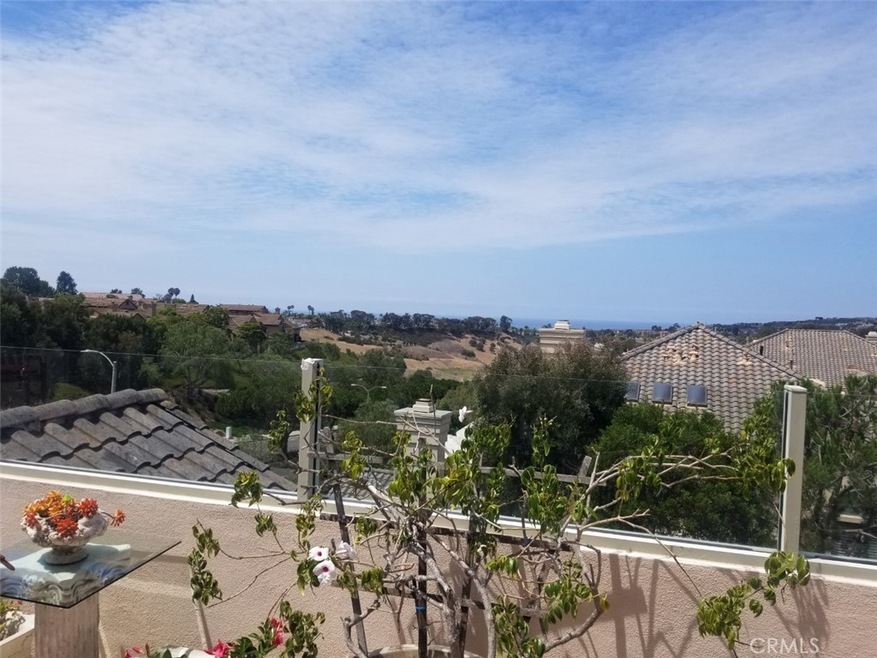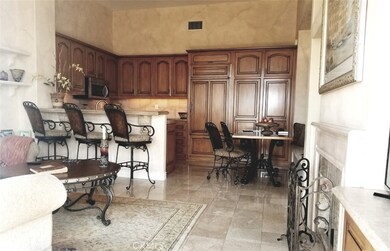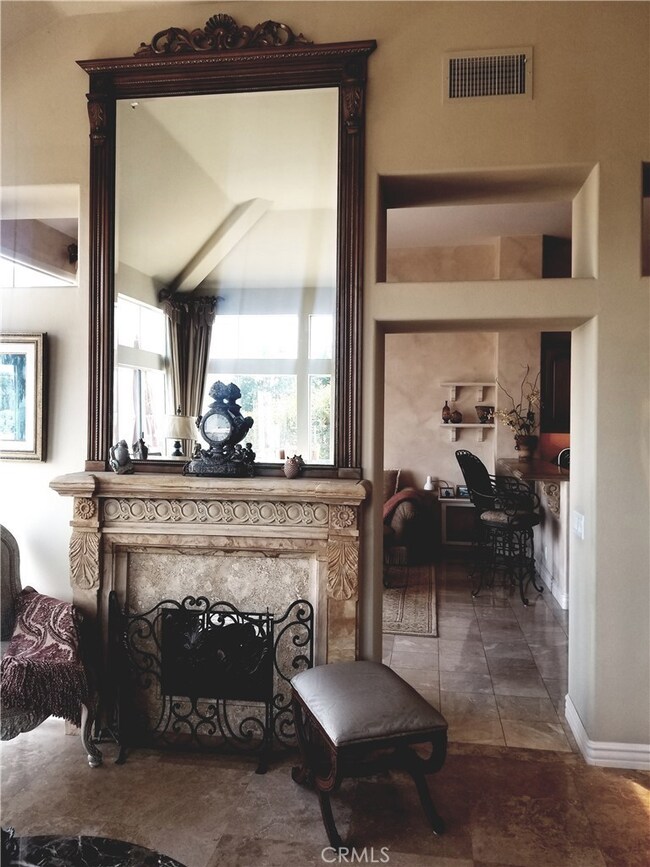
123 Costa Brava Laguna Niguel, CA 92677
Bear Brand at Laguna Niguel NeighborhoodHighlights
- Ocean View
- Spa
- Updated Kitchen
- John Malcom Elementary School Rated A
- No Units Above
- Open Floorplan
About This Home
As of July 2025The luxury Riviera in Bear Brand.
Fully upgraded with beautiful stone flooring and staircase. Designer's kitchen with travertine counters. Travertine flooring, walls and countertops in both bathrooms. Custom plantation shutters. Custom stone double-sided fireplace. Wrap-around large balcony with sit down ocean and Catalina views.
Stunning Move-In ready condo in the Ocean Ranch area.
Very private location next to the green belt.
Last Agent to Sell the Property
Kamran Mahdavi, Broker License #01234129 Listed on: 07/29/2022

Co-Listed By
Marketa Musil
Berkshire Hathaway HomeService License #01518853
Property Details
Home Type
- Condominium
Est. Annual Taxes
- $12,396
Year Built
- Built in 1992
Lot Details
- No Units Above
- End Unit
- Two or More Common Walls
- West Facing Home
HOA Fees
Parking
- 2 Car Direct Access Garage
- Parking Available
- Two Garage Doors
- Garage Door Opener
Property Views
- Ocean
- Catalina
Home Design
- Turnkey
Interior Spaces
- 1,849 Sq Ft Home
- 2-Story Property
- Open Floorplan
- Built-In Features
- Cathedral Ceiling
- Ceiling Fan
- Recessed Lighting
- Gas Fireplace
- Family Room with Fireplace
- Family Room Off Kitchen
- Living Room with Fireplace
- Stone Flooring
- Pull Down Stairs to Attic
Kitchen
- Updated Kitchen
- Open to Family Room
- Electric Oven
- Built-In Range
- Dishwasher
- Granite Countertops
Bedrooms and Bathrooms
- 3 Bedrooms
- All Upper Level Bedrooms
- 2 Full Bathrooms
Laundry
- Laundry Room
- 220 Volts In Laundry
Outdoor Features
- Spa
- Living Room Balcony
- Open Patio
- Exterior Lighting
- Wrap Around Porch
Utilities
- Central Heating and Cooling System
- Tankless Water Heater
- Sewer Paid
Listing and Financial Details
- Tax Lot 3
- Tax Tract Number 12962
- Assessor Parcel Number 93846293
- $15 per year additional tax assessments
Community Details
Overview
- Master Insurance
- 90 Units
- Seabreeze Association, Phone Number (800) 232-7517
- Bear Brand HOA
- Maintained Community
Recreation
- Community Pool
- Community Spa
Additional Features
- Clubhouse
- Resident Manager or Management On Site
Ownership History
Purchase Details
Home Financials for this Owner
Home Financials are based on the most recent Mortgage that was taken out on this home.Purchase Details
Home Financials for this Owner
Home Financials are based on the most recent Mortgage that was taken out on this home.Purchase Details
Home Financials for this Owner
Home Financials are based on the most recent Mortgage that was taken out on this home.Purchase Details
Similar Homes in Laguna Niguel, CA
Home Values in the Area
Average Home Value in this Area
Purchase History
| Date | Type | Sale Price | Title Company |
|---|---|---|---|
| Grant Deed | $1,444,000 | Orange Coast Title Company | |
| Grant Deed | $1,200,000 | Orange Coast Title | |
| Interfamily Deed Transfer | -- | First American Title Ins Co | |
| Interfamily Deed Transfer | -- | -- |
Mortgage History
| Date | Status | Loan Amount | Loan Type |
|---|---|---|---|
| Open | $125,000 | New Conventional | |
| Previous Owner | $600,000 | New Conventional | |
| Previous Owner | $528,000 | New Conventional | |
| Previous Owner | $185,000 | Unknown |
Property History
| Date | Event | Price | Change | Sq Ft Price |
|---|---|---|---|---|
| 07/07/2025 07/07/25 | Sold | $1,444,000 | -0.4% | $757 / Sq Ft |
| 05/28/2025 05/28/25 | For Sale | $1,450,000 | 0.0% | $760 / Sq Ft |
| 03/26/2023 03/26/23 | Rented | $5,500 | 0.0% | -- |
| 03/23/2023 03/23/23 | Under Contract | -- | -- | -- |
| 03/03/2023 03/03/23 | For Rent | $5,500 | 0.0% | -- |
| 10/03/2022 10/03/22 | Sold | $1,200,000 | 0.0% | $649 / Sq Ft |
| 09/16/2022 09/16/22 | For Sale | $1,200,000 | 0.0% | $649 / Sq Ft |
| 07/29/2022 07/29/22 | Pending | -- | -- | -- |
| 07/29/2022 07/29/22 | For Sale | $1,200,000 | -- | $649 / Sq Ft |
Tax History Compared to Growth
Tax History
| Year | Tax Paid | Tax Assessment Tax Assessment Total Assessment is a certain percentage of the fair market value that is determined by local assessors to be the total taxable value of land and additions on the property. | Land | Improvement |
|---|---|---|---|---|
| 2024 | $12,396 | $1,224,000 | $969,573 | $254,427 |
| 2023 | $12,134 | $1,200,000 | $950,561 | $249,439 |
| 2022 | $4,582 | $458,898 | $169,611 | $289,287 |
| 2021 | $4,492 | $449,900 | $166,285 | $283,615 |
| 2020 | $4,447 | $445,287 | $164,580 | $280,707 |
| 2019 | $4,408 | $436,556 | $161,353 | $275,203 |
| 2018 | $4,378 | $427,997 | $158,190 | $269,807 |
| 2017 | $4,269 | $419,605 | $155,088 | $264,517 |
| 2016 | $4,249 | $411,378 | $152,047 | $259,331 |
| 2015 | $4,138 | $405,199 | $149,763 | $255,436 |
| 2014 | $4,068 | $397,262 | $146,829 | $250,433 |
Agents Affiliated with this Home
-
Liana Norman

Seller's Agent in 2025
Liana Norman
Coldwell Banker Realty
(949) 690-6906
4 in this area
100 Total Sales
-
Crystal Schantzen

Buyer's Agent in 2025
Crystal Schantzen
Anvil Real Estate
(949) 310-8332
1 in this area
12 Total Sales
-
Annette Davis

Buyer's Agent in 2023
Annette Davis
Team Laguna Inc
(310) 795-6701
6 Total Sales
-
Kamran Mahdavi

Seller's Agent in 2022
Kamran Mahdavi
Kamran Mahdavi, Broker
(949) 697-6496
1 in this area
12 Total Sales
-
M
Seller Co-Listing Agent in 2022
Marketa Musil
Berkshire Hathaway HomeService
Map
Source: California Regional Multiple Listing Service (CRMLS)
MLS Number: OC22167320
APN: 938-462-93
- 13 Silvertide Dr
- 75 Shorebreaker Dr Unit 102
- 24 Bright Water Dr
- 16 Stoney Pointe
- 226 Shorebreaker Dr
- 230 Shorebreaker Dr
- 198 Shorebreaker Dr
- 100 Stoney Pointe
- 2 Vista Del Mar Unit 88
- 54 Los Cabos
- 80 Terra Vista
- 9 Pembroke Ln
- 39 Poppy Hills Rd
- 11 High Bluff
- 14 Glastonbury Place
- 15 Glastonbury Place
- 24301 Philemon Dr
- 4 Ebony Glade
- 24531 Priscilla Dr
- 42 Fairlane Rd


