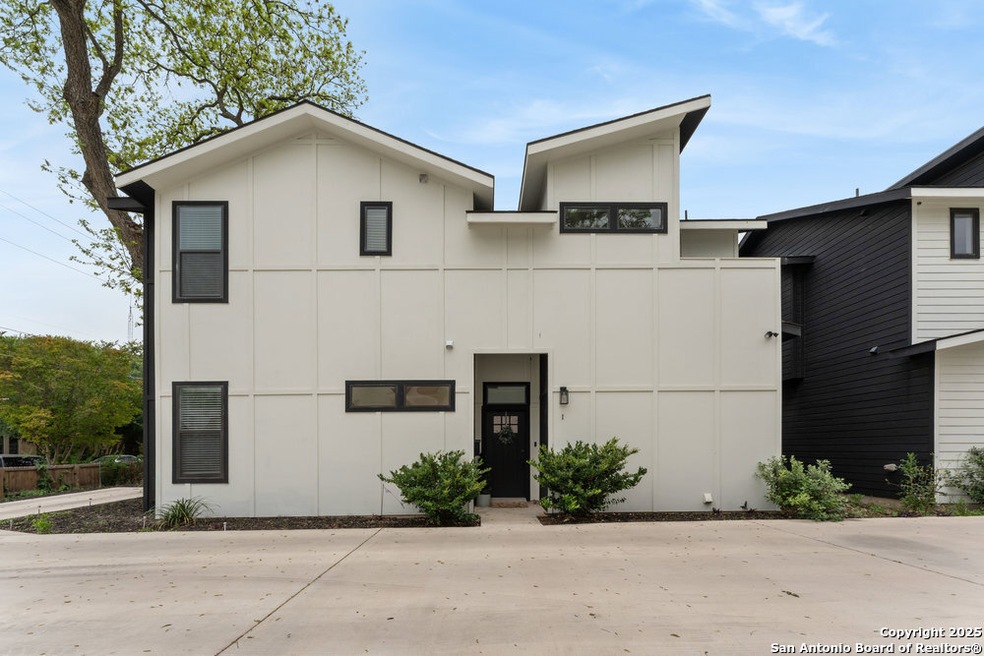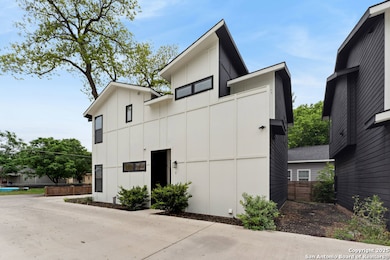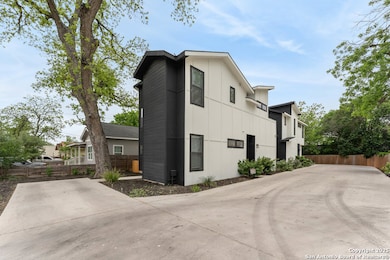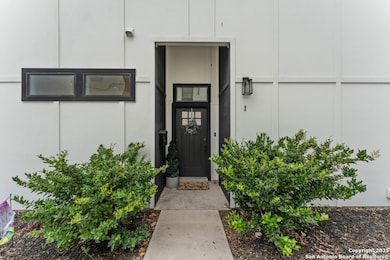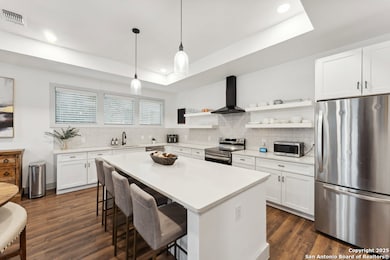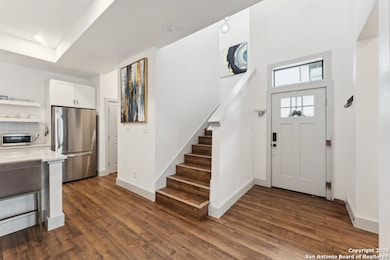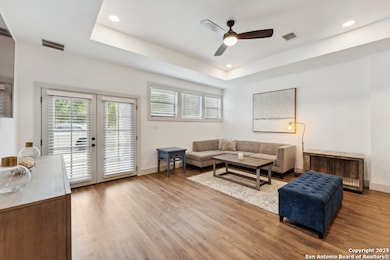
123 Fairview Ave Unit 1 San Antonio, TX 78223
Riverside NeighborhoodEstimated payment $3,093/month
Highlights
- Two Bedrooms Downstairs
- Attic
- High Ceiling
- Open Floorplan
- Loft
- Island without Cooktop
About This Home
Modern comfort meets prime location in this 2021-built condo in the heart of Riverside. Designed for those who love to entertain, it features an open floor plan with tray ceilings, a wall of windows, and seamless indoor-outdoor flow. The stylish kitchen includes white cabinetry, black hardware, floating shelves, mosaic tile backsplash, stainless steel appliances, and a large island with breakfast bar. The spacious primary suite offers a walk-in closet, double vanity, and floor-to-ceiling subway-tiled shower with sleek black fixtures. Throughout the home, you'll find vinyl wood floors, designer tile, and contemporary lighting. Enjoy low-maintenance, lock-and-leave living just minutes from the Riverwalk, Mission Reach, Riverside Golf Course, Brooks City Base, and vibrant local dining and entertainment.
Property Details
Home Type
- Condominium
Est. Annual Taxes
- $8,701
Year Built
- Built in 2021
Parking
- Driveway Level
Home Design
- Masonry
Interior Spaces
- 2,045 Sq Ft Home
- 2-Story Property
- Open Floorplan
- High Ceiling
- Window Treatments
- Combination Dining and Living Room
- Loft
- Inside Utility
- Attic
Kitchen
- Eat-In Kitchen
- Island without Cooktop
Flooring
- Ceramic Tile
- Vinyl
Bedrooms and Bathrooms
- 4 Bedrooms
- 2 Bedrooms Down
- 3 Full Bathrooms
Laundry
- Laundry Room
- Laundry on main level
- Washer Hookup
Schools
- Riverside Elementary School
- Page Middle School
- Brackenrdg High School
Utilities
- Central Heating and Cooling System
Community Details
- 123 Fairview HOA
- Built by Vergel Constructions, LL
- Mandatory Home Owners Association
Listing and Financial Details
- Legal Lot and Block 191 / 1
- Assessor Parcel Number 032060000010
Map
Home Values in the Area
Average Home Value in this Area
Tax History
| Year | Tax Paid | Tax Assessment Tax Assessment Total Assessment is a certain percentage of the fair market value that is determined by local assessors to be the total taxable value of land and additions on the property. | Land | Improvement |
|---|---|---|---|---|
| 2023 | $6,680 | $359,630 | $54,970 | $304,660 |
| 2022 | $8,895 | $328,290 | $43,660 | $284,630 |
Property History
| Date | Event | Price | Change | Sq Ft Price |
|---|---|---|---|---|
| 04/23/2025 04/23/25 | For Sale | $425,000 | +14.7% | $208 / Sq Ft |
| 04/21/2022 04/21/22 | Off Market | -- | -- | -- |
| 01/20/2022 01/20/22 | Sold | -- | -- | -- |
| 12/21/2021 12/21/21 | Pending | -- | -- | -- |
| 10/22/2021 10/22/21 | For Sale | $370,690 | -- | $190 / Sq Ft |
Similar Homes in the area
Source: San Antonio Board of REALTORS®
MLS Number: 1860709
APN: 03206-000-0010
- 117 Fairview Ave
- 4214 S Presa St
- 144 Ward Ave
- 110 Zapata St
- 202 Chicago Blvd
- 318 Chicago Blvd
- 133 Chicago Blvd
- 131 Chicago Blvd
- 406 Halliday Ave
- 310 Uvalde St
- 402 Ada St
- 318 Uvalde St
- 410 Eads Ave
- 230 Glenwood Ct
- 414 Regina St
- 502 Topeka Blvd
- 398 Fairview Ave
- 3714 S Olive St
- 223 Glenwood Ct
- 125 Glenwood Ct
