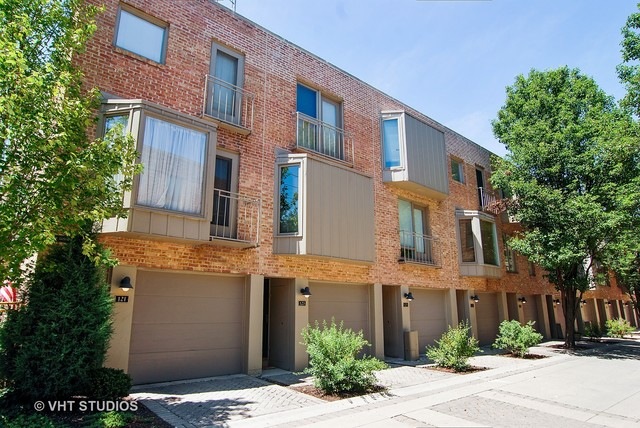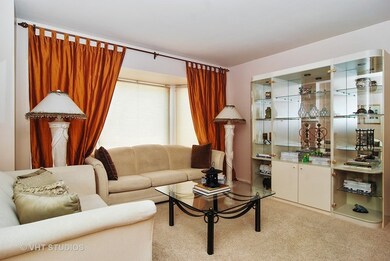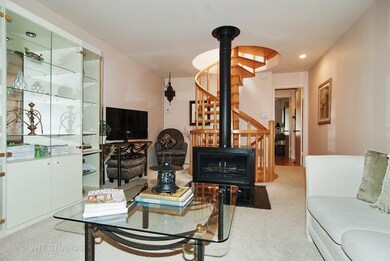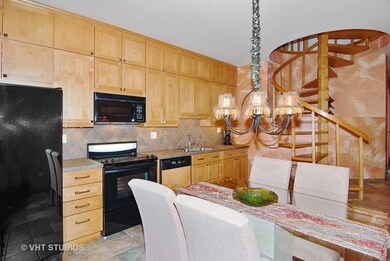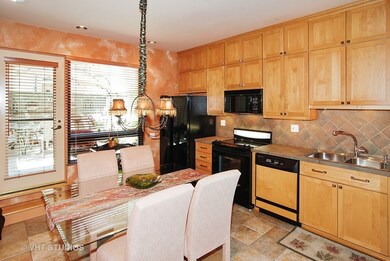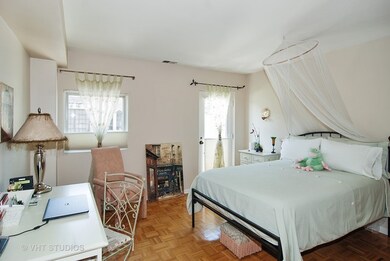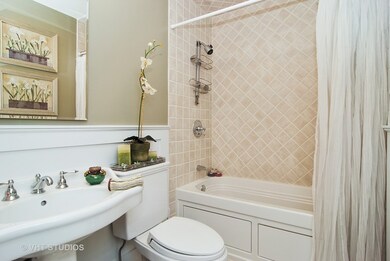
123 Frank Lloyd Wright Ln Oak Park, IL 60302
Highlights
- Wood Burning Stove
- 4-minute walk to Oak Park Station (Green Line)
- Fenced Yard
- Oliver W Holmes Elementary School Rated A-
- Whirlpool Bathtub
- 5-minute walk to Ernest Hemingway's Birthplace Museum
About This Home
As of April 2024MOVE RIGHT IN!! Beautifully updated 3-level townhome that is not only charming and unique, but has been kept in immaculate condition! Kitchen is located on the first floor, leading to the backyard, which is perfect for entertaining! Elegant spiral staircase leads you to the spacious living room w/fireplace and master bedroom! Updated 2nd floor bathroom with marble shower floor and custom glass doors! 3rd floor has 2 additional bedrooms, and another updated bathroom with tiled floors and a Jacuzzi whirlpool tub! Brand name fixtures-Grohe, Jado, Robern, Toto, and Blanco, as well as, Hunter Douglas blinds throughout! Exterior updates are currently in progress which include tuckpointing, new roof, and a new skylight!! Located in the prime location of Oak Park! Walking distance to restaurants, Metra Train, and highly ranked Oak Park River Forest High School!
Townhouse Details
Home Type
- Townhome
Est. Annual Taxes
- $9,257
Year Built
- 1978
Lot Details
- East or West Exposure
- Fenced Yard
HOA Fees
- $300 per month
Parking
- Attached Garage
- Garage Door Opener
- Shared Driveway
- Parking Included in Price
- Garage Is Owned
Home Design
- Brick Exterior Construction
- Slab Foundation
Interior Spaces
- Skylights
- Wood Burning Stove
Kitchen
- Breakfast Bar
- Oven or Range
- Microwave
- Dishwasher
Bedrooms and Bathrooms
- Primary Bathroom is a Full Bathroom
- Whirlpool Bathtub
Laundry
- Dryer
- Washer
Utilities
- Central Air
- Heating Available
Additional Features
- Patio
- Property is near a bus stop
Community Details
- Pets Allowed
Ownership History
Purchase Details
Home Financials for this Owner
Home Financials are based on the most recent Mortgage that was taken out on this home.Purchase Details
Home Financials for this Owner
Home Financials are based on the most recent Mortgage that was taken out on this home.Purchase Details
Home Financials for this Owner
Home Financials are based on the most recent Mortgage that was taken out on this home.Purchase Details
Home Financials for this Owner
Home Financials are based on the most recent Mortgage that was taken out on this home.Similar Homes in the area
Home Values in the Area
Average Home Value in this Area
Purchase History
| Date | Type | Sale Price | Title Company |
|---|---|---|---|
| Warranty Deed | $22,500 | None Listed On Document | |
| Warranty Deed | $22,500 | None Listed On Document | |
| Warranty Deed | $332,000 | Prairie Title Company | |
| Warranty Deed | $147,000 | -- | |
| Warranty Deed | $128,000 | Prairie Title |
Mortgage History
| Date | Status | Loan Amount | Loan Type |
|---|---|---|---|
| Open | $317,849 | FHA | |
| Closed | $317,849 | FHA | |
| Previous Owner | $325,986 | FHA | |
| Previous Owner | $198,500 | Unknown | |
| Previous Owner | $200,000 | Unknown | |
| Previous Owner | $48,000 | Unknown | |
| Previous Owner | $50,000 | Unknown | |
| Previous Owner | $117,000 | No Value Available | |
| Previous Owner | $102,400 | No Value Available |
Property History
| Date | Event | Price | Change | Sq Ft Price |
|---|---|---|---|---|
| 04/30/2024 04/30/24 | Sold | $340,000 | -1.4% | $236 / Sq Ft |
| 12/05/2023 12/05/23 | Pending | -- | -- | -- |
| 09/18/2023 09/18/23 | Price Changed | $345,000 | -2.8% | $240 / Sq Ft |
| 07/12/2023 07/12/23 | For Sale | $355,000 | +6.9% | $247 / Sq Ft |
| 04/24/2018 04/24/18 | Sold | $332,000 | -0.9% | $227 / Sq Ft |
| 01/23/2018 01/23/18 | Pending | -- | -- | -- |
| 01/05/2018 01/05/18 | For Sale | $335,000 | -- | $229 / Sq Ft |
Tax History Compared to Growth
Tax History
| Year | Tax Paid | Tax Assessment Tax Assessment Total Assessment is a certain percentage of the fair market value that is determined by local assessors to be the total taxable value of land and additions on the property. | Land | Improvement |
|---|---|---|---|---|
| 2024 | $9,257 | $33,000 | $1,009 | $31,991 |
| 2023 | $9,257 | $33,000 | $1,009 | $31,991 |
| 2022 | $9,257 | $27,529 | $1,164 | $26,365 |
| 2021 | $9,055 | $27,528 | $1,164 | $26,364 |
| 2020 | $8,917 | $27,528 | $1,164 | $26,364 |
| 2019 | $9,164 | $23,887 | $1,067 | $22,820 |
| 2018 | $7,552 | $23,887 | $1,067 | $22,820 |
| 2017 | $7,408 | $23,887 | $1,067 | $22,820 |
| 2016 | $7,898 | $22,120 | $892 | $21,228 |
| 2015 | $7,031 | $22,120 | $892 | $21,228 |
| 2014 | $7,041 | $23,580 | $892 | $22,688 |
| 2013 | $7,032 | $24,237 | $892 | $23,345 |
Agents Affiliated with this Home
-
Sara Faust

Seller's Agent in 2024
Sara Faust
Berkshire Hathaway HomeServices Chicago
(708) 772-7910
15 in this area
39 Total Sales
-

Seller Co-Listing Agent in 2024
Stephanie Eiger
Coldwell Banker Realty
(708) 557-0779
-
N
Buyer's Agent in 2024
Non Member
NON MEMBER
-
Daniel Diaz

Seller's Agent in 2018
Daniel Diaz
Baird Warner
(773) 467-3407
1 in this area
77 Total Sales
-
Joanna Diaz
J
Seller Co-Listing Agent in 2018
Joanna Diaz
Baird Warner
(312) 215-2014
1 in this area
32 Total Sales
Map
Source: Midwest Real Estate Data (MRED)
MLS Number: MRD09827373
APN: 16-07-225-052-0000
- 100 Bishop Quarter Ln
- 125 N Euclid Ave Unit 206
- 147 N Euclid Ave Unit 307
- 101 N Euclid Ave Unit 15
- 112 S East Ave Unit P27
- 112 S East Ave Unit P23
- 114 S East Ave Unit P30
- 116 S East Ave Unit P14
- 156 N Oak Park Ave Unit 2H
- 715 South Blvd Unit 203
- 150 S Oak Park Ave Unit 301
- 150 S Oak Park Ave Unit 308
- 813 Lake St Unit 1N
- 208 N Oak Park Ave Unit 3JJ
- 226 N Oak Park Ave Unit 3N
- 230 N Oak Park Ave Unit 2I
- 725 Erie St Unit 1D
- 325 Linden Ave
- 225 N Oak Park Ave Unit 1E
- 119 S Ridgeland Ave
