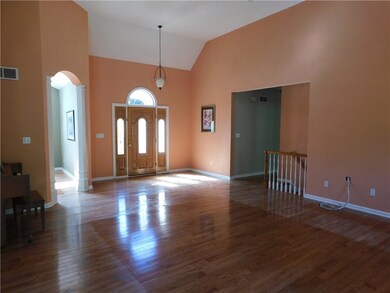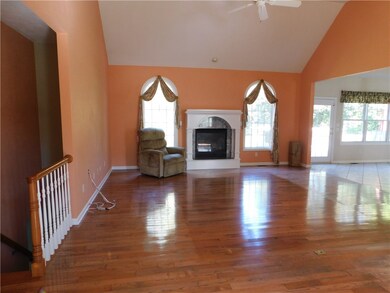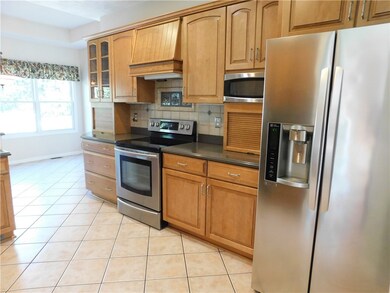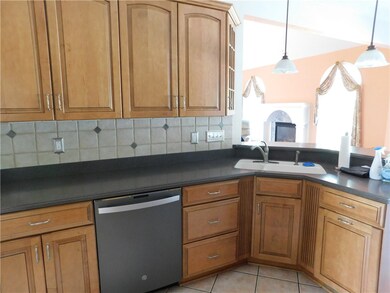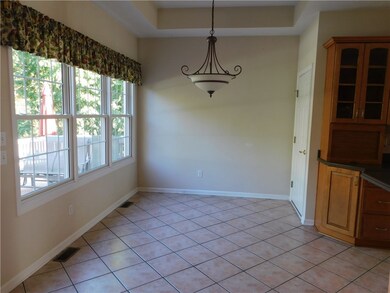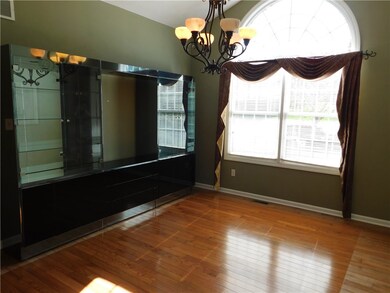
$565,000
- 4 Beds
- 3.5 Baths
- 3,436 Sq Ft
- 116 Himalaya Dr
- Monroeville, PA
Step into this meticulously maintained home, located at the end of a quiet cul-de-sac in the Shangri-La neighborhood. Main level boasts a spacious family room with a cozy gas fireplace, along with a separate living room and dining room that are ideal for entertaining. The gourmet kitchen features granite countertops, marble backsplash, SS appliances, and elegant glass-front cabinets. A fourth
Angela Hess COLDWELL BANKER REALTY

