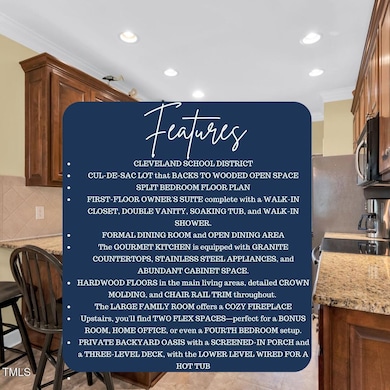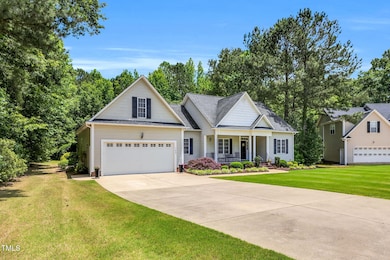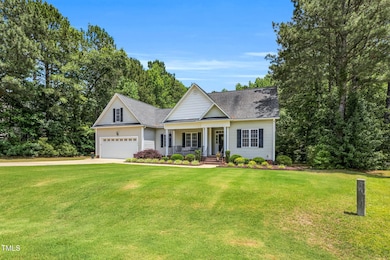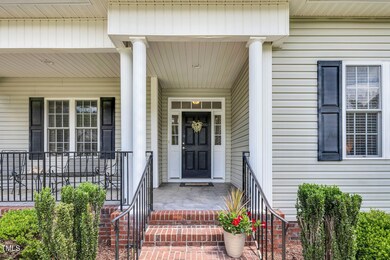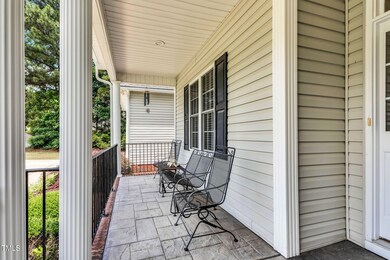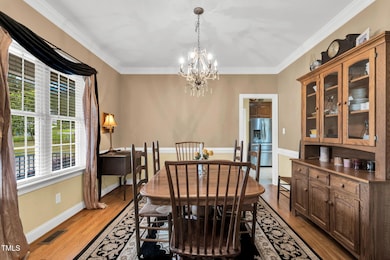
123 Holiday Island Dr Garner, NC 27529
Cleveland NeighborhoodEstimated payment $2,622/month
Highlights
- View of Trees or Woods
- Deck
- Wood Flooring
- Cleveland Elementary School Rated A-
- Traditional Architecture
- Attic
About This Home
LOCATION MATTERS and this one checks all the boxes!! CUSTOM-BUILT RANCH offers the perfect combination of COMFORT, FUNCTIONALITY, and LOCATION in the desirable CLEVELAND SCHOOL DISTRICT. Nestled on a HARD-TO-FIND CUL-DE-SAC LOT that BACKS TO WOODED OPEN SPACE, this well-maintained home is a true standout.
Featuring over 2,300 SQ FT of well-planned living space, the home offers a sought-after SPLIT BEDROOM FLOOR PLAN with THREE BEDROOMS ON THE MAIN LEVEL—including a spacious FIRST-FLOOR OWNER'S SUITE complete with a WALK-IN CLOSET, DOUBLE VANITY, SOAKING TUB, and WALK-IN SHOWER.
From the welcoming ENTRY FOYER to the FORMAL DINING ROOM and OPEN DINING AREA, the layout flows beautifully for both everyday living and entertaining. The GOURMET KITCHEN is equipped with GRANITE COUNTERTOPS, STAINLESS STEEL APPLIANCES, and ABUNDANT CABINET SPACE.
Enjoy HARDWOOD FLOORS in the main living areas, detailed CROWN MOLDING, and CHAIR RAIL TRIM throughout. The LARGE FAMILY ROOM offers a COZY FIREPLACE as a central gathering space. Upstairs, you'll find TWO FLEX SPACES—perfect for a BONUS ROOM, HOME OFFICE, or even a FOURTH BEDROOM setup.
Step outside to a PRIVATE BACKYARD OASIS with a SCREENED-IN PORCH and a THREE-LEVEL DECK, with the LOWER LEVEL WIRED FOR A HOT TUB—perfect for entertaining or quiet relaxation.
Ideally located just minutes from I-40, NC-42, and the US-70 BYPASS, this home provides EASY COMMUTES to RALEIGH, SMITHFIELD, and GOLDSBORO. Shopping, dining, and healthcare are all less than 10 minutes away.
This is a rare opportunity to own a QUALITY HOME with SPACE, FLEXIBILITY, and an UNBEATABLE LOCATION.
Home Details
Home Type
- Single Family
Est. Annual Taxes
- $2,366
Year Built
- Built in 2006
Lot Details
- 0.39 Acre Lot
- Lot Dimensions are 55x40x159x121x177
- Level Lot
- Landscaped with Trees
- Private Yard
- Back and Front Yard
HOA Fees
- $16 Monthly HOA Fees
Parking
- 2 Car Attached Garage
- Enclosed Parking
- Front Facing Garage
- Private Driveway
- 4 Open Parking Spaces
- Outside Parking
Home Design
- Traditional Architecture
- Raised Foundation
- Shingle Roof
- Vinyl Siding
Interior Spaces
- 2,314 Sq Ft Home
- 1-Story Property
- Smooth Ceilings
- Ceiling Fan
- Gas Log Fireplace
- Entrance Foyer
- Family Room with Fireplace
- Living Room with Fireplace
- Combination Kitchen and Dining Room
- Home Office
- Bonus Room
- Screened Porch
- Views of Woods
- Fire and Smoke Detector
- Attic
Kitchen
- Eat-In Kitchen
- Electric Oven
- Electric Range
- Microwave
- Dishwasher
- Stainless Steel Appliances
- Granite Countertops
Flooring
- Wood
- Carpet
Bedrooms and Bathrooms
- 4 Bedrooms
- Walk-In Closet
- 2 Full Bathrooms
- Double Vanity
- Separate Shower in Primary Bathroom
- Soaking Tub
- Bathtub with Shower
- Walk-in Shower
Laundry
- Laundry Room
- Laundry on main level
- Washer and Dryer
Outdoor Features
- Deck
- Rain Gutters
Schools
- Cleveland Elementary And Middle School
- Cleveland High School
Utilities
- Central Air
- Heat Pump System
- Electric Water Heater
Community Details
- Cams Association, Phone Number (877) 672-2267
- Island Creek Subdivision
Listing and Financial Details
- Assessor Parcel Number 164600-26-3451
Map
Home Values in the Area
Average Home Value in this Area
Tax History
| Year | Tax Paid | Tax Assessment Tax Assessment Total Assessment is a certain percentage of the fair market value that is determined by local assessors to be the total taxable value of land and additions on the property. | Land | Improvement |
|---|---|---|---|---|
| 2024 | $2,124 | $262,200 | $55,000 | $207,200 |
| 2023 | $2,052 | $262,200 | $55,000 | $207,200 |
| 2022 | $2,157 | $262,200 | $55,000 | $207,200 |
| 2021 | $2,157 | $262,200 | $55,000 | $207,200 |
| 2020 | $2,183 | $262,200 | $55,000 | $207,200 |
| 2019 | $2,183 | $262,200 | $55,000 | $207,200 |
| 2018 | $1,910 | $224,050 | $35,000 | $189,050 |
| 2017 | $1,910 | $224,050 | $35,000 | $189,050 |
| 2016 | $1,910 | $224,050 | $35,000 | $189,050 |
| 2015 | $1,910 | $224,050 | $35,000 | $189,050 |
| 2014 | $1,910 | $224,050 | $35,000 | $189,050 |
Property History
| Date | Event | Price | Change | Sq Ft Price |
|---|---|---|---|---|
| 07/03/2025 07/03/25 | Price Changed | $434,900 | -3.3% | $188 / Sq Ft |
| 05/23/2025 05/23/25 | For Sale | $449,900 | -- | $194 / Sq Ft |
Purchase History
| Date | Type | Sale Price | Title Company |
|---|---|---|---|
| Warranty Deed | $237,000 | None Available |
Similar Homes in Garner, NC
Source: Doorify MLS
MLS Number: 10098300
APN: 06F03016U
- 215 Oak Island Ct
- 149 Great Oak Dr
- 63 Majestic Oak Dr
- 42 Galaxy Dr
- 164 Avocet Ln
- 48 Arabella Ln
- 367 Tayside St
- 10 Stillwood Ct
- 333 Bald Head Island Dr
- 48 Falling Oak Ct
- 456 Majestic Oak Dr
- 334 Victor Ct
- 39 Wood Stork Ct
- 171 Winding Oak Way
- 278 Victor Ct
- 107 Walford Park
- 384 Grey Hawk Dr
- 109 Blackthorne Ct Unit F5
- 120 Blackthorne Ct
- 363 Grey Hawk Dr
- 133 Holiday Island Dr
- 115 Callisto Way
- 257 Cambridge Elm Dr
- 168 Antila Ct
- 121 Blackthorne Ct
- 313 Whitehall Ct
- 309 Whitehall Ct
- 305 Whitehall Ct
- 306 Whitehall Ct
- 700 Winding Oak Way
- 103 Wimbledon Ct
- 566 Spaniel Ln
- 284 Irvan St
- 270 S Ridge Dr
- 148 Ridge Way Ln
- 43 Jonalker Ct
- 58 Carson Dr
- 294 Farrington Dr
- 90 Elvis Dr
- 48 Bergamont Cir

