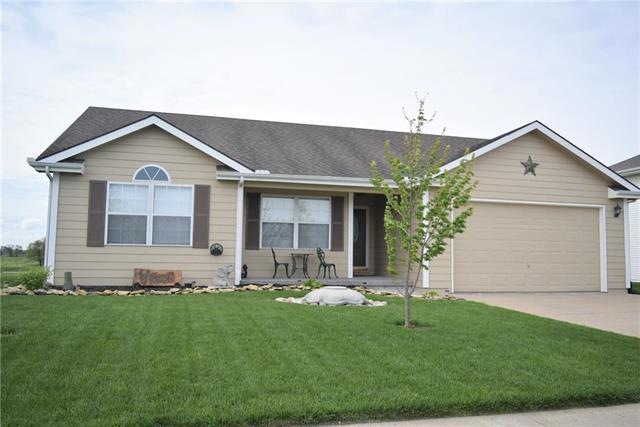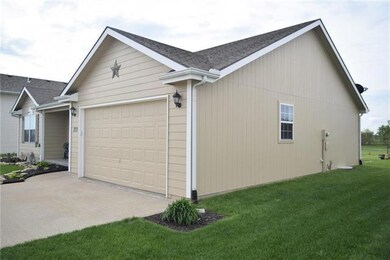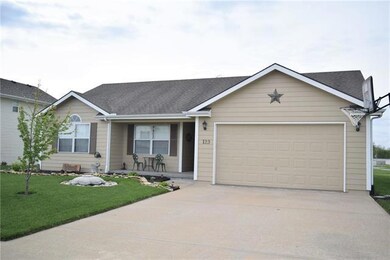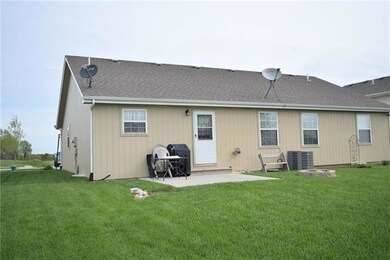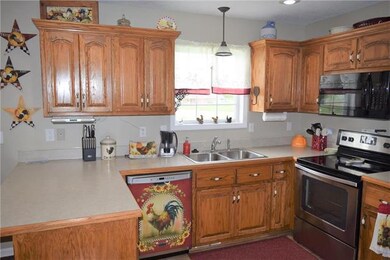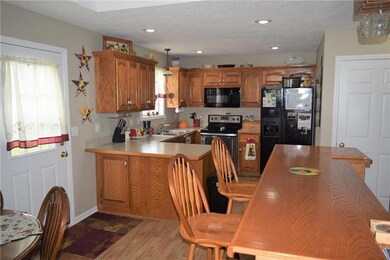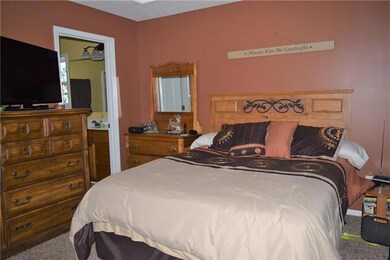
123 Hondo St Lathrop, MO 64465
Estimated Value: $251,000 - $272,000
Highlights
- Custom Closet System
- Ranch Style House
- Stainless Steel Appliances
- Vaulted Ceiling
- Granite Countertops
- Thermal Windows
About This Home
As of May 2017Beautiful quality built True Ranch home with lots of updates. This home has 3 bedrooms and 2 full baths. New paint inside and out, all new stainless steel appliances, new HVAC, new tile, new hot water heater and much more. Eat-in kitchen, custom kitchen cabinets, tilt in windows, vaulted ceilings, nice utility room, open living area, full basement. Huge laundry room off the kitchen. Vaulted ceilings in the great room and master bedroom. Very nice level lot with storage shed. Do not pass this one up. Seller has a building lot that they own behind the home that they would be willing to sale as well.
Home Details
Home Type
- Single Family
Est. Annual Taxes
- $2,500
Year Built
- Built in 2004
Lot Details
- Lot Dimensions are 70x120
- Paved or Partially Paved Lot
Parking
- 2 Car Attached Garage
- Inside Entrance
- Front Facing Garage
Home Design
- Ranch Style House
- Traditional Architecture
- Composition Roof
- Board and Batten Siding
Interior Spaces
- Wet Bar: Laminate Counters, Pantry, Carpet, Cathedral/Vaulted Ceiling, Ceiling Fan(s)
- Built-In Features: Laminate Counters, Pantry, Carpet, Cathedral/Vaulted Ceiling, Ceiling Fan(s)
- Vaulted Ceiling
- Ceiling Fan: Laminate Counters, Pantry, Carpet, Cathedral/Vaulted Ceiling, Ceiling Fan(s)
- Skylights
- Fireplace
- Thermal Windows
- Shades
- Plantation Shutters
- Drapes & Rods
- Combination Kitchen and Dining Room
- Fire and Smoke Detector
Kitchen
- Electric Oven or Range
- Dishwasher
- Stainless Steel Appliances
- Granite Countertops
- Laminate Countertops
- Disposal
Flooring
- Wall to Wall Carpet
- Linoleum
- Laminate
- Stone
- Ceramic Tile
- Luxury Vinyl Plank Tile
- Luxury Vinyl Tile
Bedrooms and Bathrooms
- 3 Bedrooms
- Custom Closet System
- Cedar Closet: Laminate Counters, Pantry, Carpet, Cathedral/Vaulted Ceiling, Ceiling Fan(s)
- Walk-In Closet: Laminate Counters, Pantry, Carpet, Cathedral/Vaulted Ceiling, Ceiling Fan(s)
- 2 Full Bathrooms
- Double Vanity
- Bathtub with Shower
Basement
- Basement Fills Entire Space Under The House
- Sump Pump
Schools
- Lathrop Elementary School
- Lathrop High School
Utilities
- Central Air
- Heat Pump System
- Satellite Dish
Additional Features
- Enclosed patio or porch
- City Lot
Ownership History
Purchase Details
Home Financials for this Owner
Home Financials are based on the most recent Mortgage that was taken out on this home.Similar Homes in Lathrop, MO
Home Values in the Area
Average Home Value in this Area
Purchase History
| Date | Buyer | Sale Price | Title Company |
|---|---|---|---|
| King Johnnie | -- | -- |
Mortgage History
| Date | Status | Borrower | Loan Amount |
|---|---|---|---|
| Open | Hartzell Caleb | $55,000 |
Property History
| Date | Event | Price | Change | Sq Ft Price |
|---|---|---|---|---|
| 05/31/2017 05/31/17 | Sold | -- | -- | -- |
| 04/23/2017 04/23/17 | Pending | -- | -- | -- |
| 04/21/2017 04/21/17 | For Sale | $134,900 | +21.0% | -- |
| 12/31/2013 12/31/13 | Sold | -- | -- | -- |
| 12/04/2013 12/04/13 | Pending | -- | -- | -- |
| 09/17/2013 09/17/13 | For Sale | $111,500 | +29.8% | -- |
| 08/12/2013 08/12/13 | Sold | -- | -- | -- |
| 08/01/2013 08/01/13 | Pending | -- | -- | -- |
| 03/19/2013 03/19/13 | For Sale | $85,900 | -- | -- |
Tax History Compared to Growth
Tax History
| Year | Tax Paid | Tax Assessment Tax Assessment Total Assessment is a certain percentage of the fair market value that is determined by local assessors to be the total taxable value of land and additions on the property. | Land | Improvement |
|---|---|---|---|---|
| 2023 | $2,500 | $30,236 | $5,016 | $25,220 |
| 2022 | $2,277 | $27,943 | $5,016 | $22,927 |
| 2021 | $2,227 | $27,943 | $5,016 | $22,927 |
| 2020 | $2,123 | $25,403 | $4,560 | $20,843 |
| 2019 | $2,098 | $25,403 | $4,560 | $20,843 |
| 2018 | $2,081 | $25,403 | $4,560 | $20,843 |
| 2017 | $2,095 | $25,403 | $4,560 | $20,843 |
| 2016 | $2,129 | $23,294 | $2,451 | $20,843 |
| 2013 | -- | $23,290 | $0 | $0 |
Agents Affiliated with this Home
-
Triple H Team
T
Seller's Agent in 2017
Triple H Team
KC Realtors LLC
(816) 985-4943
108 Total Sales
-
Randy Swope

Seller Co-Listing Agent in 2017
Randy Swope
Platinum Realty LLC
(816) 550-7879
161 Total Sales
-
Glennon Real Estate Experts
G
Buyer's Agent in 2017
Glennon Real Estate Experts
EXP Realty LLC
(816) 628-6060
70 Total Sales
-
Chip Glennon

Seller's Agent in 2013
Chip Glennon
EXP Realty LLC
(816) 826-6232
71 Total Sales
-
J
Seller's Agent in 2013
Joyce Bankston
Claypool Realty, LLC
-
W
Seller Co-Listing Agent in 2013
Will Ward
Keller Williams KC North
Map
Source: Heartland MLS
MLS Number: 2042267
APN: 10-06.1-24-004-001-004.033
- 604 Walnut St
- 104 Ash St
- 311 Center St
- 113 Elm St
- 509 Whitcomb St
- 906 Plattsburg St
- 204 Lynn St
- 000 Missouri 116
- 908 Short St
- 3408 Missouri 116
- Lot 1 NE Brown Rd
- 25 NE Stonum Rd
- 0 NE Stonum Rd
- Lot 2 SE 240th St
- Lot 3 SE 240th St
- Lot 1 SE 240th St
- 3632 SE 228th St
- 0 NE Hinchey Ln
- 5260 SE Fox Run Rd
- 5126 SE Sioux Dr
