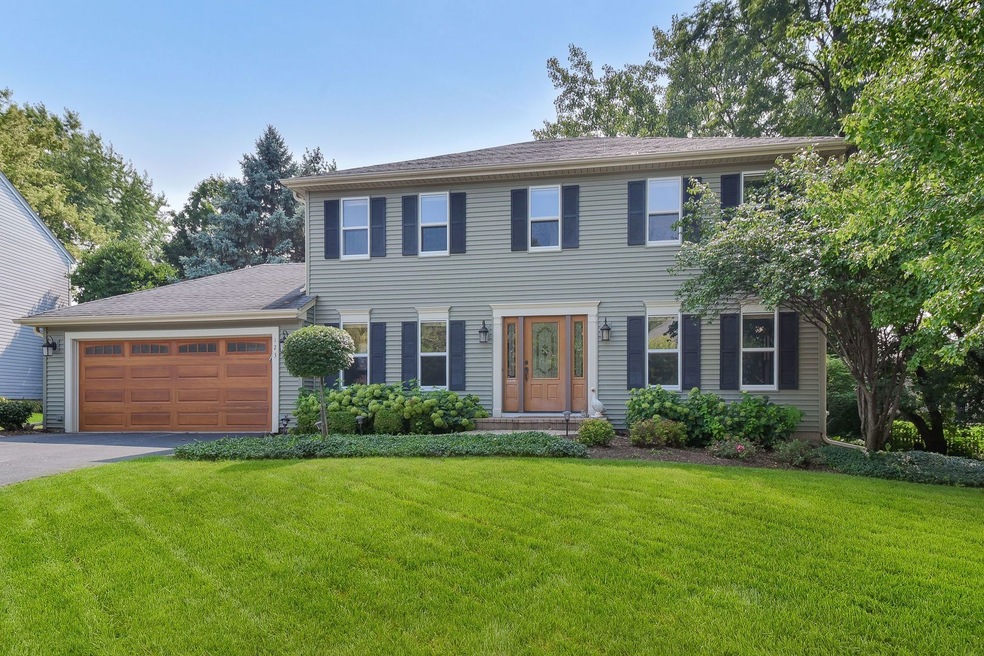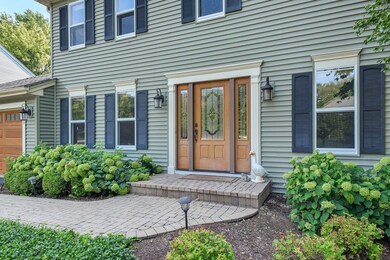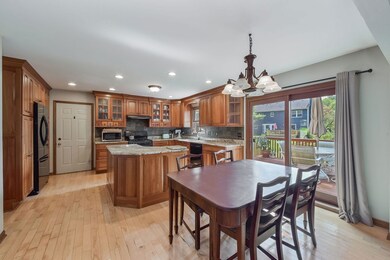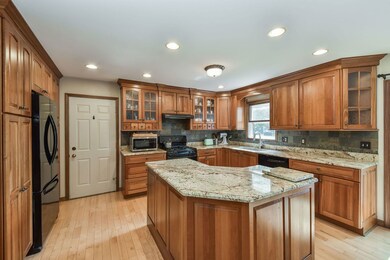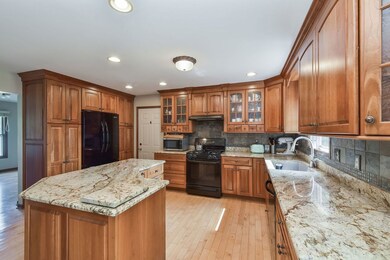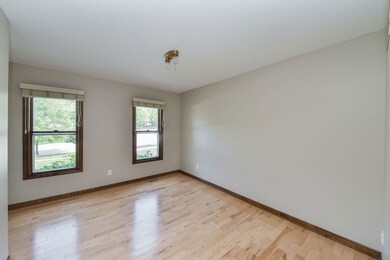
123 Lewis Ct Saint Charles, IL 60174
Wildrose NeighborhoodEstimated Value: $513,000 - $580,000
Highlights
- Mature Trees
- Deck
- Recreation Room
- Wild Rose Elementary School Rated A
- Property is near a park
- Georgian Architecture
About This Home
As of October 2023THIS IS THE ONE! Nestled in a beautiful Cul-de-sac this 4 bedroom, 2 full and 2 half bath home is sure to impress. Hardwood floors throughout the main level lead you through spacious rooms and gives a warm inviting feel! Enter into the heart of the home in this spectacular updated kitchen! Featuring a slate backsplash, granite countertops, large center island, tons of cabinetry, and eating area. It opens to the large family room with brick woodburning fireplace, a formal dining and has a sliding glass door to the backyard and deck! The Master Suite features a beautifully updated bathroom with dual sinks and a walk-in shower as well as a walk-in closet with organizers. The updated 2nd full bath is perfect for the additional 3 bedrooms! As you make your way downstairs the walkout basement is fully finished with a half bathroom, English windows, laundry with cabinetry & sink, and ample storage! Two Car Garage! Freshly Painted-Main and 2nd Level! Close to Downtown St. Charles and the Fox River! Nothing to do but move right in! Don't Hesitate!
Home Details
Home Type
- Single Family
Est. Annual Taxes
- $9,944
Year Built
- Built in 1985
Lot Details
- 9,409 Sq Ft Lot
- Lot Dimensions are 63x124x96x118
- Cul-De-Sac
- Paved or Partially Paved Lot
- Mature Trees
Parking
- 2 Car Attached Garage
- Garage Transmitter
- Garage Door Opener
- Driveway
- Parking Included in Price
Home Design
- Georgian Architecture
- Asphalt Roof
- Vinyl Siding
- Concrete Perimeter Foundation
Interior Spaces
- 2,972 Sq Ft Home
- 2-Story Property
- Wood Burning Fireplace
- Fireplace With Gas Starter
- Entrance Foyer
- Family Room with Fireplace
- Formal Dining Room
- Recreation Room
- Bonus Room
- Wood Flooring
Kitchen
- Breakfast Bar
- Range
- Microwave
- Dishwasher
- Granite Countertops
Bedrooms and Bathrooms
- 4 Bedrooms
- 4 Potential Bedrooms
- Walk-In Closet
- Dual Sinks
Laundry
- Dryer
- Washer
- Sink Near Laundry
Finished Basement
- Walk-Out Basement
- Basement Fills Entire Space Under The House
- Exterior Basement Entry
- Sump Pump
- Sub-Basement
- Recreation or Family Area in Basement
- Finished Basement Bathroom
- Rough-In Basement Bathroom
- Basement Storage
Home Security
- Storm Screens
- Carbon Monoxide Detectors
Utilities
- Forced Air Heating and Cooling System
- Humidifier
- Heating System Uses Natural Gas
- Water Softener is Owned
Additional Features
- Deck
- Property is near a park
Community Details
- Timbers Subdivision
Ownership History
Purchase Details
Home Financials for this Owner
Home Financials are based on the most recent Mortgage that was taken out on this home.Similar Homes in the area
Home Values in the Area
Average Home Value in this Area
Purchase History
| Date | Buyer | Sale Price | Title Company |
|---|---|---|---|
| 123 Lewiscourt Llc | $420,000 | Chicago Title Insurance Co |
Mortgage History
| Date | Status | Borrower | Loan Amount |
|---|---|---|---|
| Previous Owner | Norton Craig R | $199,000 | |
| Previous Owner | Norton Craig R | $134,000 | |
| Previous Owner | Norton Craig R | $100,000 | |
| Previous Owner | Norton Craig R | $50,000 | |
| Previous Owner | Norton Craig R | $145,800 | |
| Previous Owner | Norton Craig R | $106,250 | |
| Previous Owner | Norton Craig R | $125,000 |
Property History
| Date | Event | Price | Change | Sq Ft Price |
|---|---|---|---|---|
| 10/25/2023 10/25/23 | Sold | $455,000 | +1.4% | $153 / Sq Ft |
| 09/25/2023 09/25/23 | Pending | -- | -- | -- |
| 09/14/2023 09/14/23 | For Sale | $448,900 | +6.9% | $151 / Sq Ft |
| 08/20/2021 08/20/21 | Sold | $419,900 | 0.0% | $195 / Sq Ft |
| 06/21/2021 06/21/21 | Pending | -- | -- | -- |
| 06/19/2021 06/19/21 | For Sale | $419,900 | -- | $195 / Sq Ft |
Tax History Compared to Growth
Tax History
| Year | Tax Paid | Tax Assessment Tax Assessment Total Assessment is a certain percentage of the fair market value that is determined by local assessors to be the total taxable value of land and additions on the property. | Land | Improvement |
|---|---|---|---|---|
| 2023 | $10,357 | $129,405 | $35,330 | $94,075 |
| 2022 | $9,870 | $122,236 | $35,417 | $86,819 |
| 2021 | $7,931 | $108,241 | $33,759 | $74,482 |
| 2020 | $7,837 | $106,223 | $33,130 | $73,093 |
| 2019 | $7,686 | $104,120 | $32,474 | $71,646 |
| 2018 | $7,453 | $100,853 | $31,239 | $69,614 |
| 2017 | $7,240 | $97,405 | $30,171 | $67,234 |
| 2016 | $7,581 | $93,984 | $29,111 | $64,873 |
| 2015 | -- | $92,971 | $28,797 | $64,174 |
| 2014 | -- | $87,596 | $28,797 | $58,799 |
| 2013 | -- | $84,423 | $29,085 | $55,338 |
Agents Affiliated with this Home
-
Joyce Courtney

Seller's Agent in 2023
Joyce Courtney
The HomeCourt Real Estate
(630) 232-2045
4 in this area
279 Total Sales
-
Caitlin Wright

Buyer's Agent in 2023
Caitlin Wright
@ Properties
(630) 965-6085
1 in this area
41 Total Sales
-
Brian Henry

Seller's Agent in 2021
Brian Henry
REMAX Excels
(630) 715-3162
7 in this area
56 Total Sales
-
Amy Adorno Burley

Buyer's Agent in 2021
Amy Adorno Burley
Executive Realty Group LLC
(630) 881-8221
2 in this area
258 Total Sales
Map
Source: Midwest Real Estate Data (MRED)
MLS Number: 11885290
APN: 09-28-426-041
- 231 Sedgewick Cir
- 814 State St
- 22 N 12th St
- 940 W Main St
- 19 S 11th St
- 108 S 11th St
- 2035 Thornwood Cir Unit 3
- 318 S 13th St
- 315 S 8th St
- 50 S 1st St Unit 5D
- 416 S 10th Ct
- 617 N 5th Ave
- 10 Illinois St Unit 5A
- 1607 Oak St
- 362 Brownstone Dr Unit 362
- 607 Geneva Rd
- 627 S 2nd St
- 304 S 6th Ave
- 16 Mosedale St
- 1029 S 5th St
- 123 Lewis Ct
- 127 Lewis Ct
- 119 Lewis Ct Unit 1
- 818 Millington Way
- 814 Millington Way
- 902 Millington Way
- 131 Lewis Ct
- 810 Millington Way
- 906 Millington Way Unit 1
- 110 Lewis Ct
- 1002 Millington Way
- 702 Millington Way
- 130 Lewis Ct
- 111 Lewis Ct
- 126 Lewis Ct
- 1006 Millington Way Unit 1
- 114 Lewis Ct Unit 1
- 606 Millington Way
- 713 Redden Ct Unit 1
- 107 Lewis Ct Unit 1
