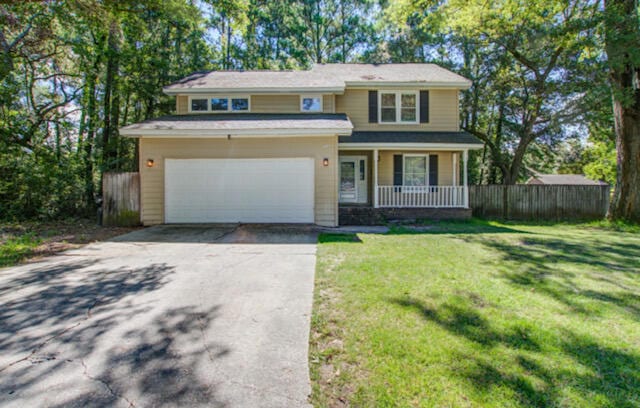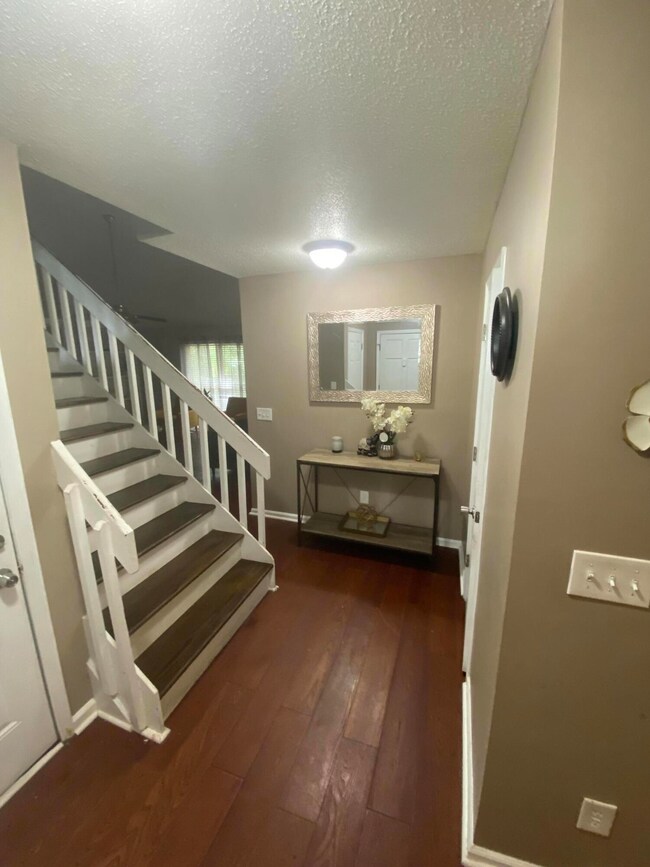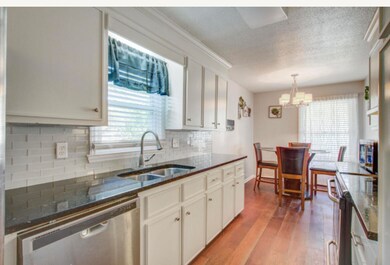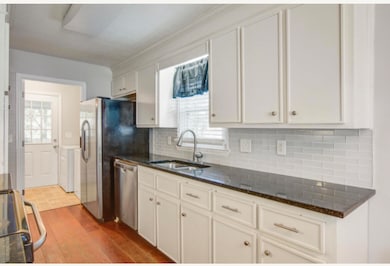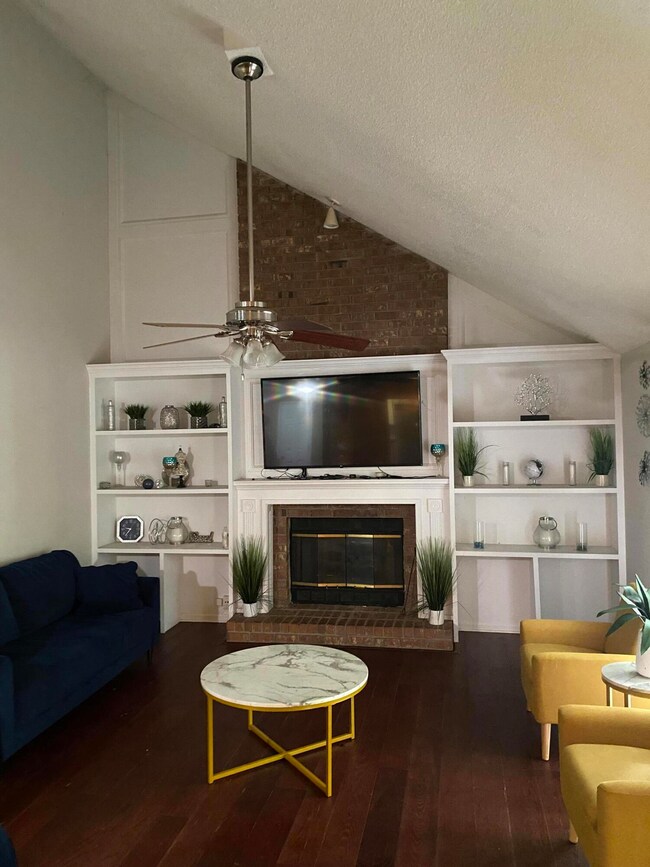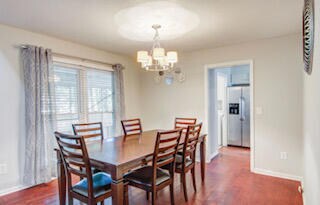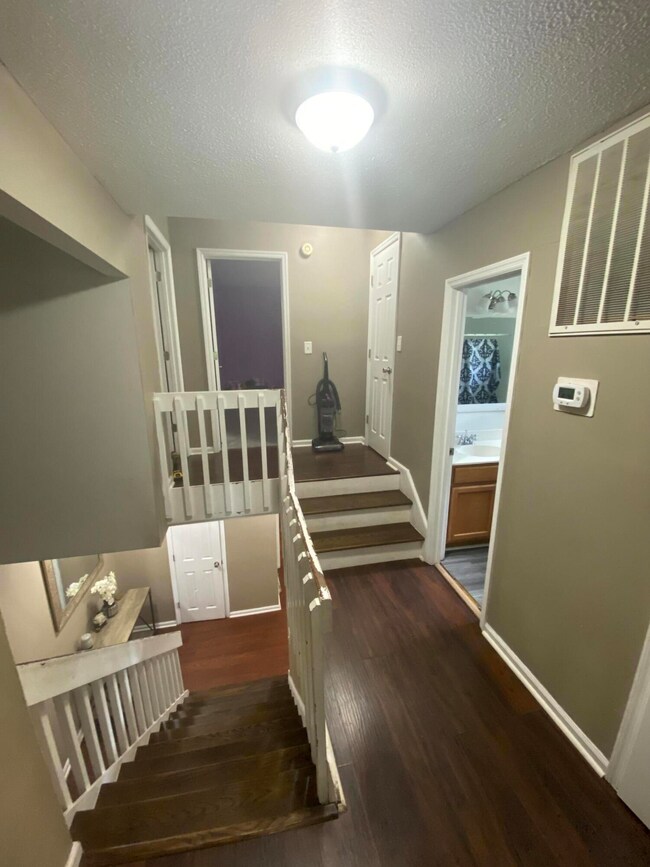
123 Lewisfield Dr North Charleston, SC 29418
Highlights
- Traditional Architecture
- Cathedral Ceiling
- Formal Dining Room
- Fort Dorchester High School Rated A-
- Covered patio or porch
- Eat-In Kitchen
About This Home
As of June 2023Looking for Dorchester District 2 Schools? Welcome home! This lovely 3-bedroom, 2.5 bathroom home in the quiet, well-established Archdale subdivision is sure to please. This home features an eat-in kitchen and granite countertops that go well with the white cabinetry. The laundry room is off from the kitchen. The formal dining room opens up to the family room with vaulted ceilings and an accent wall with tons of shelves to include space for a television and a fireplace. Upstairs you will find 3 well-appointed bedrooms and a hall bathroom. The Primary suite is spacious with a walk-in closet. This is a must see!
Last Agent to Sell the Property
Steed Creek Properties, LLC License #46894 Listed on: 05/04/2023
Home Details
Home Type
- Single Family
Est. Annual Taxes
- $1,020
Year Built
- Built in 1980
Lot Details
- 7,841 Sq Ft Lot
- Privacy Fence
- Wood Fence
HOA Fees
- $4 Monthly HOA Fees
Parking
- 2 Car Garage
Home Design
- Traditional Architecture
- Asphalt Roof
- Wood Siding
Interior Spaces
- 1,676 Sq Ft Home
- 2-Story Property
- Cathedral Ceiling
- Ceiling Fan
- Entrance Foyer
- Family Room with Fireplace
- Formal Dining Room
- Laminate Flooring
- Crawl Space
- Laundry Room
Kitchen
- Eat-In Kitchen
- Dishwasher
Bedrooms and Bathrooms
- 3 Bedrooms
- Split Bedroom Floorplan
- Walk-In Closet
Outdoor Features
- Covered patio or porch
Schools
- Windsor Hill Elementary School
- River Oaks Middle School
- Ft. Dorchester High School
Utilities
- Central Air
- Heat Pump System
Community Details
Overview
- Archdale Subdivision
Amenities
- Laundry Facilities
Ownership History
Purchase Details
Purchase Details
Home Financials for this Owner
Home Financials are based on the most recent Mortgage that was taken out on this home.Purchase Details
Home Financials for this Owner
Home Financials are based on the most recent Mortgage that was taken out on this home.Purchase Details
Home Financials for this Owner
Home Financials are based on the most recent Mortgage that was taken out on this home.Purchase Details
Home Financials for this Owner
Home Financials are based on the most recent Mortgage that was taken out on this home.Purchase Details
Home Financials for this Owner
Home Financials are based on the most recent Mortgage that was taken out on this home.Purchase Details
Home Financials for this Owner
Home Financials are based on the most recent Mortgage that was taken out on this home.Similar Homes in the area
Home Values in the Area
Average Home Value in this Area
Purchase History
| Date | Type | Sale Price | Title Company |
|---|---|---|---|
| Warranty Deed | $318,500 | None Listed On Document | |
| Deed | $285,000 | None Listed On Document | |
| Deed | $177,000 | Fleming Title Co Llc | |
| Deed | $140,000 | None Available | |
| Deed | $140,000 | -- | |
| Deed | $46,500 | -- | |
| Legal Action Court Order | $60,000 | -- |
Mortgage History
| Date | Status | Loan Amount | Loan Type |
|---|---|---|---|
| Previous Owner | $291,127 | VA | |
| Previous Owner | $0 | Unknown | |
| Previous Owner | $177,000 | New Conventional | |
| Previous Owner | $147,000 | New Conventional | |
| Previous Owner | $140,000 | VA | |
| Previous Owner | $112,000 | New Conventional | |
| Previous Owner | $128,800 | Unknown |
Property History
| Date | Event | Price | Change | Sq Ft Price |
|---|---|---|---|---|
| 05/29/2025 05/29/25 | Price Changed | $335,000 | -2.9% | $200 / Sq Ft |
| 05/16/2025 05/16/25 | For Sale | $345,000 | +21.1% | $206 / Sq Ft |
| 06/08/2023 06/08/23 | Sold | $285,000 | -1.7% | $170 / Sq Ft |
| 05/04/2023 05/04/23 | For Sale | $290,000 | +63.8% | $173 / Sq Ft |
| 11/25/2016 11/25/16 | Sold | $177,000 | 0.0% | $103 / Sq Ft |
| 10/26/2016 10/26/16 | Pending | -- | -- | -- |
| 08/15/2016 08/15/16 | For Sale | $177,000 | -- | $103 / Sq Ft |
Tax History Compared to Growth
Tax History
| Year | Tax Paid | Tax Assessment Tax Assessment Total Assessment is a certain percentage of the fair market value that is determined by local assessors to be the total taxable value of land and additions on the property. | Land | Improvement |
|---|---|---|---|---|
| 2024 | $2,030 | $11,379 | $3,200 | $8,179 |
| 2023 | $2,030 | $5,945 | $1,800 | $4,145 |
| 2022 | $1,145 | $5,950 | $1,800 | $4,150 |
| 2021 | $1,145 | $5,950 | $1,800 | $4,150 |
| 2020 | $1,066 | $6,940 | $1,400 | $5,540 |
| 2019 | $1,033 | $6,940 | $1,400 | $5,540 |
| 2018 | $1,185 | $5,250 | $1,000 | $4,250 |
| 2017 | $1,177 | $5,250 | $1,000 | $4,250 |
| 2016 | $906 | $5,250 | $1,000 | $4,250 |
| 2015 | $903 | $5,250 | $1,000 | $4,250 |
| 2014 | $880 | $131,176 | $0 | $0 |
Agents Affiliated with this Home
-
K
Seller's Agent in 2025
Kathleen Gardner
Redfin Corporation
-
Marion Steed
M
Seller's Agent in 2023
Marion Steed
Steed Creek Properties, LLC
(843) 437-4645
28 Total Sales
-
Savannah King
S
Buyer's Agent in 2023
Savannah King
EXP Realty LLC
(843) 805-2759
43 Total Sales
-
Shane Langdale
S
Seller's Agent in 2016
Shane Langdale
DreamVest Realty
(843) 801-8774
7 Total Sales
Map
Source: CHS Regional MLS
MLS Number: 23009871
APN: 181-11-03-012
- 119 Scottswood Dr
- 106 Scottswood Dr
- 113 Broadmarsh Ct
- 5359 Curtisston Ct
- 529 Laurel Ridge Rd
- 103 Windsor Ct
- 8245 Governors Walk
- 8320 Tyrian Path
- 5505 Indigo Makers Trace
- 310 Christiee Ct
- 7943 Vermont Rd
- 8316 Dye Makers
- 8028 Vermont Rd
- 7920 River Birch Ln
- 7896 Montview Rd
- 5540 Indigo Fields Blvd
- 7873 Park Gate Dr
- 7945 Edgebrook Cir Unit B
- 7935 Edgebrook Cir Unit 2202
- 7950 Parklane Ct Unit C
