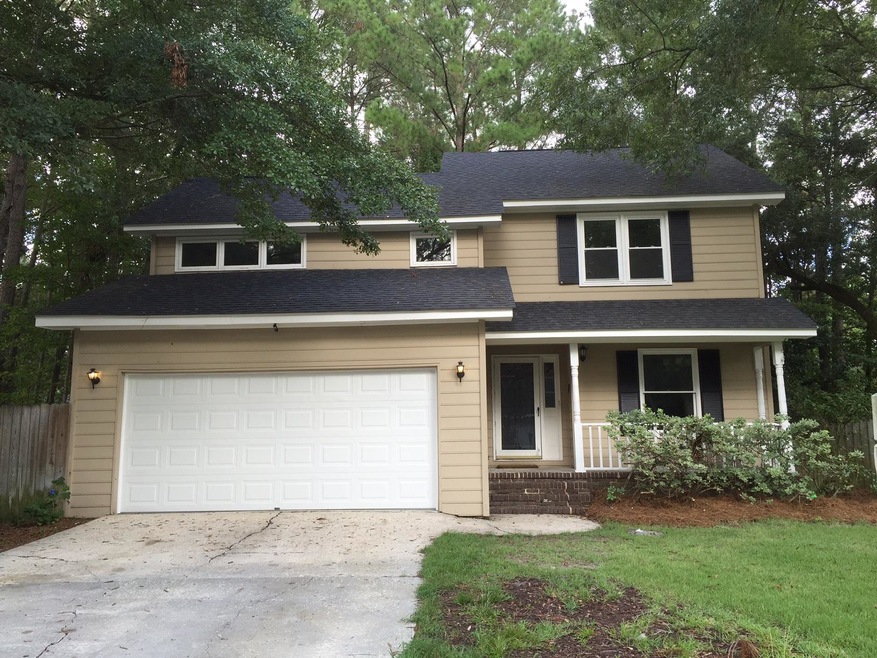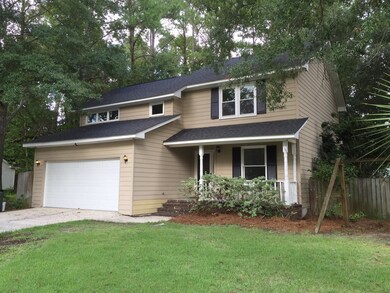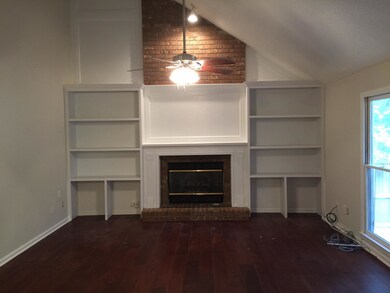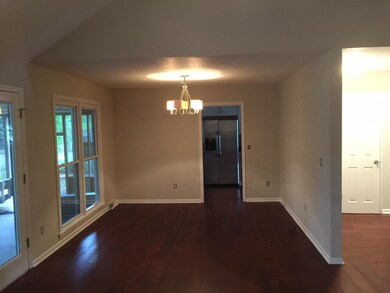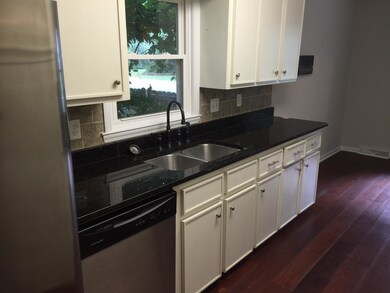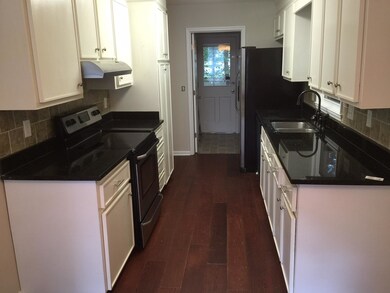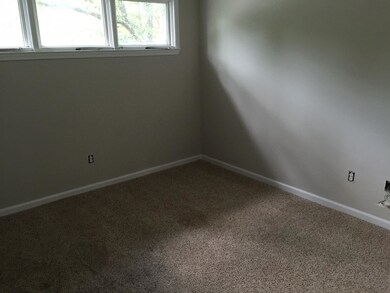
123 Lewisfield Dr North Charleston, SC 29418
Highlights
- Traditional Architecture
- Wood Flooring
- Formal Dining Room
- Fort Dorchester High School Rated A-
- High Ceiling
- Front Porch
About This Home
As of June 2023This home had a new roof in 2012, new granite counter tops and stainless steel appliances in 2012, new ductwork, insulation, and interior paint in 2016.The home also had new hardwood floors in 2012, and several other upgrades.This home is in very good condition
Last Agent to Sell the Property
DreamVest Realty License #53198 Listed on: 08/15/2016
Home Details
Home Type
- Single Family
Est. Annual Taxes
- $872
Year Built
- Built in 1980
Lot Details
- 8,712 Sq Ft Lot
- Elevated Lot
- Privacy Fence
Parking
- 2 Car Garage
Home Design
- Traditional Architecture
- Architectural Shingle Roof
- Masonite
Interior Spaces
- 1,726 Sq Ft Home
- 2-Story Property
- Popcorn or blown ceiling
- High Ceiling
- Ceiling Fan
- Family Room with Fireplace
- Formal Dining Room
- Crawl Space
Kitchen
- Eat-In Kitchen
- Dishwasher
Flooring
- Wood
- Ceramic Tile
Bedrooms and Bathrooms
- 3 Bedrooms
Outdoor Features
- Screened Patio
- Front Porch
Schools
- Windsor Hill Elementary School
- River Oaks Middle School
- Ft. Dorchester High School
Utilities
- Cooling Available
- Forced Air Heating System
Community Details
- Archdale Subdivision
Ownership History
Purchase Details
Purchase Details
Home Financials for this Owner
Home Financials are based on the most recent Mortgage that was taken out on this home.Purchase Details
Home Financials for this Owner
Home Financials are based on the most recent Mortgage that was taken out on this home.Purchase Details
Home Financials for this Owner
Home Financials are based on the most recent Mortgage that was taken out on this home.Purchase Details
Home Financials for this Owner
Home Financials are based on the most recent Mortgage that was taken out on this home.Purchase Details
Home Financials for this Owner
Home Financials are based on the most recent Mortgage that was taken out on this home.Purchase Details
Home Financials for this Owner
Home Financials are based on the most recent Mortgage that was taken out on this home.Similar Homes in the area
Home Values in the Area
Average Home Value in this Area
Purchase History
| Date | Type | Sale Price | Title Company |
|---|---|---|---|
| Warranty Deed | $318,500 | None Listed On Document | |
| Deed | $285,000 | None Listed On Document | |
| Deed | $177,000 | Fleming Title Co Llc | |
| Deed | $140,000 | None Available | |
| Deed | $140,000 | -- | |
| Deed | $46,500 | -- | |
| Legal Action Court Order | $60,000 | -- |
Mortgage History
| Date | Status | Loan Amount | Loan Type |
|---|---|---|---|
| Previous Owner | $291,127 | VA | |
| Previous Owner | $0 | Unknown | |
| Previous Owner | $177,000 | New Conventional | |
| Previous Owner | $147,000 | New Conventional | |
| Previous Owner | $140,000 | VA | |
| Previous Owner | $112,000 | New Conventional | |
| Previous Owner | $128,800 | Unknown |
Property History
| Date | Event | Price | Change | Sq Ft Price |
|---|---|---|---|---|
| 05/29/2025 05/29/25 | Price Changed | $335,000 | -2.9% | $200 / Sq Ft |
| 05/16/2025 05/16/25 | For Sale | $345,000 | +21.1% | $206 / Sq Ft |
| 06/08/2023 06/08/23 | Sold | $285,000 | -1.7% | $170 / Sq Ft |
| 05/04/2023 05/04/23 | For Sale | $290,000 | +63.8% | $173 / Sq Ft |
| 11/25/2016 11/25/16 | Sold | $177,000 | 0.0% | $103 / Sq Ft |
| 10/26/2016 10/26/16 | Pending | -- | -- | -- |
| 08/15/2016 08/15/16 | For Sale | $177,000 | -- | $103 / Sq Ft |
Tax History Compared to Growth
Tax History
| Year | Tax Paid | Tax Assessment Tax Assessment Total Assessment is a certain percentage of the fair market value that is determined by local assessors to be the total taxable value of land and additions on the property. | Land | Improvement |
|---|---|---|---|---|
| 2024 | $2,030 | $11,379 | $3,200 | $8,179 |
| 2023 | $2,030 | $5,945 | $1,800 | $4,145 |
| 2022 | $1,145 | $5,950 | $1,800 | $4,150 |
| 2021 | $1,145 | $5,950 | $1,800 | $4,150 |
| 2020 | $1,066 | $6,940 | $1,400 | $5,540 |
| 2019 | $1,033 | $6,940 | $1,400 | $5,540 |
| 2018 | $1,185 | $5,250 | $1,000 | $4,250 |
| 2017 | $1,177 | $5,250 | $1,000 | $4,250 |
| 2016 | $906 | $5,250 | $1,000 | $4,250 |
| 2015 | $903 | $5,250 | $1,000 | $4,250 |
| 2014 | $880 | $131,176 | $0 | $0 |
Agents Affiliated with this Home
-
K
Seller's Agent in 2025
Kathleen Gardner
Redfin Corporation
-
Marion Steed
M
Seller's Agent in 2023
Marion Steed
Steed Creek Properties, LLC
(843) 437-4645
28 Total Sales
-
Savannah King
S
Buyer's Agent in 2023
Savannah King
EXP Realty LLC
(843) 805-2759
43 Total Sales
-
Shane Langdale
S
Seller's Agent in 2016
Shane Langdale
DreamVest Realty
(843) 801-8774
7 Total Sales
Map
Source: CHS Regional MLS
MLS Number: 16021876
APN: 181-11-03-012
- 113 Broadmarsh Ct
- 106 Scottswood Dr
- 119 Scottswood Dr
- 5359 Curtisston Ct
- 529 Laurel Ridge Rd
- 103 Windsor Ct
- 8245 Governors Walk
- 5505 Indigo Makers Trace
- 8320 Tyrian Path
- 8316 Dye Makers
- 310 Christiee Ct
- 5540 Indigo Fields Blvd
- 7943 Vermont Rd
- 7920 River Birch Ln
- 5509 Copper Trace
- 8028 Vermont Rd
- 7896 Montview Rd
- 7945 Edgebrook Cir Unit B
- 7950 Parklane Ct Unit C
- 7940 Parklane Ct Unit F
