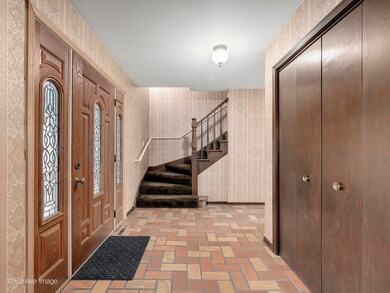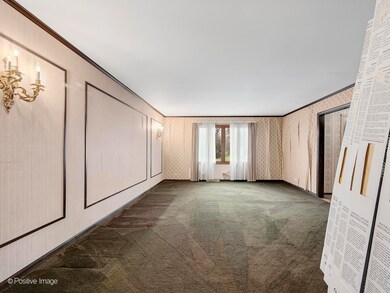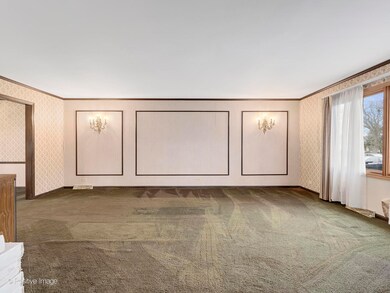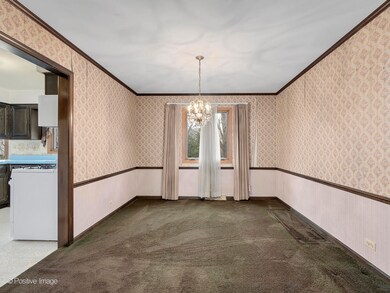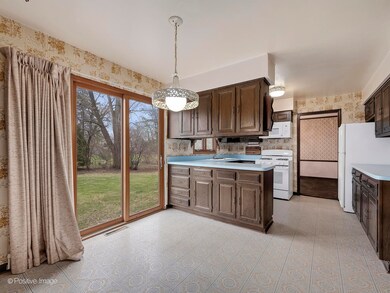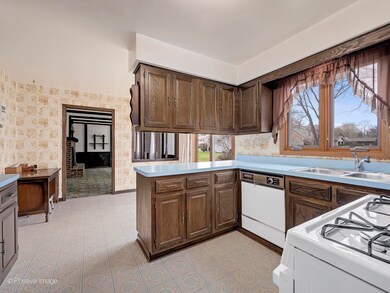
123 N Western Ave Bartlett, IL 60103
Highlights
- Recreation Room
- Lower Floor Utility Room
- Walk-In Closet
- South Elgin High School Rated A-
- Workshop
- Breakfast Bar
About This Home
As of April 2025**MULTIPLE OFFERS RECEIVED - HIGHEST & BEST OFFERS DUE BY SUNDAY 4/13 AT NOON!***Perfectly located just a short walk from downtown Bartlett's shopping, parks, and train station, this spacious 4-bedroom, 2.5-bath home is full of potential and ready for your personal touch! The generous eat-in kitchen features a brand-new stove and microwave (2024) and opens to a large family room with a cozy wood-burning fireplace-perfect for gatherings and everyday living. A spacious living room and formal dining room provide even more room to entertain, and the main floor laundry adds everyday convenience. Upstairs, the primary suite offers a walk-in closet with newer built-in organizers and a private bath with a solid surface vanity. Three additional well-sized bedrooms and a full hall bath complete the upper level. The full finished basement includes a second family room, rec room, ample storage, and a versatile workroom-ideal for hobbies or projects. Major mechanical updates include a new furnace and A/C (2023) and new water heater (2023), giving peace of mind as you envision your cosmetic updates. So much space, such a great location-bring your ideas and make it your own! Home is being sold As-Is. Come see the potential today!
Last Agent to Sell the Property
RE/MAX Suburban License #475090263 Listed on: 04/10/2025

Last Buyer's Agent
Dan Bergman
Redfin Corporation License #475157601

Home Details
Home Type
- Single Family
Est. Annual Taxes
- $9,506
Year Built
- Built in 1976
Lot Details
- 10,106 Sq Ft Lot
- Lot Dimensions are 75x135x76x134
- Paved or Partially Paved Lot
Parking
- 2 Car Garage
- Driveway
- Parking Included in Price
Home Design
- Brick Exterior Construction
- Asphalt Roof
Interior Spaces
- 2,259 Sq Ft Home
- 2-Story Property
- Wood Burning Fireplace
- Sliding Doors
- Entrance Foyer
- Family Room with Fireplace
- Family Room Downstairs
- Living Room
- Dining Room
- Recreation Room
- Workshop
- Lower Floor Utility Room
- Storage Room
- Utility Room with Study Area
- Breakfast Bar
Flooring
- Carpet
- Vinyl
Bedrooms and Bathrooms
- 4 Bedrooms
- 4 Potential Bedrooms
- Walk-In Closet
Laundry
- Laundry Room
- Sink Near Laundry
Basement
- Basement Fills Entire Space Under The House
- Sump Pump
Schools
- Bartlett Elementary School
- Eastview Middle School
- South Elgin High School
Utilities
- Forced Air Heating and Cooling System
- Heating System Uses Natural Gas
- 100 Amp Service
- Gas Water Heater
Community Details
- Williamsburg Square Subdivision
Listing and Financial Details
- Homeowner Tax Exemptions
Ownership History
Purchase Details
Home Financials for this Owner
Home Financials are based on the most recent Mortgage that was taken out on this home.Purchase Details
Similar Homes in Bartlett, IL
Home Values in the Area
Average Home Value in this Area
Purchase History
| Date | Type | Sale Price | Title Company |
|---|---|---|---|
| Deed | $397,000 | None Listed On Document | |
| Interfamily Deed Transfer | -- | -- |
Mortgage History
| Date | Status | Loan Amount | Loan Type |
|---|---|---|---|
| Open | $393,700 | Construction |
Property History
| Date | Event | Price | Change | Sq Ft Price |
|---|---|---|---|---|
| 04/25/2025 04/25/25 | Sold | $396,600 | +1.7% | $176 / Sq Ft |
| 04/14/2025 04/14/25 | Pending | -- | -- | -- |
| 04/10/2025 04/10/25 | For Sale | $389,900 | -- | $173 / Sq Ft |
Tax History Compared to Growth
Tax History
| Year | Tax Paid | Tax Assessment Tax Assessment Total Assessment is a certain percentage of the fair market value that is determined by local assessors to be the total taxable value of land and additions on the property. | Land | Improvement |
|---|---|---|---|---|
| 2024 | $9,127 | $36,001 | $5,063 | $30,938 |
| 2023 | $9,127 | $36,001 | $5,063 | $30,938 |
| 2022 | $9,127 | $36,001 | $5,063 | $30,938 |
| 2021 | $7,266 | $25,550 | $4,303 | $21,247 |
| 2020 | $7,320 | $25,550 | $4,303 | $21,247 |
| 2019 | $7,389 | $28,708 | $4,303 | $24,405 |
| 2018 | $8,063 | $28,739 | $3,796 | $24,943 |
| 2017 | $7,965 | $28,739 | $3,796 | $24,943 |
| 2016 | $8,026 | $28,739 | $3,796 | $24,943 |
| 2015 | $7,695 | $26,194 | $3,290 | $22,904 |
| 2014 | $7,631 | $26,194 | $3,290 | $22,904 |
| 2013 | $7,302 | $26,194 | $3,290 | $22,904 |
Agents Affiliated with this Home
-
Lance Kammes

Seller's Agent in 2025
Lance Kammes
RE/MAX Suburban
(630) 868-6315
5 in this area
930 Total Sales
-
D
Buyer's Agent in 2025
Dan Bergman
Redfin Corporation
(708) 305-3470
Map
Source: Midwest Real Estate Data (MRED)
MLS Number: 12332451
APN: 06-34-206-008-0000
- 124 N Western Ave
- 403 W Oneida Ave
- 401 W Oneida Ave
- 145 N Eastern Ave
- 235 S Hickory Ave
- 420 Ford Ln
- 126 N Berteau Ave
- 106 N Berteau Ave
- 126 S Berteau Ave
- 238 S Devon Ave
- 123 S Berteau Ave
- 112 N Crest Ave
- 211 E Oneida Ave Unit G
- 680 Timber Ridge Dr
- 229 N Marion Ave
- 405 Lela Ln
- 333 E Taylor Ave
- 110 N Chase Ave
- 308 Oakbrook Ct
- 335 Marcia Ct Unit D

