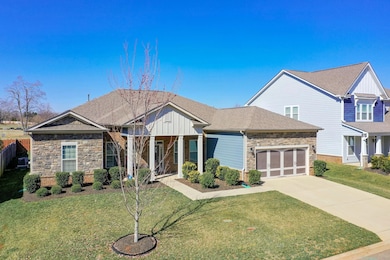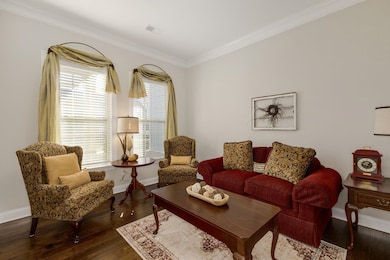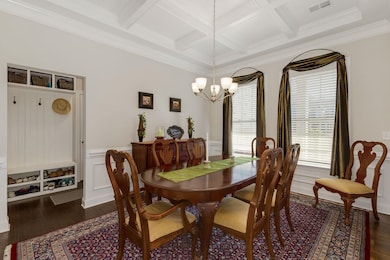
123 Riverland Woods Ct Simpsonville, SC 29681
Highlights
- Primary Bedroom Suite
- Deck
- Wood Flooring
- Monarch Elementary Rated A
- Ranch Style House
- Loft
About This Home
As of March 2025This stunning 4-bedroom, 3-bath home features a spacious layout and thoughtful design. The multipurpose room off the spacious foyer can beused as a home office or living room. The elegant dining room has a coffered ceiling and wainscoting. The bright and open great room includesbuilt-in bookcases and a cozy gas log fireplace. The great room flows seamlessly into the chef's kitchen, featuring sleek stainless steelappliances, beautiful quartz countertops, and ample storage space. Three generously sized bedrooms and two full bathrooms are located to theleft of the main living area. On the right side, the private primary suite offers a spacious bedroom with trey ceiling, a huge bath with a separateshower and soaking tub, and an expansive walk-in closet that conveniently connects to the laundry room. The garage entryway is perfect fororganization with built-in shelving to store your daily essentials, and the two-car garage offers additional shelving for even more storage. Withbeautiful molding throughout, lots of closets for storage and a fantastic layout, this house, which has been meticulously maintained, should notbe missed. Located in the Five Forks area, you have easy access to shopping and restaurants. It is the perfect blend of comfort andconvenience—schedule your showing today!
Last Agent to Sell the Property
BHHS C Dan Joyner - Midtown License #1892 Listed on: 02/25/2025

Home Details
Home Type
- Single Family
Est. Annual Taxes
- $2,019
Year Built
- Built in 2020
Lot Details
- 10,019 Sq Ft Lot
- Lot Dimensions are 135'x75'
- Cul-De-Sac
- Level Lot
- Many Trees
HOA Fees
- $54 Monthly HOA Fees
Parking
- 2 Car Garage
- Secured Garage or Parking
- Secure Parking
Home Design
- Ranch Style House
- Traditional Architecture
- Brick Veneer
- Slab Foundation
- Architectural Shingle Roof
- Hardboard
Interior Spaces
- 2,750 Sq Ft Home
- Bookcases
- Gas Log Fireplace
- Tilt-In Windows
- Window Treatments
- Great Room
- Living Room
- Breakfast Room
- Dining Room
- Den
- Loft
- Bonus Room
- Sun or Florida Room
- Screened Porch
Kitchen
- Dishwasher
- Utility Sink
Flooring
- Wood
- Carpet
- Ceramic Tile
Bedrooms and Bathrooms
- 4 Bedrooms
- Primary Bedroom Suite
- 3 Full Bathrooms
Laundry
- Laundry Room
- Laundry on main level
- Dryer
- Washer
- Sink Near Laundry
Home Security
- Home Security System
- Fire and Smoke Detector
Outdoor Features
- Deck
- Screened Patio
Schools
- Monarch Elementary School
- Mauldin Middle School
- Mauldin High School
Utilities
- Forced Air Heating System
- Underground Utilities
- Cable TV Available
Community Details
Overview
- Association fees include common area
- Built by DR Horton
- Brookhaven Deve Subdivision, Calabash Floorplan
Amenities
- Common Area
Recreation
- Jogging Path
- Trails
Ownership History
Purchase Details
Home Financials for this Owner
Home Financials are based on the most recent Mortgage that was taken out on this home.Purchase Details
Home Financials for this Owner
Home Financials are based on the most recent Mortgage that was taken out on this home.Purchase Details
Similar Homes in Simpsonville, SC
Home Values in the Area
Average Home Value in this Area
Purchase History
| Date | Type | Sale Price | Title Company |
|---|---|---|---|
| Deed | $570,000 | None Listed On Document | |
| Deed | $570,000 | None Listed On Document | |
| Deed | $384,900 | None Available | |
| Deed | $103,900 | None Available |
Mortgage History
| Date | Status | Loan Amount | Loan Type |
|---|---|---|---|
| Previous Owner | $25,000 | New Conventional | |
| Previous Owner | $365,655 | New Conventional |
Property History
| Date | Event | Price | Change | Sq Ft Price |
|---|---|---|---|---|
| 03/31/2025 03/31/25 | Sold | $570,000 | -1.6% | $207 / Sq Ft |
| 03/03/2025 03/03/25 | Pending | -- | -- | -- |
| 02/25/2025 02/25/25 | For Sale | $579,000 | +50.4% | $211 / Sq Ft |
| 09/28/2020 09/28/20 | Sold | $384,900 | 0.0% | $148 / Sq Ft |
| 07/15/2020 07/15/20 | For Sale | $384,900 | 0.0% | $148 / Sq Ft |
| 07/05/2020 07/05/20 | Pending | -- | -- | -- |
| 06/26/2020 06/26/20 | Price Changed | $384,900 | -1.3% | $148 / Sq Ft |
| 06/12/2020 06/12/20 | Price Changed | $389,900 | -0.3% | $150 / Sq Ft |
| 05/01/2020 05/01/20 | Price Changed | $390,900 | +0.5% | $150 / Sq Ft |
| 04/11/2020 04/11/20 | Price Changed | $388,900 | -0.1% | $150 / Sq Ft |
| 10/25/2019 10/25/19 | For Sale | $389,384 | -- | $150 / Sq Ft |
Tax History Compared to Growth
Tax History
| Year | Tax Paid | Tax Assessment Tax Assessment Total Assessment is a certain percentage of the fair market value that is determined by local assessors to be the total taxable value of land and additions on the property. | Land | Improvement |
|---|---|---|---|---|
| 2024 | $2,020 | $13,640 | $2,180 | $11,460 |
| 2023 | $2,020 | $13,640 | $2,180 | $11,460 |
| 2022 | $1,957 | $13,640 | $2,180 | $11,460 |
| 2021 | $1,945 | $13,640 | $2,180 | $11,460 |
| 2020 | $1,362 | $9,000 | $3,270 | $5,730 |
| 2019 | $660 | $2,090 | $2,090 | $0 |
| 2018 | $658 | $2,090 | $2,090 | $0 |
Agents Affiliated with this Home
-
Carole Atkison

Seller's Agent in 2025
Carole Atkison
BHHS C Dan Joyner - Midtown
(864) 787-1067
15 in this area
56 Total Sales
-
Valerie Byron

Seller's Agent in 2020
Valerie Byron
D.R. Horton
(864) 325-6035
9 in this area
180 Total Sales
Map
Source: Multiple Listing Service of Spartanburg
MLS Number: SPN320533
APN: 0539.46-01-021.00
- 127 Riverland Woods Ct
- 131 Riverland Woods Ct
- 2 Belterra Dr
- 9 Sweetspire Ln
- 822 Asheton Commons Ln
- 17 Ruby Lake Ln
- 19 Ruby Lake Ln
- 216 Asheton Lakes Way
- 3 Swamp Lily Ct
- 11 Forest Lake Dr
- 30 Glencove Ct
- 103 Oak Meadow Dr
- 90 Forest Lake Dr
- 1 Red Fern Trail
- 103 Rebel Ct
- 19 Moray Place
- 4 Hanging Moss Ln
- 102 Steeplechase Ct
- 215 Huddersfield Dr
- 203 Camellia Ln






