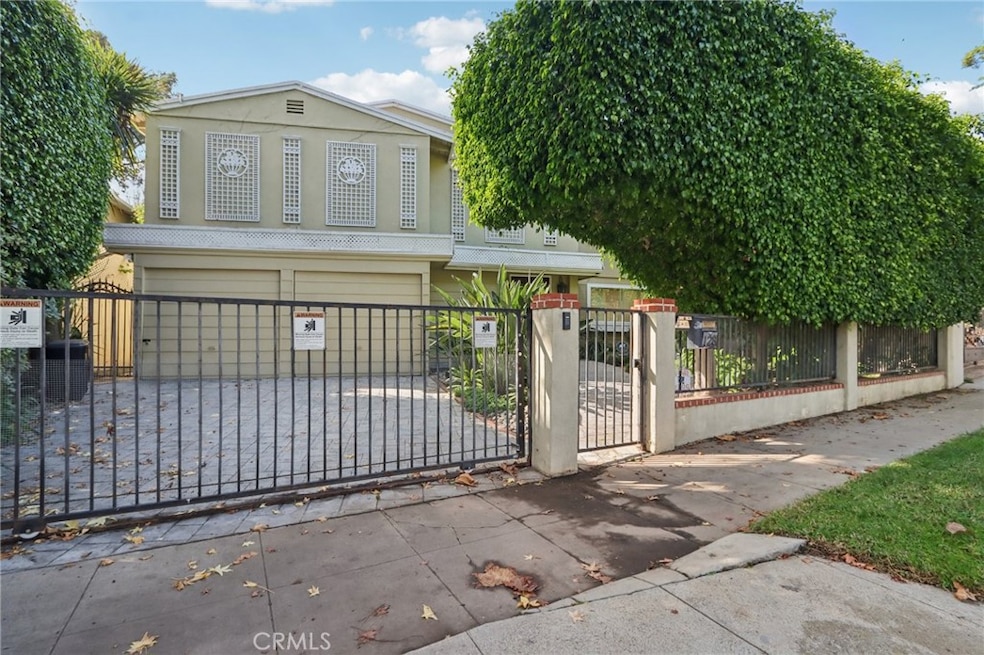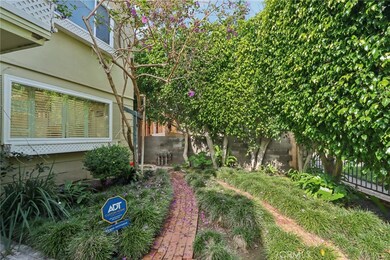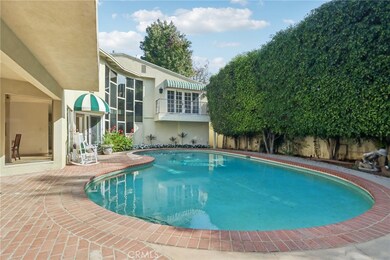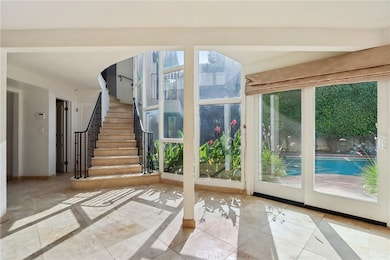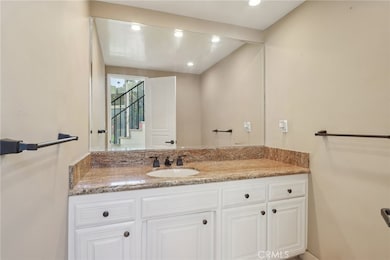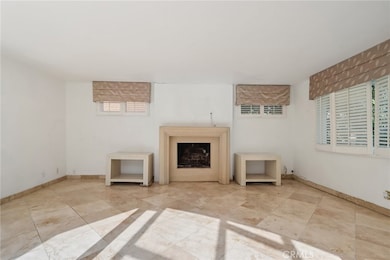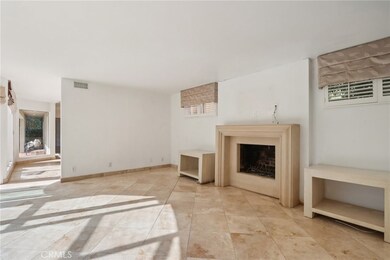123 S Gretna Green Way Los Angeles, CA 90049
Brentwood NeighborhoodEstimated payment $16,629/month
Highlights
- Golf Course Community
- Primary Bedroom Suite
- Two Story Ceilings
- Filtered Pool
- Automatic Gate
- Traditional Architecture
About This Home
Located in the highly desired Brentwood flats, this charming residence offers a private escape in the big city! This home includes a primary ensuite and two other bedrooms located on the second floor in addition to a 4th ensuite bedroom tucked away on the 1st floor, perfect for an office space or guests. The living spaces are nestled around a secluded oasis in the backyard complete with an in-ground pool, terrace patio, and fountain. There is also a large second story sundeck serving as a retreat that overlooks the lush yard and mature mandarin tree to fully immerse yourself. Enjoy tranquil days with pool and garden views from the massive two story window and almost every room, or easily entertain with an indoor|outdoor atmosphere that highlights the beautiful outdoor space. Finishes include travertine floors, granite countertops, high end stainless steel appliances, and generous storage and closet space throughout. Central AC/Heating that has recently had a complete duct cleaning or you can enjoy the cozy fireplace that is a focal point in the front living room. Prime location minutes away from the idyllic Brentwood shops, cafes, restaurants, and not to mention walking distance from one of the best local farmer's markets. Kid friendly neighborhood that offers access to top rated schools in the area. Amazing opportunity as a fixer upper or potential new build in one of the most coveted neighborhoods in LA proper!
Listing Agent
eXp Realty of California Inc Brokerage Phone: 310-560-2517 License #02132143 Listed on: 11/23/2025

Home Details
Home Type
- Single Family
Est. Annual Taxes
- $15,824
Year Built
- Built in 1965
Lot Details
- 5,176 Sq Ft Lot
- Security Fence
- Masonry wall
- Wrought Iron Fence
- Block Wall Fence
- New Fence
- Landscaped
- Front Yard Sprinklers
- Private Yard
- Back and Front Yard
- Value in Land
Parking
- 2 Car Attached Garage
- Parking Available
- Two Garage Doors
- Garage Door Opener
- Driveway
- Automatic Gate
Property Views
- Pool
- Neighborhood
Home Design
- Traditional Architecture
- Entry on the 1st floor
Interior Spaces
- 2,379 Sq Ft Home
- 2-Story Property
- Built-In Features
- Two Story Ceilings
- Recessed Lighting
- Awning
- Entrance Foyer
- Living Room with Fireplace
- Dining Room
- Home Office
- Storage
Kitchen
- Self-Cleaning Convection Oven
- Gas Oven
- Free-Standing Range
- Recirculated Exhaust Fan
- Microwave
- Ice Maker
- Dishwasher
- Granite Countertops
- Pots and Pans Drawers
- Utility Sink
- Disposal
Flooring
- Carpet
- Stone
Bedrooms and Bathrooms
- 4 Bedrooms | 1 Main Level Bedroom
- Primary Bedroom Suite
- In-Law or Guest Suite
- Bathroom on Main Level
- Granite Bathroom Countertops
- Stone Bathroom Countertops
- Makeup or Vanity Space
- Dual Vanity Sinks in Primary Bathroom
- Hydromassage or Jetted Bathtub
- Separate Shower
- Exhaust Fan In Bathroom
- Linen Closet In Bathroom
Laundry
- Laundry Room
- Washer and Gas Dryer Hookup
Home Security
- Alarm System
- Intercom
- Fire and Smoke Detector
Pool
- Filtered Pool
- In Ground Pool
Outdoor Features
- Balcony
- Patio
- Terrace
- Exterior Lighting
- Rain Gutters
Utilities
- Central Heating and Cooling System
- Natural Gas Connected
- Tankless Water Heater
- Satellite Dish
Additional Features
- Accessible Parking
- ENERGY STAR Qualified Equipment
- Suburban Location
Listing and Financial Details
- Tax Lot 85
- Tax Tract Number 7840
- Assessor Parcel Number 4404001041
- $400 per year additional tax assessments
Community Details
Overview
- No Home Owners Association
Recreation
- Golf Course Community
- Dog Park
- Hiking Trails
- Bike Trail
Map
Home Values in the Area
Average Home Value in this Area
Tax History
| Year | Tax Paid | Tax Assessment Tax Assessment Total Assessment is a certain percentage of the fair market value that is determined by local assessors to be the total taxable value of land and additions on the property. | Land | Improvement |
|---|---|---|---|---|
| 2025 | $15,824 | $1,318,847 | $944,286 | $374,561 |
| 2024 | $15,824 | $1,292,988 | $925,771 | $367,217 |
| 2023 | $15,520 | $1,267,636 | $907,619 | $360,017 |
| 2022 | $14,801 | $1,242,781 | $889,823 | $352,958 |
| 2021 | $14,613 | $1,218,414 | $872,376 | $346,038 |
| 2019 | $14,175 | $1,182,276 | $846,501 | $335,775 |
| 2018 | $14,099 | $1,159,095 | $829,903 | $329,192 |
| 2016 | $13,479 | $1,114,088 | $797,678 | $316,410 |
| 2015 | $13,281 | $1,097,355 | $785,697 | $311,658 |
| 2014 | $13,323 | $1,075,861 | $770,307 | $305,554 |
Property History
| Date | Event | Price | List to Sale | Price per Sq Ft |
|---|---|---|---|---|
| 11/23/2025 11/23/25 | For Sale | $2,899,000 | -- | $1,219 / Sq Ft |
Purchase History
| Date | Type | Sale Price | Title Company |
|---|---|---|---|
| Grant Deed | $799,000 | Equity Title |
Mortgage History
| Date | Status | Loan Amount | Loan Type |
|---|---|---|---|
| Open | $639,200 | No Value Available |
Source: California Regional Multiple Listing Service (CRMLS)
MLS Number: SR25265177
APN: 4404-001-041
- 125 S Medio Dr
- 146 N Carmelina Ave
- 210 S Bundy Dr
- 154 N Carmelina Ave
- 144 N Bowling Green Way
- 233 S Saltair Ave
- 124 S Saltair Ave
- 324 S Medio Dr
- 12227 Tweed Ln
- 260 S Canyon View Dr
- 308 Oceano Dr
- 280 Homewood Rd
- 651 S Bundy Dr
- 360 S Anita Ave
- 334 N Carmelina Ave
- 12770 S Bristol Cir
- 12745 Hanover St
- 541 S Westgate Ave
- 164 N Bristol Ave
- 361 N Bowling Green Way
- 12318 W Sunset Blvd
- 130 S Bowling Green Way Unit 134
- 429 S Gretna Green Way
- 103 N Anita Ave
- 433 S Bundy Dr
- 139 S Anita Ave
- 318 S Medio Dr
- 202 S Saltair Ave
- 274 N Tigertail Rd
- 269 N Bundy Dr
- 12523 Helena St
- 418 N Bowling Green Way
- 451 S Barrington Ave Unit 102
- 527 S Barrington Ave Unit 8
- 11789 Montana Ave Unit 15
- 625 S Barrington Ave Unit 110
- 625 S Barrington Ave Unit 103
- 11970 Montana Ave Unit 311
- 11924 Montana Ave Unit 5
- 11924 Montana Ave Unit 6
