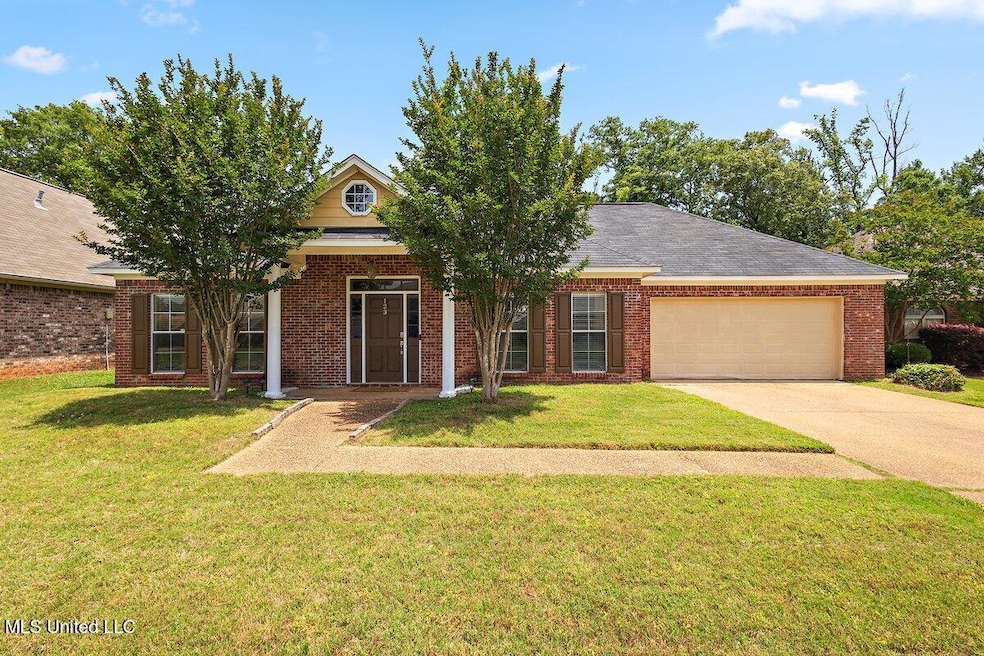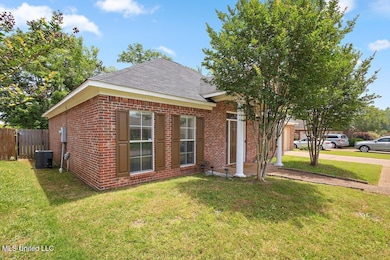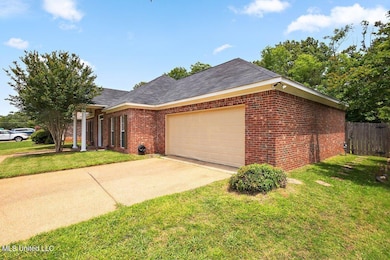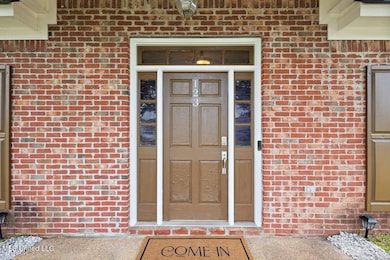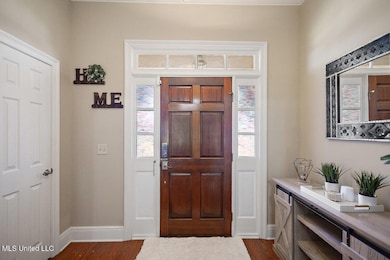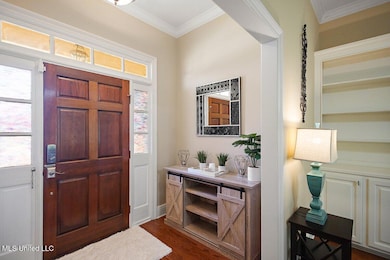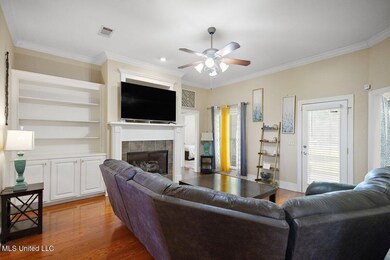
123 Sara Fox Dr Brandon, MS 39047
Highlights
- Traditional Architecture
- Hydromassage or Jetted Bathtub
- Eat-In Kitchen
- Oakdale Elementary School Rated A
- No HOA
- Tray Ceiling
About This Home
As of June 2025This cozy, well-maintained home offers comfort and convenience. Minutes from Lakeland Dr. you are close to wonderful restaurants, shopping and parks. This home features fresh paint, updated fixtures, and a great layout where the primary suite has privacy as it is on the other side of the house separate from the guest bedrooms. The primary bathroom has a separate shower, jacuzzi tub, two walk in closets and a water closet.
As you enter the home there is a foyer that leads to the living room and to the right you have a dining room that leads to the kitchen. There are two guest bedrooms and a bath on the left side of the house. The backyard is fenced in with a shed that has electricity and air.
This home qualifies to be purchased for $0 using the USDA loan. Whether you're a first time homebuyer or looking to downsize, this turnkey property is ready for you.
Last Agent to Sell the Property
Opulent Keys License #B24321 Listed on: 05/19/2025
Home Details
Home Type
- Single Family
Est. Annual Taxes
- $1,609
Year Built
- Built in 2005
Lot Details
- 0.5 Acre Lot
- Back Yard Fenced
Parking
- 2 Car Garage
- Front Facing Garage
Home Design
- Traditional Architecture
- Brick Exterior Construction
- Slab Foundation
- Architectural Shingle Roof
Interior Spaces
- 1,638 Sq Ft Home
- 1-Story Property
- Tray Ceiling
- Ceiling Fan
- Entrance Foyer
- Den with Fireplace
- Laundry Room
Kitchen
- Eat-In Kitchen
- Built-In Electric Range
- Dishwasher
Flooring
- Carpet
- Luxury Vinyl Tile
Bedrooms and Bathrooms
- 3 Bedrooms
- Dual Closets
- Walk-In Closet
- 2 Full Bathrooms
- Hydromassage or Jetted Bathtub
- Separate Shower
Schools
- Oakdale Elementary School
- Northwest Rankin Middle School
- Northwest Rankin High School
Utilities
- Cooling Available
- Heating System Uses Natural Gas
- Cable TV Available
Community Details
- No Home Owners Association
- Reservoir East Subdivision
Listing and Financial Details
- Assessor Parcel Number J12q-000013-05570
Ownership History
Purchase Details
Home Financials for this Owner
Home Financials are based on the most recent Mortgage that was taken out on this home.Purchase Details
Home Financials for this Owner
Home Financials are based on the most recent Mortgage that was taken out on this home.Purchase Details
Home Financials for this Owner
Home Financials are based on the most recent Mortgage that was taken out on this home.Similar Homes in Brandon, MS
Home Values in the Area
Average Home Value in this Area
Purchase History
| Date | Type | Sale Price | Title Company |
|---|---|---|---|
| Warranty Deed | -- | Title & Escrow Services Inc | |
| Warranty Deed | -- | Title & Escrow Services Inc | |
| Warranty Deed | -- | None Available | |
| Warranty Deed | -- | -- |
Mortgage History
| Date | Status | Loan Amount | Loan Type |
|---|---|---|---|
| Open | $160,000 | New Conventional | |
| Closed | $160,000 | New Conventional | |
| Previous Owner | $178,703 | New Conventional | |
| Previous Owner | $157,102 | FHA |
Property History
| Date | Event | Price | Change | Sq Ft Price |
|---|---|---|---|---|
| 06/30/2025 06/30/25 | Sold | -- | -- | -- |
| 05/22/2025 05/22/25 | Pending | -- | -- | -- |
| 05/19/2025 05/19/25 | For Sale | $260,000 | +57.7% | $159 / Sq Ft |
| 04/30/2015 04/30/15 | Sold | -- | -- | -- |
| 04/14/2015 04/14/15 | Pending | -- | -- | -- |
| 02/24/2015 02/24/15 | For Sale | $164,900 | +6.4% | $101 / Sq Ft |
| 09/21/2012 09/21/12 | Sold | -- | -- | -- |
| 09/06/2012 09/06/12 | Pending | -- | -- | -- |
| 06/27/2012 06/27/12 | For Sale | $155,000 | -- | $95 / Sq Ft |
Tax History Compared to Growth
Tax History
| Year | Tax Paid | Tax Assessment Tax Assessment Total Assessment is a certain percentage of the fair market value that is determined by local assessors to be the total taxable value of land and additions on the property. | Land | Improvement |
|---|---|---|---|---|
| 2024 | $1,609 | $17,728 | $0 | $0 |
| 2023 | $1,584 | $17,489 | $0 | $0 |
| 2022 | $1,557 | $17,489 | $0 | $0 |
| 2021 | $1,557 | $17,489 | $0 | $0 |
| 2020 | $1,557 | $17,489 | $0 | $0 |
| 2019 | $1,407 | $15,663 | $0 | $0 |
| 2018 | $1,375 | $15,663 | $0 | $0 |
| 2017 | $1,375 | $15,663 | $0 | $0 |
| 2016 | $1,131 | $15,395 | $0 | $0 |
| 2015 | $1,131 | $15,395 | $0 | $0 |
| 2014 | $1,098 | $15,395 | $0 | $0 |
| 2013 | -- | $15,395 | $0 | $0 |
Agents Affiliated with this Home
-
Dominique Beasley

Seller's Agent in 2025
Dominique Beasley
Opulent Keys
(601) 896-3742
116 Total Sales
-
Vicki Freeze

Buyer's Agent in 2025
Vicki Freeze
Crye-Leike
(601) 506-4989
73 Total Sales
-
Debra Sanders

Seller's Agent in 2015
Debra Sanders
Good Living Realty
(601) 955-3919
63 Total Sales
-
S
Seller Co-Listing Agent in 2015
Steven Milner
Milner Realty Inc.
-
G
Buyer's Agent in 2015
Gloria Thompson
Nix-Tann & Associates, Inc.
-
Becky Moss

Buyer's Agent in 2012
Becky Moss
Nix-Tann & Associates, Inc.
(601) 209-4688
57 Total Sales
Map
Source: MLS United
MLS Number: 4113785
APN: J12Q-000013-05570
- 238 John Martin Dr
- 328 Red Cedar Dr
- 121 Appleridge Dr
- 204 Cherry Bark Dr
- 108 Holly Bush Place
- 708 Bo Blaze Cove
- 116 Holmar Dr
- 124 Holmar Dr
- 108 Holly Bush Rd
- 809 Jason Cove
- 203 Disciple Dr
- 202 Disciple Dr
- 227 Disciple Dr
- 234 Disciple Dr
- 150 Pine Ridge Cir
- 0 Clark Stables Rd
- 132 Pine Ridge Cir
- 543 Clark Stables Rd
- 118 Pine Ridge Cir
- 290 Mount Helm Rd
