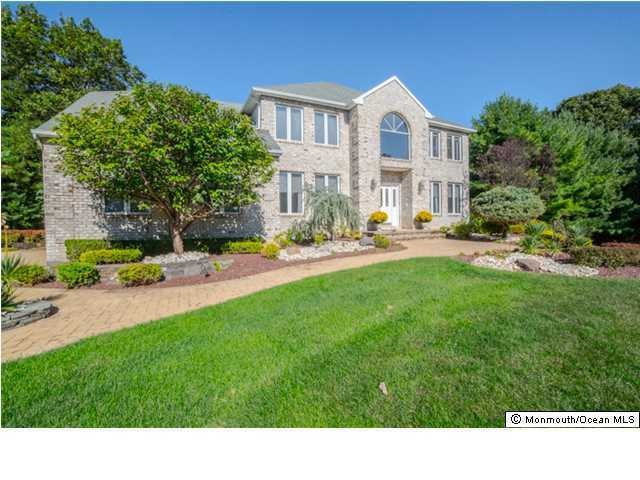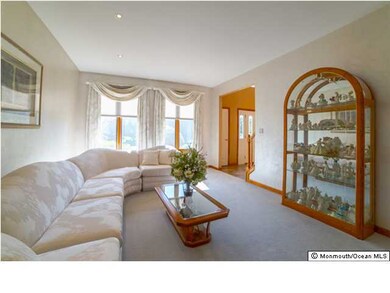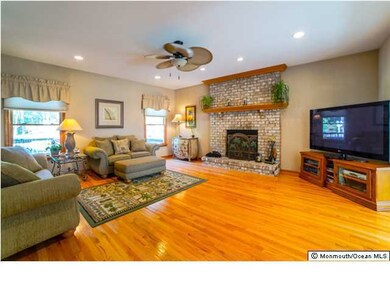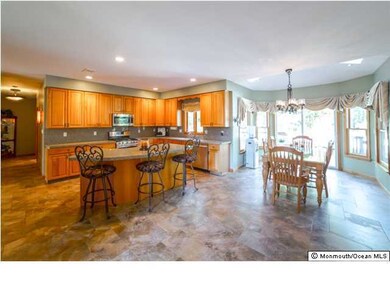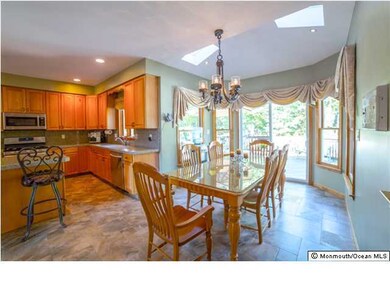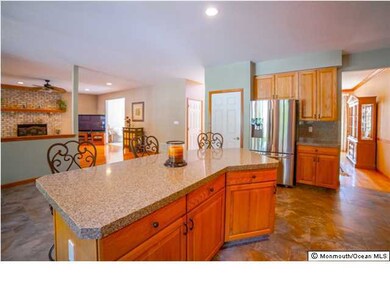
123 Tree Top Cir Freehold, NJ 07728
Georgia NeighborhoodEstimated Value: $1,063,000 - $1,255,000
Highlights
- Saltwater Pool
- Colonial Architecture
- Deck
- Marshall W. Errickson School Rated A-
- Fireplace in Primary Bedroom
- Wood Flooring
About This Home
As of November 2014Exquisite Brick Front Estate Home 3870 sq.ft with 2 Story Grande Entry in Tile. . Gourmet Center Isl. Kit. NEW Stainless Appl. Vaulted Breakfast Rm w/skylights.- HW Flrs Luxury Mstr Suite- Vaulted Sitting Rm w/Skylight, Gas Firepl w/ Stone Surround, Bath w/Granite Upgr. Fixt Lg. Soak Tub, Tile Shower, New Carpet in BR's, Backyard your private Oasis- Views all Seasons! with Salt Water Pool, Multi Level Deck, Lush Landscaping-Must See
Last Agent to Sell the Property
Angela Dunn
ERA Central Realty Group Listed on: 09/27/2014

Last Buyer's Agent
Richard Gribble
C21/ Action Plus Realty
Home Details
Home Type
- Single Family
Est. Annual Taxes
- $14,546
Year Built
- Built in 1996
Lot Details
- 0.93 Acre Lot
- Lot Dimensions are 245x165
- Fenced
- Sprinkler System
Parking
- 2 Car Direct Access Garage
- Oversized Parking
- Garage Door Opener
- Double-Wide Driveway
Home Design
- Colonial Architecture
- Brick Exterior Construction
- Shingle Roof
- Vinyl Siding
Interior Spaces
- 3,870 Sq Ft Home
- 2-Story Property
- Crown Molding
- Tray Ceiling
- Ceiling height of 9 feet on the main level
- Ceiling Fan
- Skylights
- Recessed Lighting
- Light Fixtures
- 2 Fireplaces
- Wood Burning Fireplace
- Blinds
- Bay Window
- Sliding Doors
- Entrance Foyer
- Family Room
- Sitting Room
- Living Room
- Dining Room
- Home Office
- Bonus Room
- Center Hall
- Basement Fills Entire Space Under The House
- Pull Down Stairs to Attic
- Laundry Room
Kitchen
- Breakfast Room
- Eat-In Kitchen
- Gas Cooktop
- Microwave
- Dishwasher
- Kitchen Island
Flooring
- Wood
- Wall to Wall Carpet
- Ceramic Tile
Bedrooms and Bathrooms
- 4 Bedrooms
- Fireplace in Primary Bedroom
- Primary bedroom located on second floor
- Walk-In Closet
- 3 Full Bathrooms
- Dual Vanity Sinks in Primary Bathroom
- Primary Bathroom Bathtub Only
- Primary Bathroom includes a Walk-In Shower
Home Security
- Storm Windows
- Storm Doors
Pool
- Saltwater Pool
- Vinyl Pool
- Fence Around Pool
Outdoor Features
- Deck
- Patio
- Exterior Lighting
- Porch
Utilities
- Forced Air Zoned Heating and Cooling System
- Heating System Uses Natural Gas
- Well
- Natural Gas Water Heater
- Water Softener
- Septic System
Community Details
- No Home Owners Association
Listing and Financial Details
- Exclusions: WASHER, DRYER, REFRIGERATOR
- Assessor Parcel Number 000980000000770007
Ownership History
Purchase Details
Home Financials for this Owner
Home Financials are based on the most recent Mortgage that was taken out on this home.Purchase Details
Home Financials for this Owner
Home Financials are based on the most recent Mortgage that was taken out on this home.Purchase Details
Home Financials for this Owner
Home Financials are based on the most recent Mortgage that was taken out on this home.Similar Homes in Freehold, NJ
Home Values in the Area
Average Home Value in this Area
Purchase History
| Date | Buyer | Sale Price | Title Company |
|---|---|---|---|
| Gaeta Christopher | $630,000 | Trident Abstract Title Agenc | |
| Zupa Donna M | -- | -- | |
| Zupa Robert | $270,000 | -- |
Mortgage History
| Date | Status | Borrower | Loan Amount |
|---|---|---|---|
| Open | Gaeta Christopher | $180,000 | |
| Open | Gaeta Christopher | $450,000 | |
| Closed | Gaeta Christopher | $400,000 | |
| Closed | Gaeta Christopher | $100,000 | |
| Closed | Gaeta Christopher | $504,000 | |
| Previous Owner | Zupa Donna M | $195,000 | |
| Previous Owner | Zupa Robert | $195,000 | |
| Previous Owner | Zupa Donna M | $430,000 | |
| Previous Owner | Zupa Robert | $130,000 |
Property History
| Date | Event | Price | Change | Sq Ft Price |
|---|---|---|---|---|
| 11/21/2014 11/21/14 | Sold | $630,000 | -- | $163 / Sq Ft |
Tax History Compared to Growth
Tax History
| Year | Tax Paid | Tax Assessment Tax Assessment Total Assessment is a certain percentage of the fair market value that is determined by local assessors to be the total taxable value of land and additions on the property. | Land | Improvement |
|---|---|---|---|---|
| 2024 | $14,918 | $870,800 | $192,800 | $678,000 |
| 2023 | $14,918 | $800,300 | $178,800 | $621,500 |
| 2022 | $14,139 | $702,500 | $118,800 | $583,700 |
| 2021 | $14,139 | $656,900 | $118,800 | $538,100 |
| 2020 | $14,042 | $647,100 | $128,800 | $518,300 |
| 2019 | $14,139 | $647,100 | $128,800 | $518,300 |
| 2018 | $13,851 | $620,000 | $128,800 | $491,200 |
| 2017 | $13,731 | $604,900 | $128,800 | $476,100 |
| 2016 | $14,382 | $620,200 | $128,800 | $491,400 |
| 2015 | $14,500 | $632,900 | $148,800 | $484,100 |
| 2014 | $14,953 | $625,900 | $148,800 | $477,100 |
Agents Affiliated with this Home
-

Seller's Agent in 2014
Angela Dunn
ERA Central Realty Group
(908) 331-1746
1 in this area
24 Total Sales
-
R
Buyer's Agent in 2014
Richard Gribble
C21/ Action Plus Realty
Map
Source: MOREMLS (Monmouth Ocean Regional REALTORS®)
MLS Number: 21438886
APN: 17-00098-0000-00077-07
- 115 Tree Top Cir
- 11 Stuart Dr Unit 6
- 28 Amethyst Way
- 530 Chandler Rd
- 450 Chandler Rd
- 18 Amethyst Way
- 839 Harmony Rd
- 319 Jackson Mills Rd
- 649 Jackson Mills Rd
- 37 Serendipity Dr
- 781 Harmony Rd
- 333 Chandler Rd
- 6 Harmony Hill Ct
- 840 Farmingdale Rd
- 25 Nottingham Way
- 379 Sapphire Dr
- 3 Kevin Dale Place
- 19 Balmoral Dr
- 444 Pfister Rd
- 14 Rue Monet
- 123 Tree Top Cir
- 127 Tree Top Cir
- 120 Tree Top Cir
- 119 Tree Top Cir
- 112 Tree Top Cir
- 124 Tree Top Cir
- 131 Tree Top Cir
- 128 Tree Top Cir
- 111 Tree Top Cir
- 104 Tree Top Cir
- 384 Jackson Mills Rd
- 109 Tree Top Cir
- 105 Tree Top Cir
- 102 Drift Rd
- 400 Jackson Mills Rd
- 393 Jackson Mills Rd
- 9 Drift Rd
- 409 Jackson Mills Rd
- 104 Drift Rd
- 391 Jackson Mills Rd
