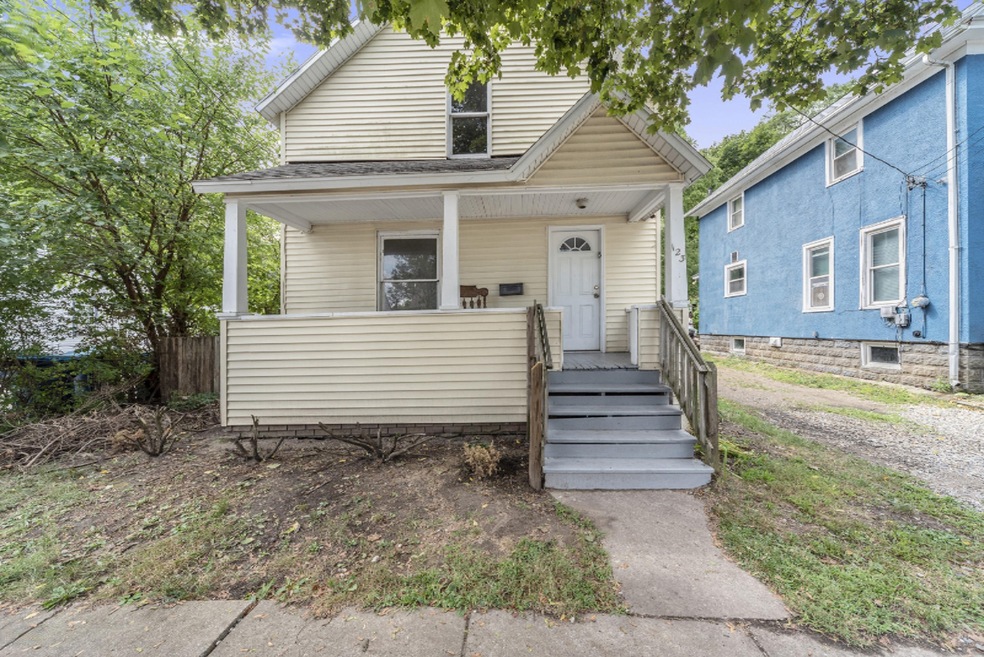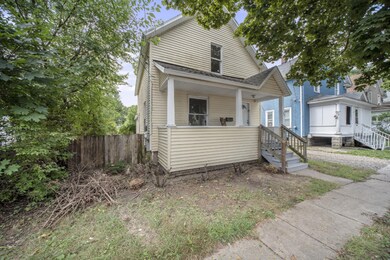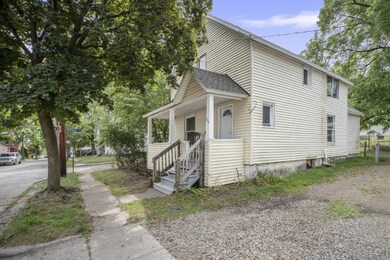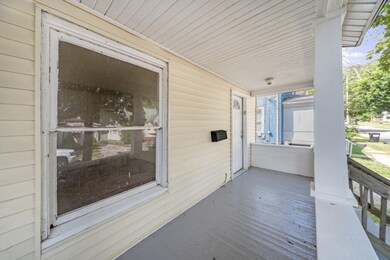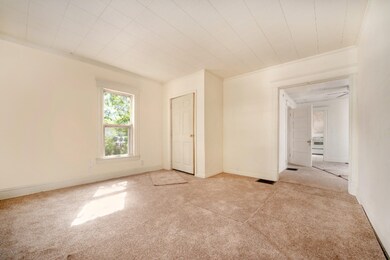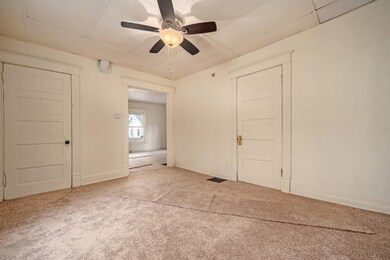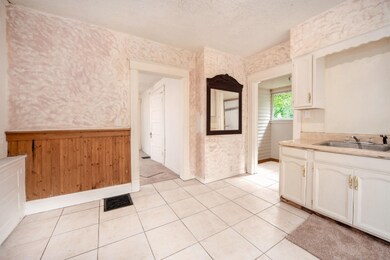
123 W Alcott St Kalamazoo, MI 49001
Southside NeighborhoodEstimated Value: $94,000 - $152,000
Highlights
- Traditional Architecture
- Storm Windows
- Forced Air Heating System
- Porch
- Living Room
About This Home
As of October 2019CHEAPER THAN RENTING! Cute home on a dead end street. Home is conveniently located to downtown Kalamazoo, WMU and Portage. Many updates through out home such as new carpet, newer furnace, newer roof and vinyl siding. Spacious kitchen with dining room, main floor master with full bathroom. Upstairs you'll find 3 bedrooms and one full bathroom. Plenty of parking behind the home with a small partially fenced in yard.
Last Agent to Sell the Property
Five Star Real Estate License #6501362803 Listed on: 08/20/2019

Home Details
Home Type
- Single Family
Year Built
- Built in 1905
Lot Details
- 4,487 Sq Ft Lot
- Lot Dimensions are 34x132
Parking
- Unpaved Driveway
Home Design
- Traditional Architecture
- Composition Roof
- Vinyl Siding
Interior Spaces
- 1,084 Sq Ft Home
- 2-Story Property
- Window Screens
- Living Room
- Basement
- Michigan Basement
- Storm Windows
- Oven
- Laundry on main level
Bedrooms and Bathrooms
- 4 Bedrooms | 1 Main Level Bedroom
- 2 Full Bathrooms
Utilities
- Forced Air Heating System
- Heating System Uses Natural Gas
- Natural Gas Water Heater
- Cable TV Available
Additional Features
- Porch
- Mineral Rights Excluded
Ownership History
Purchase Details
Home Financials for this Owner
Home Financials are based on the most recent Mortgage that was taken out on this home.Similar Homes in Kalamazoo, MI
Home Values in the Area
Average Home Value in this Area
Purchase History
| Date | Buyer | Sale Price | Title Company |
|---|---|---|---|
| Arteaga Sulema | -- | None Available | |
| Arteaga Sulema | $50,000 | Devon Title Company |
Mortgage History
| Date | Status | Borrower | Loan Amount |
|---|---|---|---|
| Open | Arteaga Sulema | $40,000 | |
| Previous Owner | Kuppler Jeffrey B | $50,250 | |
| Previous Owner | Kuppler Jeffrey B | $47,250 |
Property History
| Date | Event | Price | Change | Sq Ft Price |
|---|---|---|---|---|
| 10/11/2019 10/11/19 | Sold | $50,000 | -13.0% | $46 / Sq Ft |
| 09/15/2019 09/15/19 | Pending | -- | -- | -- |
| 08/20/2019 08/20/19 | For Sale | $57,500 | -- | $53 / Sq Ft |
Tax History Compared to Growth
Tax History
| Year | Tax Paid | Tax Assessment Tax Assessment Total Assessment is a certain percentage of the fair market value that is determined by local assessors to be the total taxable value of land and additions on the property. | Land | Improvement |
|---|---|---|---|---|
| 2024 | $808 | $36,400 | $0 | $0 |
| 2023 | $770 | $33,500 | $0 | $0 |
| 2022 | $1,312 | $29,800 | $0 | $0 |
| 2021 | $1,269 | $27,000 | $0 | $0 |
| 2020 | $1,243 | $24,400 | $0 | $0 |
| 2019 | $994 | $22,700 | $0 | $0 |
| 2018 | $1,325 | $23,100 | $0 | $0 |
| 2017 | $1,323 | $22,700 | $0 | $0 |
| 2016 | $1,323 | $21,600 | $0 | $0 |
| 2015 | $1,323 | $20,100 | $0 | $0 |
| 2014 | $1,323 | $18,500 | $0 | $0 |
Agents Affiliated with this Home
-
Kim Williams

Seller's Agent in 2019
Kim Williams
Five Star Real Estate
(269) 330-1820
1 in this area
143 Total Sales
-
Lori KnollAmbs

Buyer's Agent in 2019
Lori KnollAmbs
Five Star Real Estate
(269) 598-4838
121 Total Sales
-
L
Buyer's Agent in 2019
Lori Knoll Ambs
RE/MAX Michigan
Map
Source: Southwestern Michigan Association of REALTORS®
MLS Number: 19040373
APN: 06-27-177-008
- 140 Dixie Ave
- 131 W Belmont St
- 203 W Belmont St
- 124 W Maple St
- 133 Inkster Ave
- 10000 State St Unit Bus & ALL RE
- 1816 High St
- 404 Parkwood Ave
- 316 Reed Ave
- 320 Reed St
- 2313 S Westnedge Ave
- 1813, 1817 S Westnedge Ave
- 1817 S Westnedge Ave
- 1813 S Westnedge Ave
- 2318 Glenwood Dr
- 431 Homecrest Ave
- 2338 Glenwood Dr
- 2205 Ridge Rd
- 2149 Luella St
- 146 E Stockbridge Ave
- 123 W Alcott St
- 127 W Alcott St
- 117 W Alcott St
- 131 W Alcott St
- 2116 Haveman Ct
- 113 W Alcott St
- 2115 Haveman Ct
- 2119 Haveman Ct
- 120 W Alcott St
- 126 W Alcott St
- 114 W Alcott St
- 116 W Alcott St
- 2126 Haveman Ct
- 135 W Alcott St
- 2121 Haveman Ct
- 110 W Alcott St
- 130 W Alcott St
- 139 W Alcott St
- 134 W Alcott St
- 2040 S Burdick St
