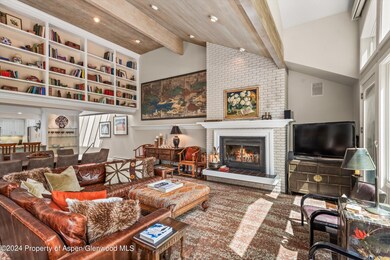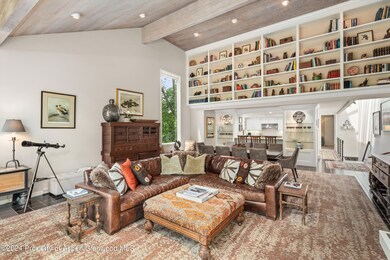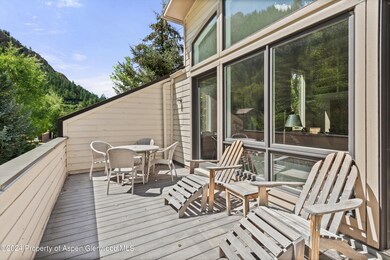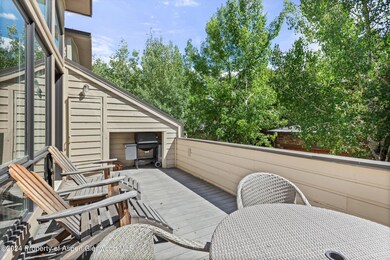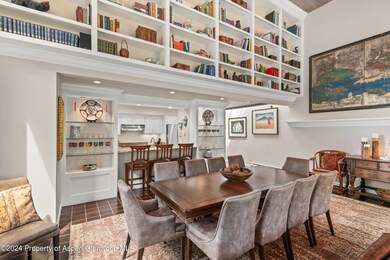Highlights
- Concierge
- Contemporary Architecture
- Corner Lot
- Aspen Middle School Rated A-
- Main Floor Primary Bedroom
- 2-minute walk to Paepcke Park
About This Home
This exceptional duplex offers the comfort and privacy of a single-family home, just three blocks from Aspen's renowned Restaurant Row and five blocks from the Silver Queen Gondola.
Featuring 4 bedrooms and 5 bathrooms, this home boasts a spacious living area with 18-foot ceilings and spectacular south-facing views of Aspen Mountain. The upper floor hosts the primary suite, providing a private sanctuary, while three guest bedrooms are conveniently located on the first floor.
Step outside to a beautiful deck that faces Aspen Mountain, equipped with seating for six and a grill—perfect for outdoor dining with phenomenal views. The property also includes a fenced yard and a one-car garage, ideal for added convenience and storage. Dogs are considered on a case-by-case basis.
This is Aspen living at its finest.
Listing Agent
Aspen Snowmass Sotheby's International Realty - Hyman Mall Brokerage Phone: (970) 925-6060 License #FA.100087505 Listed on: 08/13/2025
Townhouse Details
Home Type
- Townhome
Est. Annual Taxes
- $19,386
Year Built
- Built in 1982
Lot Details
- South Facing Home
- Southern Exposure
- Fenced Yard
- Property is in excellent condition
Parking
- 1 Car Garage
- Carport
Home Design
- Duplex
- Contemporary Architecture
Interior Spaces
- 2,917 Sq Ft Home
- 2-Story Property
- Wood Burning Fireplace
- Living Room
- Dining Room
- Laundry in Hall
- Property Views
Bedrooms and Bathrooms
- 4 Bedrooms
- Primary Bedroom on Main
Outdoor Features
- Patio
- Outdoor Grill
Utilities
- No Cooling
- Heating Available
- Community Sewer or Septic
- Wi-Fi Available
- Cable TV Available
Listing and Financial Details
- Residential Lease
- Property Available on 8/13/25
Community Details
Amenities
- Concierge
Recreation
- Snow Removal
Pet Policy
- Pets allowed on a case-by-case basis
Map
Source: Aspen Glenwood MLS
MLS Number: 185055
APN: R010200
- 125 E Hyman Ave Unit 1
- 210 E Cooper Ave Unit 1C
- 210 E Cooper Ave Unit 3G
- 220 W Main St Unit 210/ P1/ B6
- 122 W Main St
- 131 E Durant Ave Unit 208
- 115 W Bleeker St
- 205 E Durant Ave Unit 3H
- 109 W Bleeker St
- 103 W Bleeker St
- 126 Juan St
- 411 S Monarch St Unit C7
- 227 E Main St
- 301 E Hyman Ave Unit 106 (Wks. 3,33,47)
- 301 E Hyman Ave Unit 105 (Wks. 20,21,44)
- 301 E Hyman Ave Unit 207, Weeks 35,36,48
- 301 E Hyman Ave Unit 302 (Wks 20,35,47)
- 301 E Hyman Ave Unit 301 (Wks 3,4,47)
- 301 E Hyman Ave Unit 206 (Wks 14,23,39)
- 301 E Hyman Ave Unit 205 (Wks 5, 6 & 11)
- 117 W Hyman Ave Unit 2
- 124 W Hyman Ave Unit 3D
- 124 W Hyman Ave Unit 2C
- 124 W Hyman Ave Unit 2B
- 124 W Hyman Ave Unit 2E
- 315 S 1st St
- 104 W Cooper Ave Unit 1A
- 104 W Cooper Ave Unit 3
- 214 W Hyman Ave
- 108 W Hyman Ave Unit 3
- 108 W Hyman Ave Unit 2
- 108 W Hyman Ave Unit 1
- 135 W Hopkins Ave
- 210 S 1st St
- 304 S Garmisch St
- 15 Little Cloud Trail
- 100 E Cooper Ave Unit 11
- 100 E Cooper Ave Unit 6
- 100 E Cooper Ave Unit 12
- 100 E Cooper Ave Unit 3


