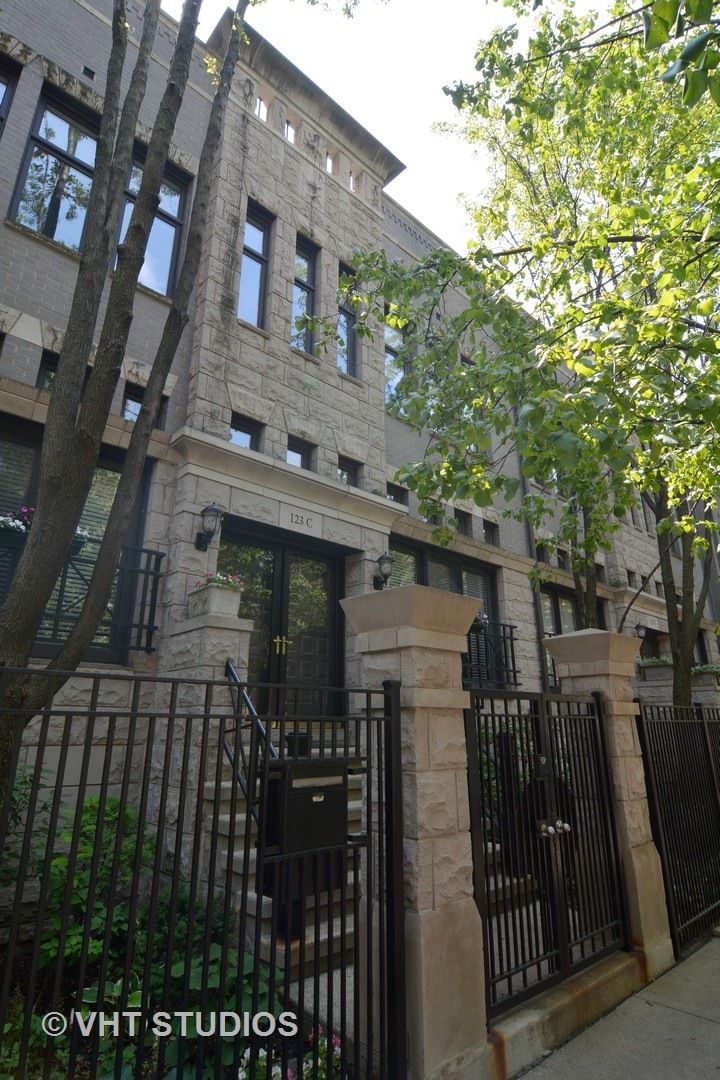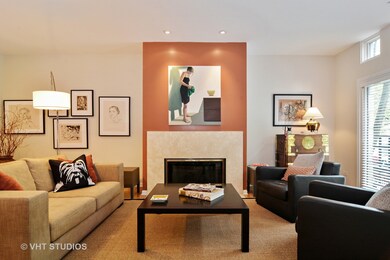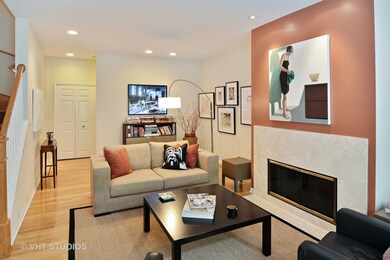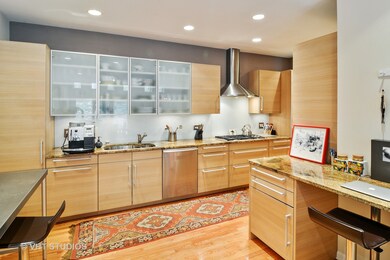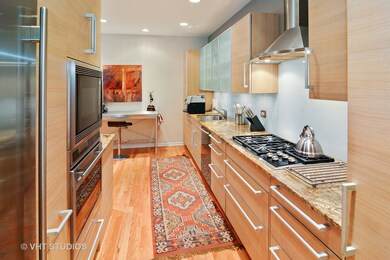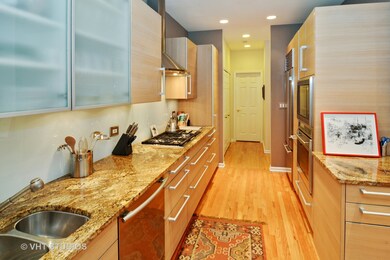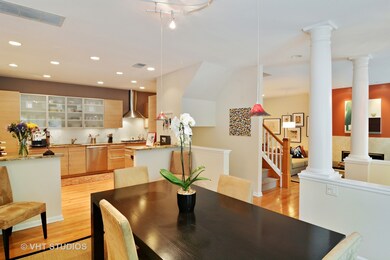
123 W Oak St Unit C Chicago, IL 60610
River North NeighborhoodEstimated Value: $1,075,000 - $1,387,043
Highlights
- Rooftop Deck
- Property is near a park
- Double Oven
- Multiple Garages
- Wood Flooring
- 1-minute walk to Washington Square Park
About This Home
As of June 2018PRISTINE OAK CLUB TOWNHOME, ON PRESTIGIOUS OAK ST, WITH PRIVATE ENTRANCE. (NOT AN INTERIOR COURTYARD UNIT) FEATURES INCLUDE UPDATED FLOOR-PLAN WITH HARDWOOD FLOORS, NEW GOURMET DESIGNED OPEN KITCHEN WITH POGGENPOHL CUSTOM GRADE CABINETS, GRANITE TOPS, AND STAINLESS STEEL APPLIANCES. SUBZERO FRIDGE, MIELE DISHWASHER AND A WOLF OVEN, COMBINATION CONVECTION AND CONVENTIONAL MICROWAVE. A TRUE CHEFS DELIGHT. THIS RARELY SEEN FLOOR-PLAN MAKES IT FEEL LIKE A SINGLE FAMILY HOME. THE MASTER SUITE WITH DOUBLE DOORS CONTAINS A HUGE WALK-IN CLOSET, A NEW MASTER BATH WITH DOUBLE SINKS, SEPARATE SHOWER, ALL WRAPPED IN MARBLE AND GLASS. ALL FULL BATHS COMPLETELY REDONE. INCLUSIVE THIS HOME HAS A NEW ROOFTOP DECK, two different INDIVIDUAL ATTACHED HEATED GARAGES. THEIR LOCATION MAKE IT A BREEZE TO PARK AND ADDS A LEVEL OF SECURITY TO THIS SHARED PARKING GARAGE. A PERFECT GOLD COAST LOCATION. STEPS FROM OGDEN INTERNATIONAL SCHOOL, ADJACENT PARK, & FINE SHOPPING & DINING. MAKE THIS HOUSE YOUR HOME.
Property Details
Home Type
- Condominium
Est. Annual Taxes
- $20,134
Year Built
- 1995
Lot Details
- 1.56
HOA Fees
- $848 per month
Parking
- Attached Garage
- Multiple Garages
- Heated Garage
- Garage Door Opener
- Driveway
- Parking Included in Price
- Garage Is Owned
Home Design
- Brick Exterior Construction
- Slab Foundation
- Rubber Roof
- Limestone
Interior Spaces
- Gas Log Fireplace
- Storage Room
- Wood Flooring
- Door Monitored By TV
Kitchen
- Galley Kitchen
- Breakfast Bar
- Double Oven
- Microwave
- High End Refrigerator
- Dishwasher
- Stainless Steel Appliances
- Disposal
Bedrooms and Bathrooms
- Walk-In Closet
- Primary Bathroom is a Full Bathroom
- Dual Sinks
- Separate Shower
Laundry
- Laundry on upper level
- Dryer
- Washer
Outdoor Features
- Rooftop Deck
- Porch
Utilities
- Forced Air Heating and Cooling System
- Heating System Uses Gas
- Lake Michigan Water
Additional Features
- North or South Exposure
- Property is near a park
Community Details
- Pets Allowed
Listing and Financial Details
- Senior Tax Exemptions
- Homeowner Tax Exemptions
Ownership History
Purchase Details
Home Financials for this Owner
Home Financials are based on the most recent Mortgage that was taken out on this home.Purchase Details
Purchase Details
Purchase Details
Purchase Details
Home Financials for this Owner
Home Financials are based on the most recent Mortgage that was taken out on this home.Purchase Details
Home Financials for this Owner
Home Financials are based on the most recent Mortgage that was taken out on this home.Similar Homes in Chicago, IL
Home Values in the Area
Average Home Value in this Area
Purchase History
| Date | Buyer | Sale Price | Title Company |
|---|---|---|---|
| Schoenberger John T | $1,300,000 | None Available | |
| Cesarik Joseph M | -- | None Available | |
| Cesarik Joseph | $1,017,000 | Ticor Title | |
| Aaronson Richard A | -- | -- | |
| Aaronson Richard D | $575,000 | -- | |
| Bach Nancy R | $550,000 | -- |
Mortgage History
| Date | Status | Borrower | Loan Amount |
|---|---|---|---|
| Open | Schoenberger John T | $960,000 | |
| Closed | Schoenberger John T | $960,000 | |
| Closed | Schoenberger John T | $1,040,000 | |
| Previous Owner | Aaronson Richard D | $207,000 | |
| Previous Owner | Bach Nancy R | $392,000 |
Property History
| Date | Event | Price | Change | Sq Ft Price |
|---|---|---|---|---|
| 06/27/2018 06/27/18 | Sold | $1,300,000 | -3.7% | $406 / Sq Ft |
| 05/15/2018 05/15/18 | Pending | -- | -- | -- |
| 03/19/2018 03/19/18 | For Sale | $1,349,900 | -- | $422 / Sq Ft |
Tax History Compared to Growth
Tax History
| Year | Tax Paid | Tax Assessment Tax Assessment Total Assessment is a certain percentage of the fair market value that is determined by local assessors to be the total taxable value of land and additions on the property. | Land | Improvement |
|---|---|---|---|---|
| 2024 | $20,134 | $105,107 | $41,578 | $63,529 |
| 2023 | $20,134 | $104,048 | $33,476 | $70,572 |
| 2022 | $20,134 | $104,048 | $33,476 | $70,572 |
| 2021 | $19,717 | $104,047 | $33,476 | $70,571 |
| 2020 | $20,833 | $99,103 | $23,433 | $75,670 |
| 2019 | $20,366 | $107,542 | $23,433 | $84,109 |
| 2018 | $20,022 | $107,542 | $23,433 | $84,109 |
| 2017 | $21,464 | $105,783 | $18,746 | $87,037 |
| 2016 | $20,330 | $105,783 | $18,746 | $87,037 |
| 2015 | $18,560 | $105,783 | $18,746 | $87,037 |
| 2014 | $16,254 | $87,606 | $15,064 | $72,542 |
| 2013 | $15,113 | $87,606 | $15,064 | $72,542 |
Agents Affiliated with this Home
-
Chaz Walters

Seller's Agent in 2018
Chaz Walters
Coldwell Banker Realty
(773) 666-7027
1 in this area
42 Total Sales
-

Buyer's Agent in 2018
Clare Zaro
Berkshire Hathaway HomeServices Chicago
(773) 852-0532
Map
Source: Midwest Real Estate Data (MRED)
MLS Number: MRD09889339
APN: 17-04-431-031-1032
- 123 W Oak St Unit K
- 123 W Oak St Unit G
- 125 W Oak St Unit F
- 127 W Maple St Unit 2
- 111 W Maple St Unit 1110
- 111 W Maple St Unit 812
- 111 W Maple St Unit 1001
- 111 W Maple St Unit 3207
- 111 W Maple St Unit 2306
- 111 W Maple St Unit 3206
- 111 W Maple St Unit 2403
- 111 W Maple St Unit 901
- 111 W Maple St Unit 1510
- 915 N Dearborn St
- 55 W Delaware Place Unit 620
- 55 W Delaware Place Unit 314
- 55 W Delaware Place Unit 221
- 55 W Delaware Place Unit 720
- 33 W Delaware Place Unit 19B
- 33 W Delaware Place Unit 18B
- 123 W Oak St Unit E
- 123 W Oak St Unit 9B
- 123 W Oak St Unit 6B
- 123 W Oak St Unit 51B
- 123 W Oak St Unit 78
- 123 W Oak St Unit 1B
- 123 W Oak St Unit L
- 123 W Oak St Unit R
- 123 W Oak St Unit Q
- 123 W Oak St Unit B
- 123 W Oak St Unit M
- 123 W Oak St Unit I
- 123 W Oak St Unit H
- 123 W Oak St Unit D
- 123 W Oak St Unit C
- 123 W Oak St Unit E/F
- 950 N Clark St Unit H
- 950 N Clark St Unit C
- 950 N Clark St Unit I
- 950 N Clark St Unit 42D
