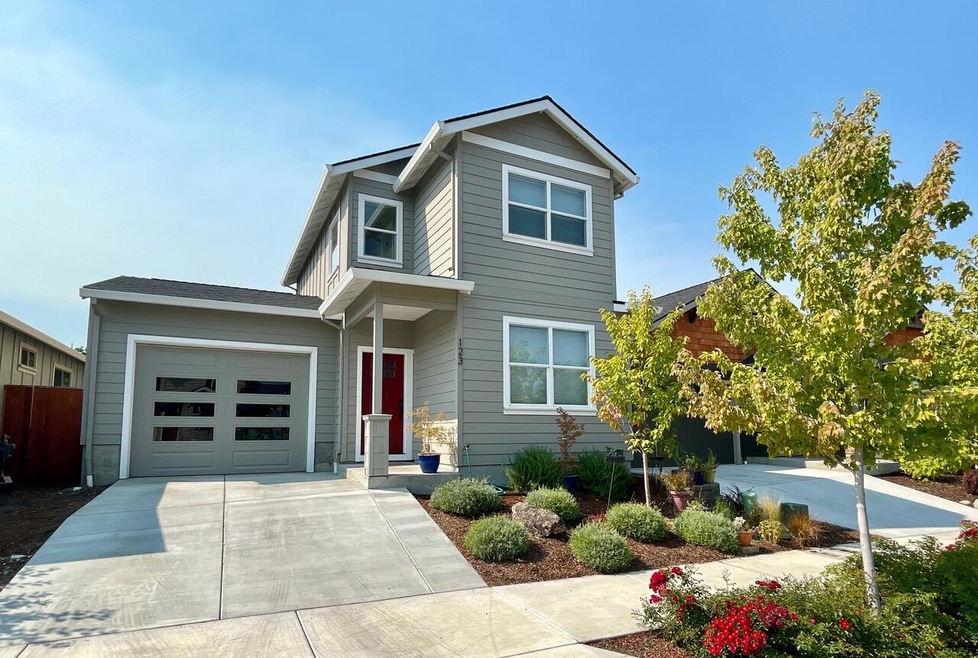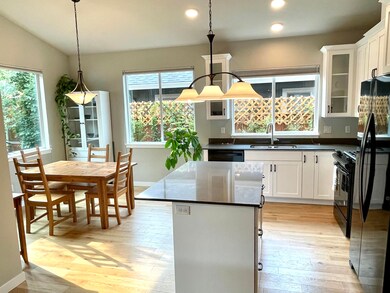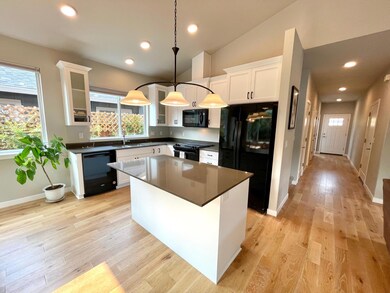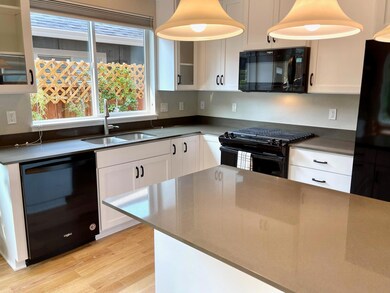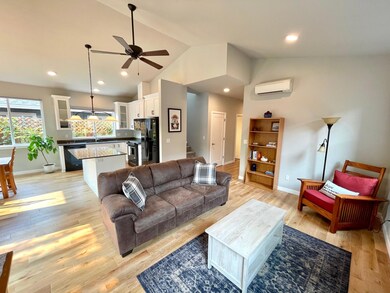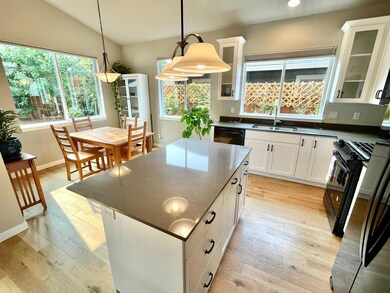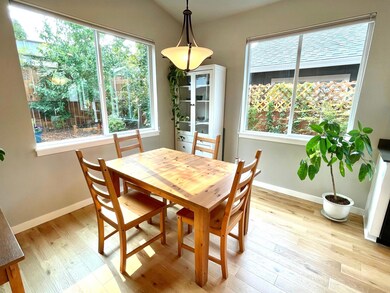
123 William Way Talent, OR 97540
Highlights
- Open Floorplan
- Craftsman Architecture
- Vaulted Ceiling
- Earth Advantage Certified Home
- Mountain View
- Wood Flooring
About This Home
As of November 2021Immaculate 2019-built Earth Advantage home with main-level living, owner's suite on the main level, quality amenities throughout and park-like yard. Built by Suncrest Homes, this home boasts 3 bedrooms, 3 bathrooms, gas fireplace, quartz countertops, wood floors, gas range, tiled bathrooms, ductless mini-split heating/cooling, attached garage and more. 2 bedrooms, 1 bathroom & beautiful mountain views upstairs. Enjoy a healthy interior environment in this Earth Advantage home built with locally-sourced high-quality materials designed for optimal comfort, reliability and sustainability. Yard features lush landscaping, covered paver patio and drip system on a timer in the front and back. Located in highly-desirable ''green'' neighborhood, William Way, this home is surrounded by other beautiful newer Suncrest Homes, landscaped common space and a great community feel. Very close to downtown Talent's shops, restaurants & boutiques, Chuck Roberts park and public transportation.
Last Agent to Sell the Property
John L. Scott Ashland License #200204226 Listed on: 09/18/2021

Home Details
Home Type
- Single Family
Est. Annual Taxes
- $4,196
Year Built
- Built in 2019
Lot Details
- 3,049 Sq Ft Lot
- Fenced
- Drip System Landscaping
- Level Lot
- Property is zoned RM-22, RM-22
HOA Fees
- $15 Monthly HOA Fees
Parking
- 1 Car Attached Garage
- Garage Door Opener
- Driveway
- On-Street Parking
Property Views
- Mountain
- Territorial
Home Design
- Craftsman Architecture
- Contemporary Architecture
- Frame Construction
- Composition Roof
- Concrete Siding
- Concrete Perimeter Foundation
Interior Spaces
- 1,492 Sq Ft Home
- 2-Story Property
- Open Floorplan
- Vaulted Ceiling
- Ceiling Fan
- Gas Fireplace
- Double Pane Windows
- ENERGY STAR Qualified Windows
- Vinyl Clad Windows
- Great Room
- Living Room with Fireplace
- Dining Room
- Home Office
Kitchen
- Breakfast Bar
- Oven
- Range
- Microwave
- Dishwasher
- Kitchen Island
- Stone Countertops
- Disposal
Flooring
- Wood
- Carpet
- Tile
- Vinyl
Bedrooms and Bathrooms
- 3 Bedrooms
- Primary Bedroom on Main
- Linen Closet
- Walk-In Closet
- Bathtub with Shower
- Bathtub Includes Tile Surround
Laundry
- Dryer
- Washer
Home Security
- Carbon Monoxide Detectors
- Fire and Smoke Detector
Eco-Friendly Details
- Earth Advantage Certified Home
- ENERGY STAR Qualified Equipment for Heating
- Drip Irrigation
Outdoor Features
- Patio
Schools
- Talent Elementary School
- Talent Middle School
- Phoenix High School
Utilities
- Ductless Heating Or Cooling System
- ENERGY STAR Qualified Air Conditioning
- Cooling System Mounted To A Wall/Window
- Heating Available
- Water Heater
Community Details
- Built by Suncrest Homes LLC
- William Way Subdivision, Phases 1&2 Subdivision
- The community has rules related to covenants, conditions, and restrictions, covenants
Listing and Financial Details
- Tax Lot 514
- Assessor Parcel Number 1-100661-3
Ownership History
Purchase Details
Home Financials for this Owner
Home Financials are based on the most recent Mortgage that was taken out on this home.Purchase Details
Home Financials for this Owner
Home Financials are based on the most recent Mortgage that was taken out on this home.Purchase Details
Home Financials for this Owner
Home Financials are based on the most recent Mortgage that was taken out on this home.Similar Homes in Talent, OR
Home Values in the Area
Average Home Value in this Area
Purchase History
| Date | Type | Sale Price | Title Company |
|---|---|---|---|
| Warranty Deed | $430,000 | Amerititle | |
| Warranty Deed | $430,000 | Amerititle | |
| Warranty Deed | $350,119 | First American Title |
Mortgage History
| Date | Status | Loan Amount | Loan Type |
|---|---|---|---|
| Open | $344,000 | New Conventional | |
| Closed | $344,000 | New Conventional | |
| Previous Owner | $170,876 | New Conventional | |
| Previous Owner | $160,119 | New Conventional |
Property History
| Date | Event | Price | Change | Sq Ft Price |
|---|---|---|---|---|
| 11/04/2021 11/04/21 | Sold | $430,000 | -2.2% | $288 / Sq Ft |
| 09/30/2021 09/30/21 | Pending | -- | -- | -- |
| 09/17/2021 09/17/21 | For Sale | $439,500 | +25.5% | $295 / Sq Ft |
| 10/30/2019 10/30/19 | Sold | $350,119 | 0.0% | $247 / Sq Ft |
| 10/30/2019 10/30/19 | Pending | -- | -- | -- |
| 10/30/2019 10/30/19 | For Sale | $350,119 | -- | $247 / Sq Ft |
Tax History Compared to Growth
Tax History
| Year | Tax Paid | Tax Assessment Tax Assessment Total Assessment is a certain percentage of the fair market value that is determined by local assessors to be the total taxable value of land and additions on the property. | Land | Improvement |
|---|---|---|---|---|
| 2025 | $4,636 | $296,560 | $74,620 | $221,940 |
| 2024 | $4,636 | $287,930 | $72,440 | $215,490 |
| 2023 | $4,491 | $279,550 | $70,330 | $209,220 |
| 2022 | $4,372 | $279,550 | $70,330 | $209,220 |
| 2021 | $4,331 | $271,410 | $68,280 | $203,130 |
| 2020 | $4,197 | $263,510 | $66,290 | $197,220 |
| 2019 | $702 | $42,700 | $42,700 | $0 |
Agents Affiliated with this Home
-
Greg Goebelt

Seller's Agent in 2021
Greg Goebelt
John L. Scott Ashland
(541) 204-1705
45 in this area
143 Total Sales
-
Ryan Lamanna

Buyer's Agent in 2021
Ryan Lamanna
Cascade Hasson Sotheby's International Realty
(541) 699-1930
5 in this area
89 Total Sales
Map
Source: Oregon Datashare
MLS Number: 220132060
APN: 11006613
- 103 William Way
- 312 E Rapp Rd
- 465 Arnos St
- 314 E Rapp Rd
- 467 Arnos St
- 460 Arnos St Unit 87
- 303 Lithia Ave
- 460 Arnos Rd Unit 47
- 460 Arnos Rd Unit 73
- 460 Arnos Rd Unit 69
- 283 Rockfellow Place
- 233 Talent Ave
- 400 Creekside Way
- 268 S Pacific Hwy
- 716 S Pacific Hwy
- 333 Mountain View Dr Unit 100
- 333 Mountain View Dr Unit 26
- 333 Mountain View Dr Unit 101
- 333 Mountain View Dr Unit 18
- 333 Mountain View Dr Unit 47
