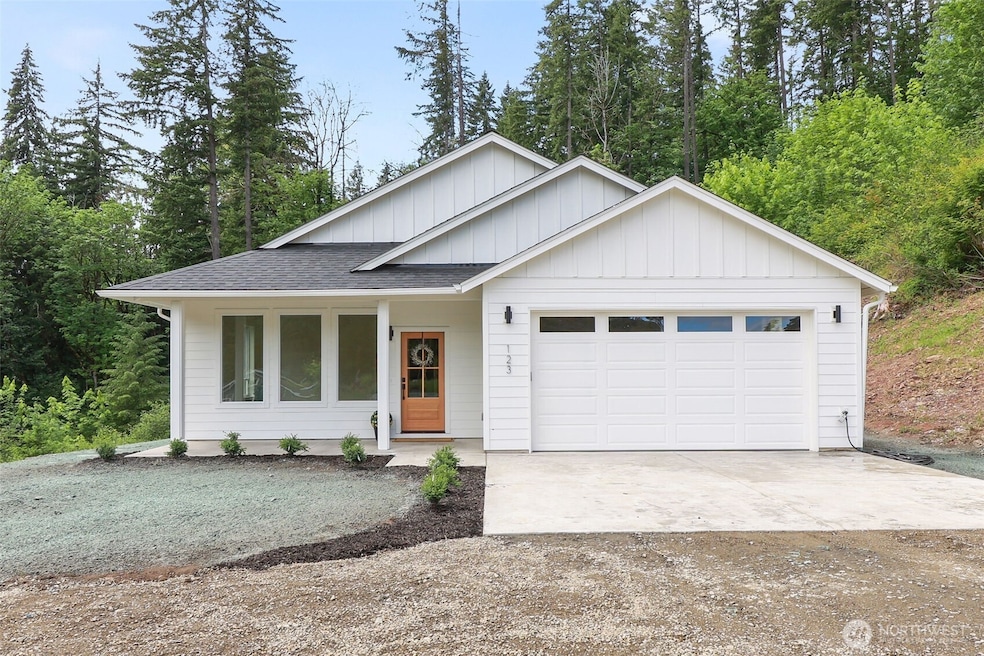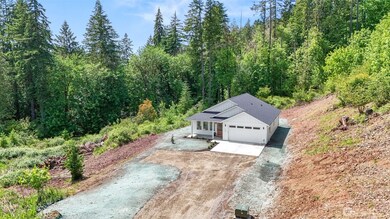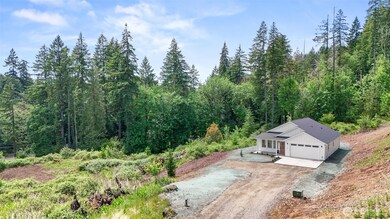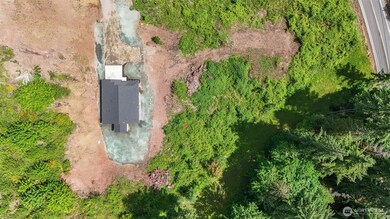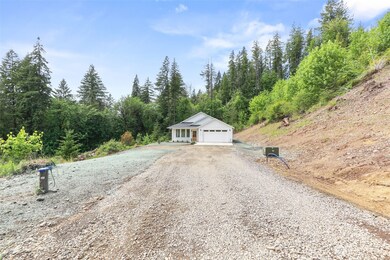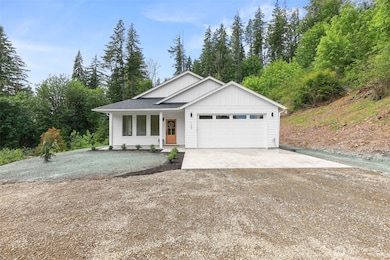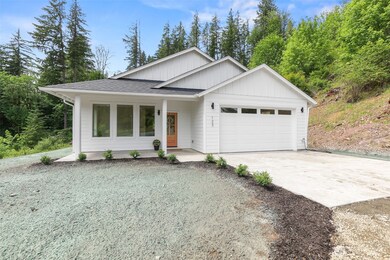
$605,000
- 3 Beds
- 2 Baths
- 3,880 Sq Ft
- 1027 Fishpond Rd
- Kelso, WA
Ideally suited for entertainers, this mostly single-level living residence boasts three bedrooms, two bathrooms, and a versatile game room with a entertainers bar. Recent updates have been made to facilitate a move-in-ready experience. The tranquil atmosphere is enhanced by the sounds of the adjacent creek and trees, creating a peaceful retreat that can be enjoyed from the expansive deck or the
Susan Wood John L. Scott Real Estate
