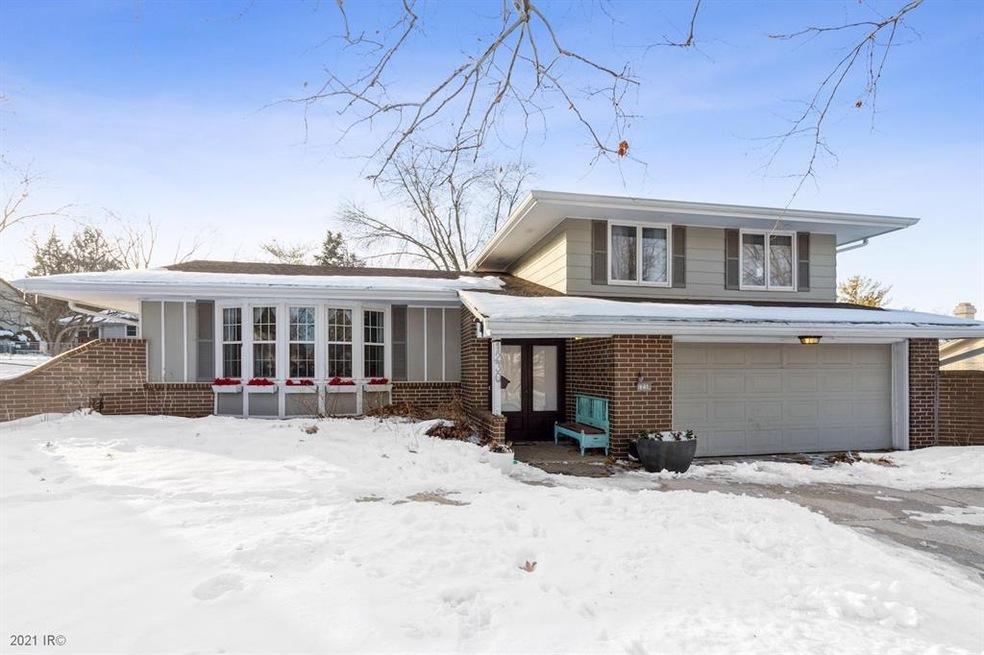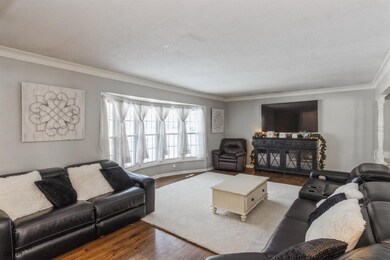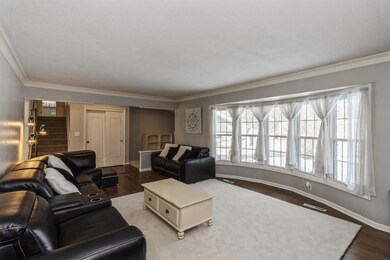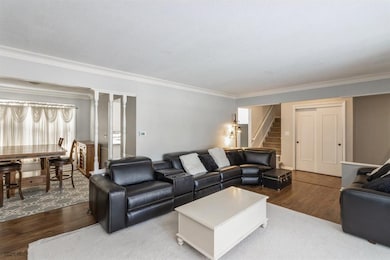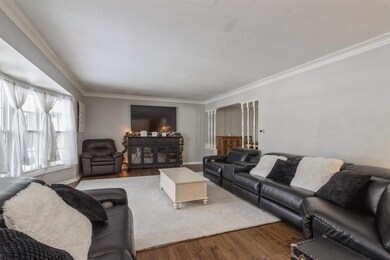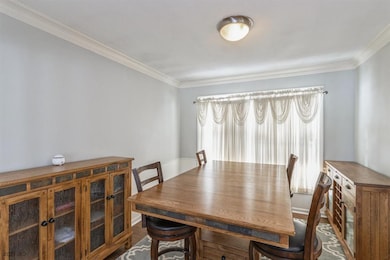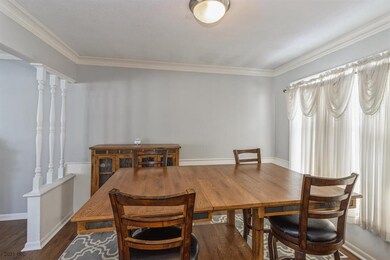
1230 26th St West Des Moines, IA 50266
Highlights
- Deck
- Sun or Florida Room
- Shades
- Valley High School Rated A
- No HOA
- Eat-In Kitchen
About This Home
As of August 2021Location is everything! Come check out this beautiful 4 level split home in West Des Moines, only a 10 minute walk to Fairmeadows elementary! Home has over 1900 sq' finished & features a gorgeous east-facing picture bay window to catch the sunrise. A formal dining-area and oversized kitchen await you with abundant counter tops and cabinet storage. Relax in the lower level with a working wood burning fireplace which leads to a sunny 3-season sunroom. Upstairs, 3 nice size bedrooms with a full bath plus a 3/4 bath off the MBR. The base level has one non-conforming bedroom that could also be used as an office. Owner has done all the big updates for you already; new roof (2014), water heater (2015), updated electrical & electric panel box (summer 2020). Outside you will find Raspberries, strawberries and a few apple, peach, and plum trees in the backyard. A 16 deck with a tin roof perfect for listening to the rain roll in.
Do not miss this house priced to sell quickly.
Home Details
Home Type
- Single Family
Est. Annual Taxes
- $4,416
Year Built
- Built in 1969
Lot Details
- 10,000 Sq Ft Lot
- Lot Dimensions are 80x125
- Property is Fully Fenced
Home Design
- Split Level Home
- Block Foundation
- Frame Construction
- Asphalt Shingled Roof
Interior Spaces
- 1,921 Sq Ft Home
- Wood Burning Fireplace
- Screen For Fireplace
- Shades
- Family Room
- Dining Area
- Sun or Florida Room
- Eat-In Kitchen
- Laundry on main level
Flooring
- Carpet
- Laminate
- Tile
Bedrooms and Bathrooms
- 3 Bedrooms
Parking
- 2 Car Attached Garage
- Driveway
Additional Features
- Deck
- Forced Air Heating and Cooling System
Community Details
- No Home Owners Association
Listing and Financial Details
- Assessor Parcel Number 32000644010000
Ownership History
Purchase Details
Home Financials for this Owner
Home Financials are based on the most recent Mortgage that was taken out on this home.Purchase Details
Home Financials for this Owner
Home Financials are based on the most recent Mortgage that was taken out on this home.Purchase Details
Home Financials for this Owner
Home Financials are based on the most recent Mortgage that was taken out on this home.Purchase Details
Purchase Details
Purchase Details
Home Financials for this Owner
Home Financials are based on the most recent Mortgage that was taken out on this home.Similar Homes in West Des Moines, IA
Home Values in the Area
Average Home Value in this Area
Purchase History
| Date | Type | Sale Price | Title Company |
|---|---|---|---|
| Warranty Deed | $282,000 | None Available | |
| Warranty Deed | $218,000 | None Available | |
| Special Warranty Deed | -- | None Available | |
| Corporate Deed | -- | None Available | |
| Sheriffs Deed | $136,382 | None Available | |
| Interfamily Deed Transfer | -- | -- |
Mortgage History
| Date | Status | Loan Amount | Loan Type |
|---|---|---|---|
| Open | $81,200 | Credit Line Revolving | |
| Closed | $28,200 | Stand Alone Second | |
| Open | $253,800 | New Conventional | |
| Previous Owner | $218,896 | Future Advance Clause Open End Mortgage | |
| Previous Owner | $172,068 | Stand Alone Second | |
| Previous Owner | $145,000 | New Conventional | |
| Previous Owner | $15,000 | Unknown | |
| Previous Owner | $125,729 | FHA | |
| Previous Owner | $25,124 | Unknown | |
| Previous Owner | $132,000 | No Value Available |
Property History
| Date | Event | Price | Change | Sq Ft Price |
|---|---|---|---|---|
| 08/26/2021 08/26/21 | Sold | $282,000 | -1.0% | $147 / Sq Ft |
| 07/14/2021 07/14/21 | Pending | -- | -- | -- |
| 07/08/2021 07/08/21 | Price Changed | $284,900 | -1.7% | $148 / Sq Ft |
| 06/17/2021 06/17/21 | For Sale | $289,900 | +33.0% | $151 / Sq Ft |
| 03/03/2021 03/03/21 | Pending | -- | -- | -- |
| 03/01/2021 03/01/21 | Sold | $218,000 | +9.0% | $113 / Sq Ft |
| 02/03/2021 02/03/21 | For Sale | $200,000 | -- | $104 / Sq Ft |
Tax History Compared to Growth
Tax History
| Year | Tax Paid | Tax Assessment Tax Assessment Total Assessment is a certain percentage of the fair market value that is determined by local assessors to be the total taxable value of land and additions on the property. | Land | Improvement |
|---|---|---|---|---|
| 2024 | $5,006 | $326,300 | $57,900 | $268,400 |
| 2023 | $4,956 | $326,300 | $57,900 | $268,400 |
| 2022 | $4,734 | $265,500 | $48,700 | $216,800 |
| 2021 | $4,312 | $248,100 | $48,700 | $199,400 |
| 2020 | $4,242 | $223,600 | $43,700 | $179,900 |
| 2019 | $4,086 | $223,600 | $43,700 | $179,900 |
| 2018 | $4,092 | $208,000 | $39,300 | $168,700 |
| 2017 | $3,958 | $208,000 | $39,300 | $168,700 |
| 2016 | $3,868 | $195,800 | $36,400 | $159,400 |
| 2015 | $3,868 | $195,800 | $36,400 | $159,400 |
| 2014 | $3,410 | $171,700 | $31,400 | $140,300 |
Agents Affiliated with this Home
-
Timothy Schutte

Seller's Agent in 2021
Timothy Schutte
EXIT Realty & Associates
(515) 681-5677
18 in this area
197 Total Sales
-
Rick Bratrud

Seller's Agent in 2021
Rick Bratrud
Iowa Realty Mills Crossing
(515) 250-5626
17 in this area
115 Total Sales
-
Jasmina Salkic
J
Seller Co-Listing Agent in 2021
Jasmina Salkic
EXIT Realty & Associates
(319) 883-6995
14 in this area
146 Total Sales
-
Devin Paulsen

Buyer's Agent in 2021
Devin Paulsen
RE/MAX
(515) 321-1484
6 in this area
73 Total Sales
Map
Source: Des Moines Area Association of REALTORS®
MLS Number: 621704
APN: 320-00644010000
- 1132 24th St
- 542 Bella St
- 1053 24th St
- 1204 32nd St
- 1055 21st St
- 1049 21st St
- 1410 20th St Unit 20
- 1010 32nd St
- 1448 19th St
- 842 23rd St
- 3204 Vine St
- 2004 Crown Flair Dr
- 2100 Meadow Brook Dr Unit 103
- 1625 19th St
- 713 32nd St
- 3500 Brookview Dr
- 11257 Twilight Dr
- 1208 16th St
- 9527 University Ave Unit 15
- 1909 Prospect Ave
