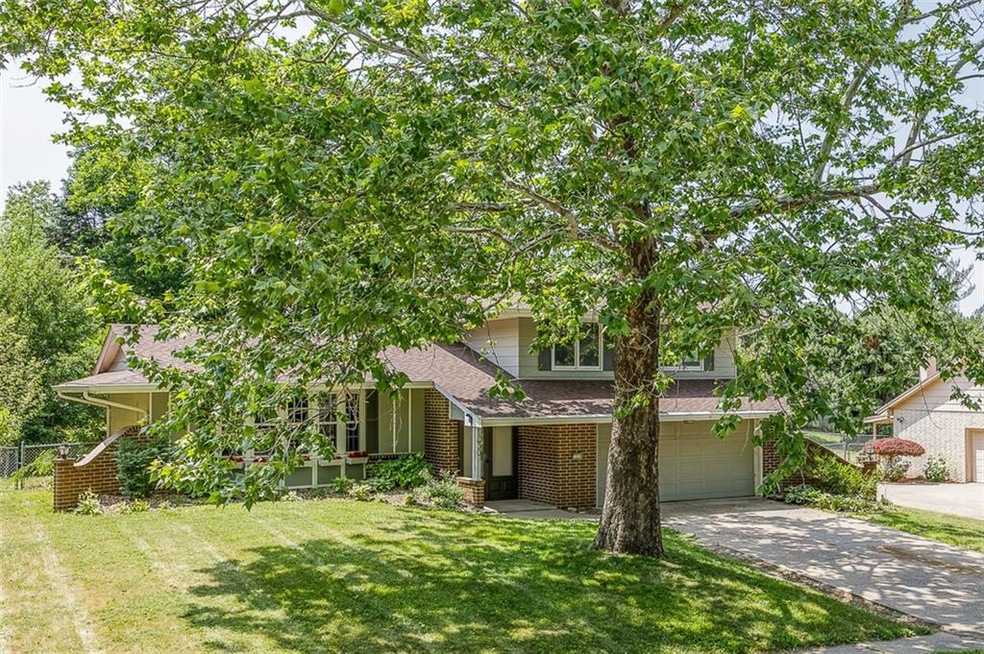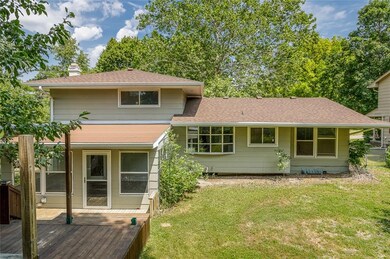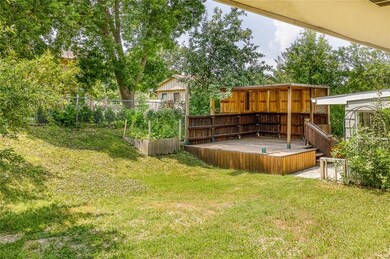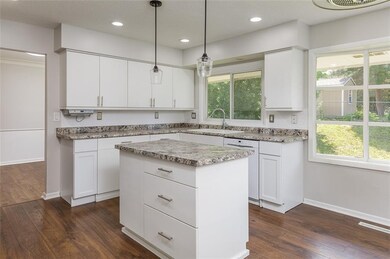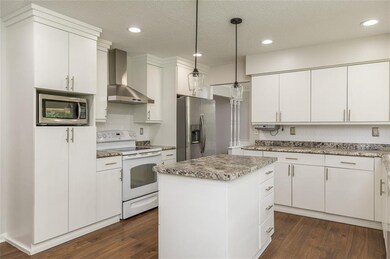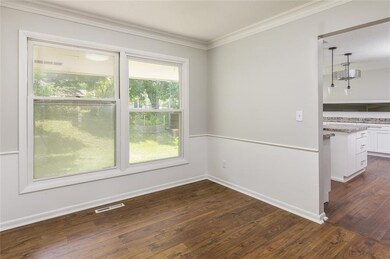
1230 26th St West Des Moines, IA 50266
Highlights
- Sun or Florida Room
- No HOA
- Eat-In Kitchen
- Valley High School Rated A
- Formal Dining Room
- Tile Flooring
About This Home
As of August 2021Welcome to this spacious 4 split level home in West Des Moines, close to the interstate, shopping and all the restaurants! This home features over 2,300 square feet with two living room spaces, oversized kitchen with plenty of cabinets, formal dining room and a 3-season porch leading to backyard with apple, peach and plum trees. This home also features three bedroom and three bathrooms, finished basement with non-conforming bedroom that can be used as office space and a 2-car attached garage. New carpet and paint throughout. Schedule your showing today.
Home Details
Home Type
- Single Family
Est. Annual Taxes
- $5,019
Year Built
- Built in 1969
Lot Details
- 10,000 Sq Ft Lot
- Lot Dimensions are 80x125
- Property is Fully Fenced
- Chain Link Fence
Home Design
- Split Level Home
- Block Foundation
- Frame Construction
- Asphalt Shingled Roof
Interior Spaces
- 1,921 Sq Ft Home
- Wood Burning Fireplace
- Formal Dining Room
- Sun or Florida Room
- Screened Porch
- Fire and Smoke Detector
- Laundry on main level
- Finished Basement
Kitchen
- Eat-In Kitchen
- Stove
- Microwave
- Dishwasher
Flooring
- Carpet
- Laminate
- Tile
Bedrooms and Bathrooms
- 3 Bedrooms
Parking
- 2 Car Attached Garage
- Driveway
Utilities
- Forced Air Heating and Cooling System
- Cable TV Available
Community Details
- No Home Owners Association
Listing and Financial Details
- Assessor Parcel Number 32000644010000
Ownership History
Purchase Details
Home Financials for this Owner
Home Financials are based on the most recent Mortgage that was taken out on this home.Purchase Details
Home Financials for this Owner
Home Financials are based on the most recent Mortgage that was taken out on this home.Purchase Details
Home Financials for this Owner
Home Financials are based on the most recent Mortgage that was taken out on this home.Purchase Details
Purchase Details
Purchase Details
Home Financials for this Owner
Home Financials are based on the most recent Mortgage that was taken out on this home.Similar Homes in West Des Moines, IA
Home Values in the Area
Average Home Value in this Area
Purchase History
| Date | Type | Sale Price | Title Company |
|---|---|---|---|
| Warranty Deed | $282,000 | None Available | |
| Warranty Deed | $218,000 | None Available | |
| Special Warranty Deed | -- | None Available | |
| Corporate Deed | -- | None Available | |
| Sheriffs Deed | $136,382 | None Available | |
| Interfamily Deed Transfer | -- | -- |
Mortgage History
| Date | Status | Loan Amount | Loan Type |
|---|---|---|---|
| Open | $81,200 | Credit Line Revolving | |
| Closed | $28,200 | Stand Alone Second | |
| Open | $253,800 | New Conventional | |
| Previous Owner | $218,896 | Future Advance Clause Open End Mortgage | |
| Previous Owner | $172,068 | Stand Alone Second | |
| Previous Owner | $145,000 | New Conventional | |
| Previous Owner | $15,000 | Unknown | |
| Previous Owner | $125,729 | FHA | |
| Previous Owner | $25,124 | Unknown | |
| Previous Owner | $132,000 | No Value Available |
Property History
| Date | Event | Price | Change | Sq Ft Price |
|---|---|---|---|---|
| 08/26/2021 08/26/21 | Sold | $282,000 | -1.0% | $147 / Sq Ft |
| 07/14/2021 07/14/21 | Pending | -- | -- | -- |
| 07/08/2021 07/08/21 | Price Changed | $284,900 | -1.7% | $148 / Sq Ft |
| 06/17/2021 06/17/21 | For Sale | $289,900 | +33.0% | $151 / Sq Ft |
| 03/03/2021 03/03/21 | Pending | -- | -- | -- |
| 03/01/2021 03/01/21 | Sold | $218,000 | +9.0% | $113 / Sq Ft |
| 02/03/2021 02/03/21 | For Sale | $200,000 | -- | $104 / Sq Ft |
Tax History Compared to Growth
Tax History
| Year | Tax Paid | Tax Assessment Tax Assessment Total Assessment is a certain percentage of the fair market value that is determined by local assessors to be the total taxable value of land and additions on the property. | Land | Improvement |
|---|---|---|---|---|
| 2024 | $5,006 | $326,300 | $57,900 | $268,400 |
| 2023 | $4,956 | $326,300 | $57,900 | $268,400 |
| 2022 | $4,734 | $265,500 | $48,700 | $216,800 |
| 2021 | $4,312 | $248,100 | $48,700 | $199,400 |
| 2020 | $4,242 | $223,600 | $43,700 | $179,900 |
| 2019 | $4,086 | $223,600 | $43,700 | $179,900 |
| 2018 | $4,092 | $208,000 | $39,300 | $168,700 |
| 2017 | $3,958 | $208,000 | $39,300 | $168,700 |
| 2016 | $3,868 | $195,800 | $36,400 | $159,400 |
| 2015 | $3,868 | $195,800 | $36,400 | $159,400 |
| 2014 | $3,410 | $171,700 | $31,400 | $140,300 |
Agents Affiliated with this Home
-
Timothy Schutte

Seller's Agent in 2021
Timothy Schutte
EXIT Realty & Associates
(515) 681-5677
19 in this area
206 Total Sales
-
Rick Bratrud

Seller's Agent in 2021
Rick Bratrud
Iowa Realty Mills Crossing
(515) 250-5626
17 in this area
126 Total Sales
-
Jasmina Salkic
J
Seller Co-Listing Agent in 2021
Jasmina Salkic
EXIT Realty & Associates
(319) 883-6995
14 in this area
149 Total Sales
-
Devin Paulsen

Buyer's Agent in 2021
Devin Paulsen
RE/MAX
(515) 321-1484
6 in this area
74 Total Sales
Map
Source: Des Moines Area Association of REALTORS®
MLS Number: 631625
APN: 320-00644010000
- 1233 24th St
- 1132 24th St
- 2908 Woodland Ave
- 542 Bella St
- 1204 32nd St
- 2001 Pleasant St
- 1410 20th St Unit 20
- 1006 22nd St
- 3215 Sylvania Dr
- 3405 Woodland Ave Unit 27
- 1005 32nd St
- 1010 32nd St
- 1422 19th St
- 912 23rd St
- 1529 19th St
- 2100 Meadow Brook Dr Unit 103
- 1224 NW 92nd St
- 804 24th St
- 1448 17th St
- 2117 Prospect Ave
