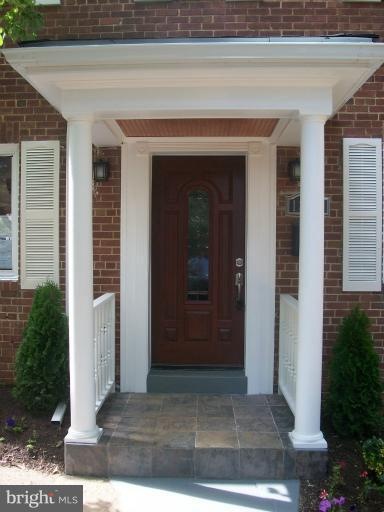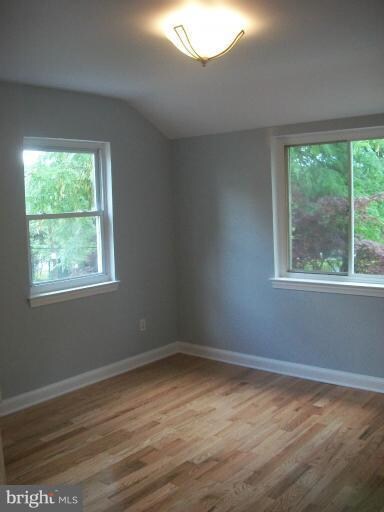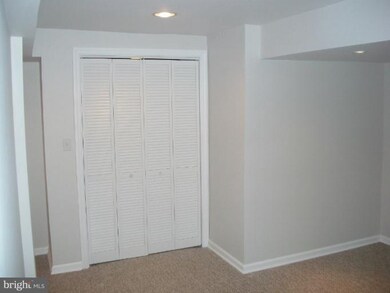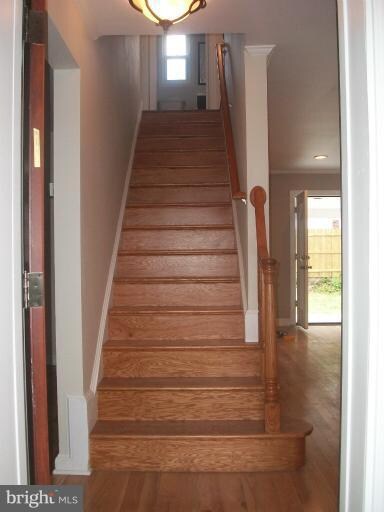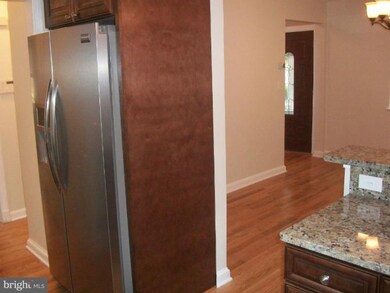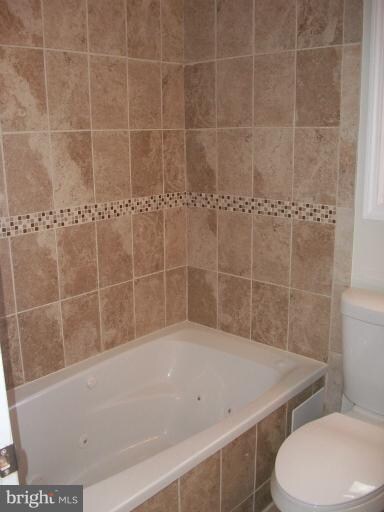
1230 Aspen St NW Washington, DC 20012
Brightwood NeighborhoodHighlights
- Gourmet Galley Kitchen
- Colonial Architecture
- Main Floor Bedroom
- Open Floorplan
- Wood Flooring
- 5-minute walk to Fort Stevens Recreation Center
About This Home
As of October 2012"NEW PRICE*NEW RENOVATION*GREAT VALUE" THIS 3 BED ROOM, 3.5 BATH DET. BRICK COLONIAL HAS NEW GOURMET KIT, NEW HDWD FLRS, NEW CAC & FINISHED BSMT. WOOD BURNING FRPL, PRIVATE REAR YARD, COVERED PATIO, OFF STREET PKG. & MORE. WALKING DISTANCE TO TAKOMA METRO, 2.5 BLOCKS TO ROCK CREEK PK. CONVENIENT TO DOWNTOWN DC, SILVER SPRING & BETHESDA. **THIS ONE IS A CHARMER DON'T MISS IT**
Last Agent to Sell the Property
Coldwell Banker Realty - Washington License #BR710322 Listed on: 09/08/2012

Home Details
Home Type
- Single Family
Est. Annual Taxes
- $3,476
Year Built
- Built in 1948 | Remodeled in 2012
Lot Details
- 4,080 Sq Ft Lot
- Property is in very good condition
Home Design
- Colonial Architecture
- Brick Exterior Construction
- Asphalt Roof
Interior Spaces
- Property has 3 Levels
- Open Floorplan
- High Ceiling
- 1 Fireplace
- Double Pane Windows
- Casement Windows
- Six Panel Doors
- Combination Kitchen and Dining Room
- Wood Flooring
- Storm Windows
Kitchen
- Gourmet Galley Kitchen
- Breakfast Area or Nook
- Gas Oven or Range
- Stove
- Cooktop with Range Hood
- Microwave
- Ice Maker
- Dishwasher
- Upgraded Countertops
- Disposal
Bedrooms and Bathrooms
- 3 Bedrooms
- Main Floor Bedroom
- En-Suite Bathroom
- 3.5 Bathrooms
- Whirlpool Bathtub
Laundry
- Dryer
- Washer
Finished Basement
- Heated Basement
- Basement Fills Entire Space Under The House
- Connecting Stairway
- Rear Basement Entry
- Basement Windows
Parking
- Garage
- Garage Door Opener
- Driveway
- On-Street Parking
- Off-Street Parking
Eco-Friendly Details
- Energy-Efficient Appliances
Utilities
- Forced Air Heating and Cooling System
- Cooling System Utilizes Natural Gas
- 60 Gallon+ Natural Gas Water Heater
- No Septic System
Community Details
- No Home Owners Association
- Brightwood Subdivision
Listing and Financial Details
- Tax Lot 67
- Assessor Parcel Number 2947//0067
Ownership History
Purchase Details
Home Financials for this Owner
Home Financials are based on the most recent Mortgage that was taken out on this home.Purchase Details
Home Financials for this Owner
Home Financials are based on the most recent Mortgage that was taken out on this home.Purchase Details
Similar Homes in the area
Home Values in the Area
Average Home Value in this Area
Purchase History
| Date | Type | Sale Price | Title Company |
|---|---|---|---|
| Warranty Deed | $330,000 | -- | |
| Deed | $170,000 | -- | |
| Deed | $170,000 | -- |
Mortgage History
| Date | Status | Loan Amount | Loan Type |
|---|---|---|---|
| Open | $446,000 | New Conventional | |
| Closed | $111,199 | Credit Line Revolving | |
| Closed | $238,000 | New Conventional | |
| Previous Owner | $252,000 | New Conventional |
Property History
| Date | Event | Price | Change | Sq Ft Price |
|---|---|---|---|---|
| 06/04/2021 06/04/21 | Rented | $3,700 | 0.0% | -- |
| 05/30/2021 05/30/21 | Under Contract | -- | -- | -- |
| 05/26/2021 05/26/21 | For Rent | $3,700 | 0.0% | -- |
| 10/25/2012 10/25/12 | Sold | $495,000 | -0.8% | $356 / Sq Ft |
| 09/14/2012 09/14/12 | Pending | -- | -- | -- |
| 09/08/2012 09/08/12 | For Sale | $499,000 | -- | $358 / Sq Ft |
Tax History Compared to Growth
Tax History
| Year | Tax Paid | Tax Assessment Tax Assessment Total Assessment is a certain percentage of the fair market value that is determined by local assessors to be the total taxable value of land and additions on the property. | Land | Improvement |
|---|---|---|---|---|
| 2024 | $6,342 | $833,150 | $383,760 | $449,390 |
| 2023 | $5,989 | $791,580 | $370,220 | $421,360 |
| 2022 | $5,490 | $724,560 | $330,770 | $393,790 |
| 2021 | $5,293 | $699,110 | $325,870 | $373,240 |
| 2020 | $5,211 | $688,810 | $316,120 | $372,690 |
| 2019 | $5,240 | $691,370 | $310,570 | $380,800 |
| 2018 | $5,148 | $678,970 | $0 | $0 |
| 2017 | $4,947 | $654,450 | $0 | $0 |
| 2016 | $4,671 | $621,250 | $0 | $0 |
| 2015 | $4,265 | $578,400 | $0 | $0 |
| 2014 | $3,887 | $527,530 | $0 | $0 |
Agents Affiliated with this Home
-
David Garcia

Seller's Agent in 2021
David Garcia
Keller Williams Capital Properties
(202) 780-6873
14 Total Sales
-
Ehad Hancioglu

Buyer's Agent in 2021
Ehad Hancioglu
TTR Sotheby's International Realty
(202) 725-0535
48 Total Sales
-
Kerwin Davis

Seller's Agent in 2012
Kerwin Davis
Coldwell Banker (NRT-Southeast-MidAtlantic)
(202) 365-2751
2 in this area
20 Total Sales
-
Carlton Hill

Buyer's Agent in 2012
Carlton Hill
Coldwell Banker (NRT-Southeast-MidAtlantic)
(202) 243-7700
45 Total Sales
Map
Source: Bright MLS
MLS Number: 1004152912
APN: 2947-0067
- 6803 Cameron Dr NW Unit 105
- 6803 Cameron Dr NW Unit 216
- 6645 Georgia Ave NW Unit 308
- 820 Whittier Place NW
- 6617 Georgia Ave NW
- 1363 Aspen St NW
- 1367 Aspen St NW
- 1369 Aspen St NW
- 1371 Aspen St NW
- 6832 General Davis Dr NW
- 859 Van Buren St NW
- 1375 Aspen St NW
- 815 Aspen St NW
- 6420 13th St NW
- 1323 Tewkesbury Place NW
- 6920 8th St NW
- 6409 13th St NW
- 6932 8th St NW
- 7101 Georgia Ave NW Unit 3
- 7175 12th St NW Unit 517
