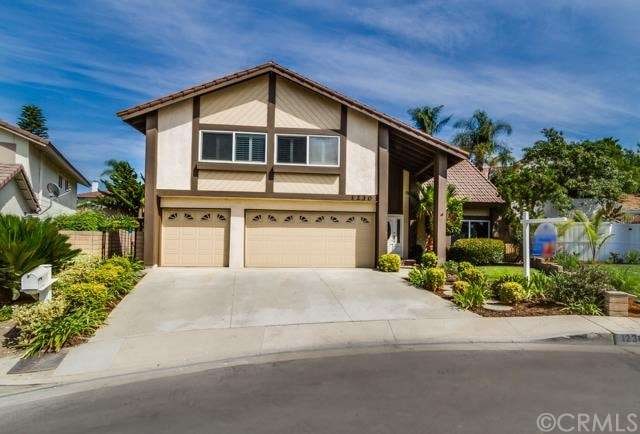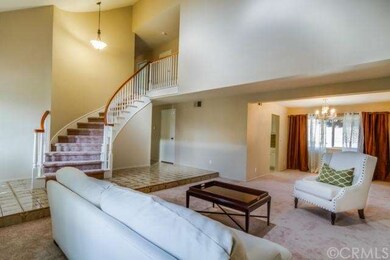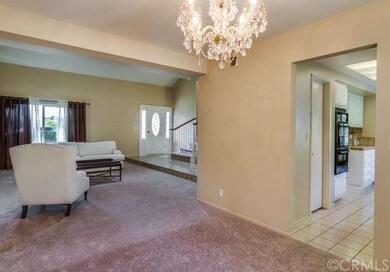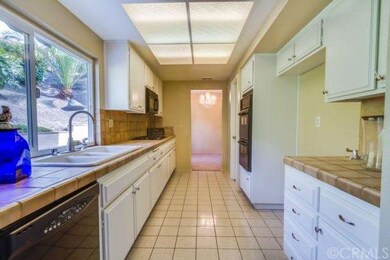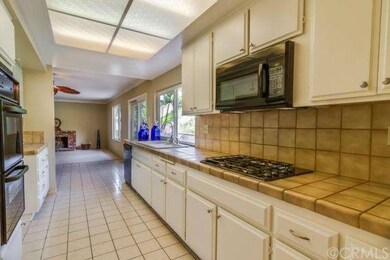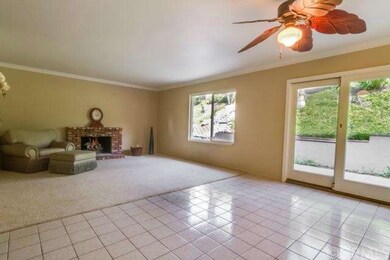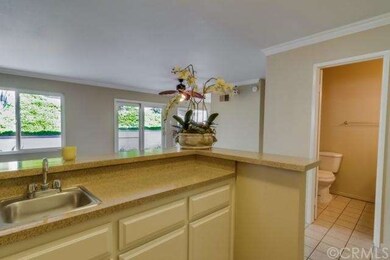
1230 Birch Tree Ct La Habra, CA 90631
Estimated Value: $1,246,000 - $1,374,000
Highlights
- Above Ground Spa
- Deck
- Bonus Room
- Sonora High School Rated A
- Traditional Architecture
- No HOA
About This Home
As of December 2014Move in ready! Located on a cul-de-sac, this approx. 2,845 sq ft house has 4 bedrooms and 2.5 bathrooms. Fresh paint and carpet throughout. Great floorplan with a formal living room, formal dining room, separate family room off the kitchen with it's own wet bar. Most of the kitchen appliances are approx. 1 year old. Large bonus room upstairs with it's own bar will make for a great game room, man cave, den, etc. 2 of the bedrooms have built-in units, great for storage! Backyard has a large awning that extends for nice shad, a waterfall for peaceful ambiance, and you can relax in the above ground spa. 3 car garage, inside laundry, roof is approx. 10 years old, windows are approx. 9 years old, HVAC is approx. 10 years old. AT&T security system is installed. Walking distance to restaurants and stores, very convenient!
Last Agent to Sell the Property
T.N.G. Real Estate Consultants License #01264168 Listed on: 08/01/2014

Home Details
Home Type
- Single Family
Est. Annual Taxes
- $8,815
Year Built
- Built in 1980
Lot Details
- 9,583 Sq Ft Lot
- Cul-De-Sac
Parking
- 3 Car Direct Access Garage
- Parking Available
- Driveway
Home Design
- Traditional Architecture
- Tile Roof
Interior Spaces
- 2,845 Sq Ft Home
- Double Pane Windows
- Awning
- Family Room with Fireplace
- Living Room
- Bonus Room
- Carpet
- Laundry Room
Kitchen
- Double Oven
- Gas Range
- Dishwasher
Bedrooms and Bathrooms
- 4 Bedrooms
- All Upper Level Bedrooms
- Walk-In Closet
Outdoor Features
- Above Ground Spa
- Deck
- Patio
Utilities
- Central Heating and Cooling System
Community Details
- No Home Owners Association
Listing and Financial Details
- Tax Lot 12
- Tax Tract Number 8339
- Assessor Parcel Number 01941307
Ownership History
Purchase Details
Home Financials for this Owner
Home Financials are based on the most recent Mortgage that was taken out on this home.Purchase Details
Purchase Details
Similar Homes in the area
Home Values in the Area
Average Home Value in this Area
Purchase History
| Date | Buyer | Sale Price | Title Company |
|---|---|---|---|
| Katoa Vili F | $658,000 | Fidelity National Title Co | |
| Warner Nancy Louise | -- | None Available | |
| Warner Nancy Louise | -- | None Available | |
| Warner Gary Arnell | -- | -- |
Mortgage History
| Date | Status | Borrower | Loan Amount |
|---|---|---|---|
| Open | Katoa Vili F | $538,200 | |
| Closed | Katoa Vili F | $583,000 | |
| Closed | Katoa Vili F | $592,200 | |
| Previous Owner | Warner Nancy Louise | $127,342 | |
| Previous Owner | Warner Gary | $110,000 | |
| Previous Owner | Warner Gary Arnell | $171,000 |
Property History
| Date | Event | Price | Change | Sq Ft Price |
|---|---|---|---|---|
| 12/05/2014 12/05/14 | Sold | $658,000 | -5.3% | $231 / Sq Ft |
| 11/05/2014 11/05/14 | Pending | -- | -- | -- |
| 10/27/2014 10/27/14 | Price Changed | $695,000 | -1.4% | $244 / Sq Ft |
| 08/18/2014 08/18/14 | Price Changed | $705,000 | -2.1% | $248 / Sq Ft |
| 08/01/2014 08/01/14 | For Sale | $720,000 | -- | $253 / Sq Ft |
Tax History Compared to Growth
Tax History
| Year | Tax Paid | Tax Assessment Tax Assessment Total Assessment is a certain percentage of the fair market value that is determined by local assessors to be the total taxable value of land and additions on the property. | Land | Improvement |
|---|---|---|---|---|
| 2024 | $8,815 | $775,307 | $565,354 | $209,953 |
| 2023 | $8,616 | $760,105 | $554,268 | $205,837 |
| 2022 | $8,532 | $745,201 | $543,400 | $201,801 |
| 2021 | $8,393 | $730,590 | $532,745 | $197,845 |
| 2020 | $8,314 | $723,099 | $527,282 | $195,817 |
| 2019 | $8,078 | $708,921 | $516,943 | $191,978 |
| 2018 | $7,942 | $695,021 | $506,807 | $188,214 |
| 2017 | $7,799 | $681,394 | $496,870 | $184,524 |
| 2016 | $7,612 | $668,034 | $487,128 | $180,906 |
| 2015 | $7,392 | $658,000 | $479,811 | $178,189 |
| 2014 | $2,954 | $247,288 | $73,662 | $173,626 |
Agents Affiliated with this Home
-
Brett Bruce

Seller's Agent in 2014
Brett Bruce
T.N.G. Real Estate Consultants
(714) 990-1111
1 Total Sale
-
Jennifer Smude

Seller Co-Listing Agent in 2014
Jennifer Smude
T.N.G. Real Estate Consultants
(714) 612-3371
12 Total Sales
-
Christine Miller

Buyer's Agent in 2014
Christine Miller
Miller Real Estate
(714) 366-5015
39 Total Sales
-
W
Buyer Co-Listing Agent in 2014
William Watkins
First Team Real Estate
(714) 612-5400
Map
Source: California Regional Multiple Listing Service (CRMLS)
MLS Number: PW14163475
APN: 019-413-07
- 1309 S Country Way Unit 2
- 931 W Country View
- 911 W Imperial Hwy Unit 65
- 949 W Imperial Hwy Unit 14 C
- 917 W Imperial Hwy Unit 64
- 985 S Idaho St Unit 46
- 1064 Las Lomas Dr Unit A
- 1196 Las Lomas Dr Unit D
- 1480 W Lambert Rd Unit 288
- 1480 W Lambert Rd Unit 297
- 951 S Idaho St Unit 71
- 741 W Wedgewood Ln
- 1650 Elmsford Ave
- 1460 W Lambert Rd Unit 266
- 1910 S Watson St
- 901 Las Lomas Dr Unit 84
- 1410 W Lambert Rd Unit 206
- 660 Buena Vista Ave
- 1200 W Lambert Rd Unit 40
- 2101 S Sanders Ct
- 1230 Birch Tree Ct
- 1200 Birch Tree Ct
- 1231 Maple Tree Ct
- 1240 Birch Tree Ct
- 1241 Maple Tree Ct
- 1221 Maple Tree Ct
- 1231 Birch Tree Ct
- 1201 Maple Tree Ct
- 1201 Birch Tree Ct
- 1250 Maple Tree Ct
- 1250 Smoke Tree Dr
- 1240 Maple Tree Ct
- 1240 Smoke Tree Dr
- 1230 Maple Tree Ct
- 1230 Smoke Tree Dr
- 1260 Smoke Tree Dr
- 1210 Smoke Tree Dr
- 1220 Smoke Tree Dr
- 1220 Maple Tree Ct
- 1200 Smoke Tree Dr
