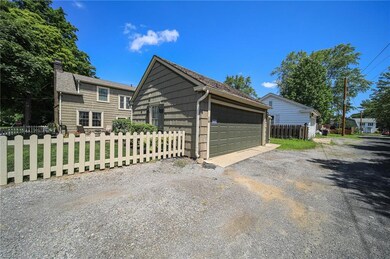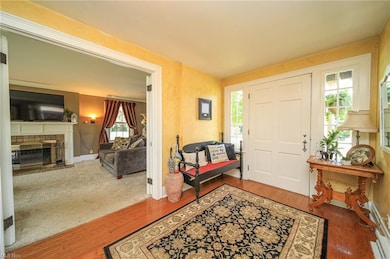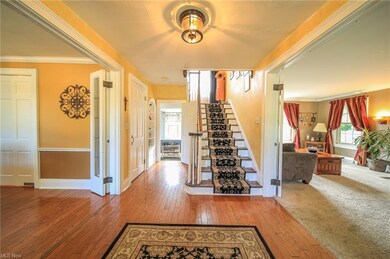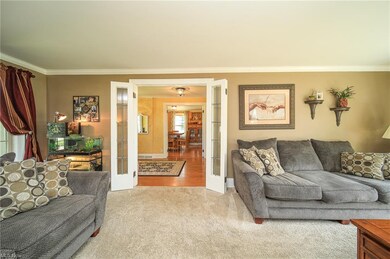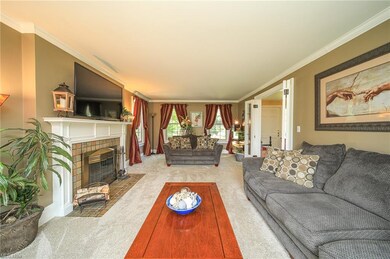
1230 Bunker Hill Rd Ashtabula, OH 44004
Ashtabula City NeighborhoodHighlights
- Cape Cod Architecture
- 1 Fireplace
- 2 Car Detached Garage
- Wooded Lot
- Corner Lot
- Patio
About This Home
As of September 2020A true classic Cape cod home on a corner lot in a desirable neighborhood. If you love character but also want updated and modern mixed in, you have it with this home. From the cedar shingles, new front walkway, to the river stone walk & stone patio, to detailed molding inside and out. When walking in the front door you will be greeted with a grand foyer with beautiful hardwood floors looking onto an open staircase with a great banister and unique landing. The eat-in kitchen has just been remodeled in 2019 with a modern flare, gorgeous new laminate flooring, cabinets and countertops. Off the kitchen is a unique butler's pantry. A formal dining room with hardwood floors is sure to be a gathering place for family and friends. Walking through the french doors you are welcomed with a large living room with a wood fireplace, and new carpeting. There are 3 bedrooms on the 2nd floor with loads of closet space including built-ins. Master bedroom is spacious and has 3 closets. The full bath has just been remodeled 2019 with new vanity, sink, shower, new unique shower door that you don't see around.Other updates and features are: New furnace/central air in 2015, basement is waterproofed by Ohio State Waterproofing with warranty transferable, Repainted whole home, all new plumbing in bathroom upstairs, New breaker box/electrical updated 2017, Partially finished basement just done in 2017, new roof in 2015, Don't miss out on this one!
Last Agent to Sell the Property
CENTURY 21 Asa Cox Homes License #2006001617 Listed on: 07/22/2020

Home Details
Home Type
- Single Family
Est. Annual Taxes
- $1,813
Year Built
- Built in 1930
Lot Details
- 8,276 Sq Ft Lot
- Privacy Fence
- Wood Fence
- Corner Lot
- Unpaved Streets
- Wooded Lot
Home Design
- Cape Cod Architecture
- Asphalt Roof
- Cedar
Interior Spaces
- 2-Story Property
- 1 Fireplace
Kitchen
- Built-In Oven
- Range
- Microwave
- Dishwasher
Bedrooms and Bathrooms
- 3 Bedrooms
Partially Finished Basement
- Basement Fills Entire Space Under The House
- Sump Pump
Parking
- 2 Car Detached Garage
- Garage Door Opener
Outdoor Features
- Patio
Utilities
- Forced Air Heating and Cooling System
- Heating System Uses Gas
Community Details
- Bunker Hill Community
Listing and Financial Details
- Assessor Parcel Number 051090002100
Ownership History
Purchase Details
Home Financials for this Owner
Home Financials are based on the most recent Mortgage that was taken out on this home.Purchase Details
Home Financials for this Owner
Home Financials are based on the most recent Mortgage that was taken out on this home.Purchase Details
Home Financials for this Owner
Home Financials are based on the most recent Mortgage that was taken out on this home.Similar Homes in Ashtabula, OH
Home Values in the Area
Average Home Value in this Area
Purchase History
| Date | Type | Sale Price | Title Company |
|---|---|---|---|
| Warranty Deed | $160,000 | Venture Title | |
| Warranty Deed | $115,000 | Chicago Title | |
| Deed | $113,000 | -- |
Mortgage History
| Date | Status | Loan Amount | Loan Type |
|---|---|---|---|
| Open | $14,000 | New Conventional | |
| Open | $140,800 | New Conventional | |
| Previous Owner | $100,000 | New Conventional | |
| Previous Owner | $15,000 | Unknown | |
| Previous Owner | $120,000 | Unknown | |
| Previous Owner | $114,240 | VA |
Property History
| Date | Event | Price | Change | Sq Ft Price |
|---|---|---|---|---|
| 09/03/2020 09/03/20 | Sold | $160,000 | 0.0% | $79 / Sq Ft |
| 07/31/2020 07/31/20 | Pending | -- | -- | -- |
| 07/29/2020 07/29/20 | For Sale | $159,930 | +39.1% | $79 / Sq Ft |
| 04/07/2016 04/07/16 | Sold | $115,000 | -10.9% | $83 / Sq Ft |
| 02/29/2016 02/29/16 | Pending | -- | -- | -- |
| 01/29/2016 01/29/16 | For Sale | $129,000 | -- | $93 / Sq Ft |
Tax History Compared to Growth
Tax History
| Year | Tax Paid | Tax Assessment Tax Assessment Total Assessment is a certain percentage of the fair market value that is determined by local assessors to be the total taxable value of land and additions on the property. | Land | Improvement |
|---|---|---|---|---|
| 2024 | $4,977 | $57,930 | $6,550 | $51,380 |
| 2023 | $2,838 | $57,930 | $6,550 | $51,380 |
| 2022 | $2,563 | $46,130 | $5,040 | $41,090 |
| 2021 | $2,585 | $46,130 | $5,040 | $41,090 |
| 2020 | $2,625 | $46,130 | $5,040 | $41,090 |
| 2019 | $1,813 | $30,030 | $5,530 | $24,500 |
| 2018 | $1,640 | $30,030 | $5,530 | $24,500 |
| 2017 | $1,637 | $30,030 | $5,530 | $24,500 |
| 2016 | $1,560 | $27,340 | $5,040 | $22,300 |
| 2015 | $1,520 | $27,410 | $5,110 | $22,300 |
| 2014 | $1,484 | $27,410 | $5,110 | $22,300 |
| 2013 | $1,852 | $37,070 | $4,970 | $32,100 |
Agents Affiliated with this Home
-
Susan Chamberlain-Garbutt

Seller's Agent in 2020
Susan Chamberlain-Garbutt
CENTURY 21 Asa Cox Homes
(440) 639-4332
65 in this area
274 Total Sales
-
Asa Cox

Buyer's Agent in 2020
Asa Cox
CENTURY 21 Asa Cox Homes
(440) 622-3537
102 in this area
1,186 Total Sales
-
Joe Lucas

Buyer Co-Listing Agent in 2020
Joe Lucas
CENTURY 21 Asa Cox Homes
(440) 639-0002
9 in this area
225 Total Sales
-
Bruce Schlosser

Seller's Agent in 2016
Bruce Schlosser
Berkshire Hathaway HomeServices Professional Realty
(440) 645-6852
19 in this area
46 Total Sales
-
Charlotte Baldwin

Buyer's Agent in 2016
Charlotte Baldwin
RE/MAX
(440) 812-3834
81 in this area
251 Total Sales
Map
Source: MLS Now
MLS Number: 4208155
APN: 051090002100
- 6407 Hiram Ave
- 1639 S Ridge Rd W
- 6144 Jefferson Rd
- 705 Knollwood Dr
- 1247 W 58th St
- 923 W 58th St
- 2055 S Ridge Rd W
- 5314 Stark Ave
- 2007 W 59th St
- 5329 Fort Ave
- 5325 Jefferson Ave
- 5106 Perry Ave
- 3912 Austinburg Rd
- 932 W 43rd St
- 4727 Elm Ave
- 539 7 Hills Rd
- 513 W 44th St
- 0 Sanborn Rd
- 1012 W 34th St
- 1710 E 47th St


